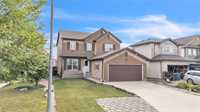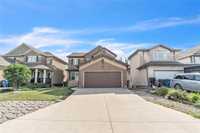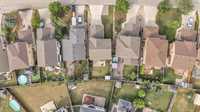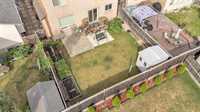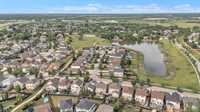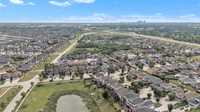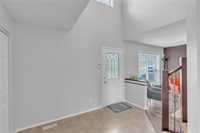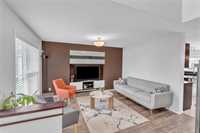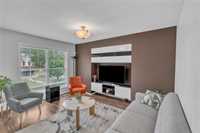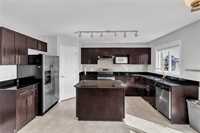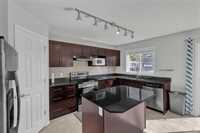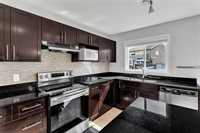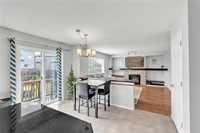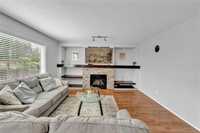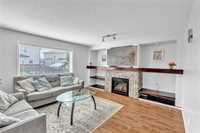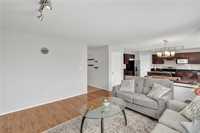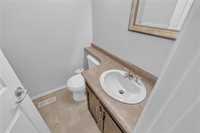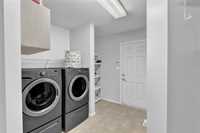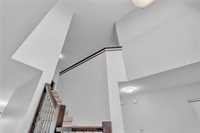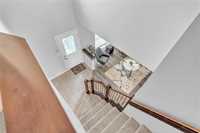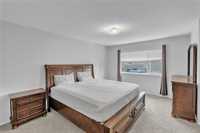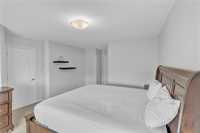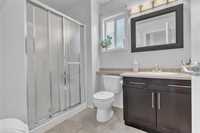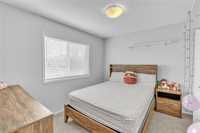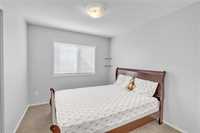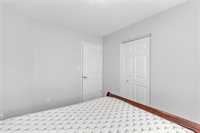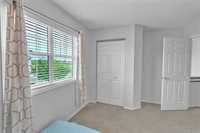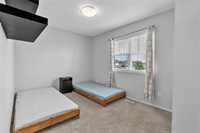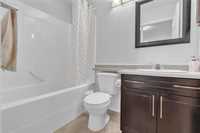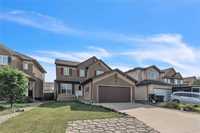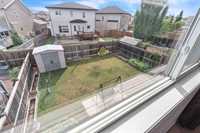Beautiful 5-bedroom, 4-bathroom two-Storey home offering approximately 1,900 sq. ft. of living space on a 45-foot lot in a desirable neighborhood. The main floor features a living room, a great room with a gas fireplace and built-in entertainment center, a Maple kitchen with granite countertops, island, and stainless-steel appliances, as well as a dining/sitting area with custom wall unit. Second floor offers 4 bedrooms includes a 3-piece ensuite, one common full bathroom and a large walk-in closet with window. Enjoy convenient main floor laundry (washer & dryer included), central air, high-efficiency furnace, sump pump, and a basement with a finished bedroom, full bathroom, and framing for a future rec room. The fully fenced backyard offers a patio, fire pit area, and Rubbermaid shed. Located close to parks, bus stops, a lake, and shopping. Book your private showing today!
- Basement Development Partially Finished
- Bathrooms 4
- Bathrooms (Full) 3
- Bathrooms (Partial) 1
- Bedrooms 5
- Building Type Two Storey
- Built In 2010
- Exterior Stucco
- Fireplace Stone
- Fireplace Fuel Gas
- Floor Space 1880 sqft
- Frontage 45.00 ft
- Gross Taxes $6,130.00
- Neighbourhood Harbour View South
- Property Type Residential, Single Family Detached
- Rental Equipment None
- School Division River East Transcona (WPG 72)
- Tax Year 2024
- Features
- Air Conditioning-Central
- Central Exhaust
- Deck
- Exterior walls, 2x6"
- Hood Fan
- High-Efficiency Furnace
- No Pet Home
- No Smoking Home
- Smoke Detectors
- Sump Pump
- Wall unit built-in
- Goods Included
- Blinds
- Dryer
- Dishwasher
- Refrigerator
- Garage door opener
- Stove
- Washer
- Parking Type
- Double Attached
- Site Influences
- Fenced
- Low maintenance landscaped
- Playground Nearby
- Public Transportation
Rooms
| Level | Type | Dimensions |
|---|---|---|
| Main | Great Room | 16 ft x 14 ft |
| Laundry Room | 10.58 ft x 9.6 ft | |
| Two Piece Bath | - | |
| Kitchen | 16.33 ft x 15 ft | |
| Dining Room | 13.45 ft x 9.33 ft | |
| Upper | Bedroom | 11.08 ft x 9.08 ft |
| Primary Bedroom | 15.1 ft x 12.58 ft | |
| Bedroom | 10.84 ft x 9.25 ft | |
| Four Piece Bath | - | |
| Bedroom | 11 ft x 9.35 ft | |
| Three Piece Ensuite Bath | - | |
| Basement | Four Piece Bath | - |
| Bedroom | 12.58 ft x 10.08 ft |


