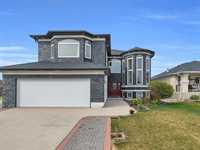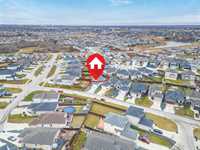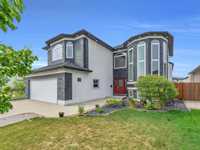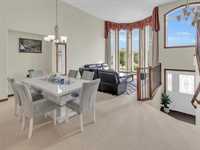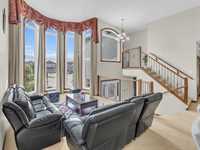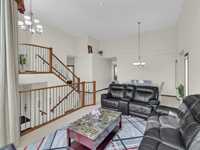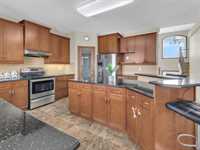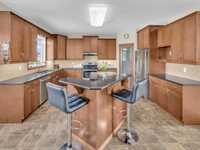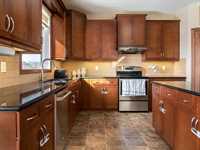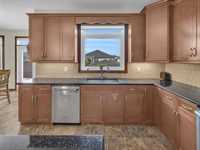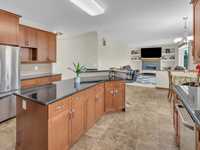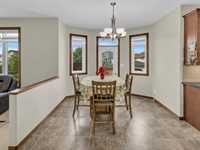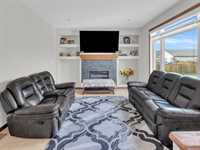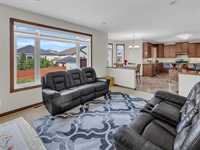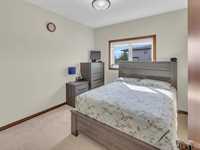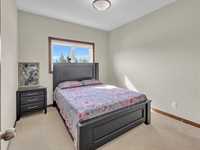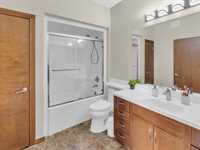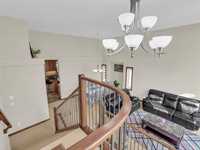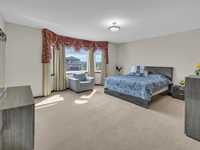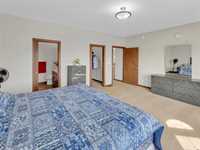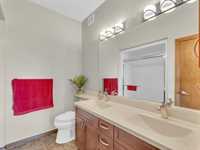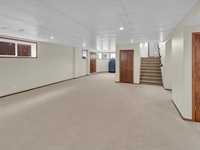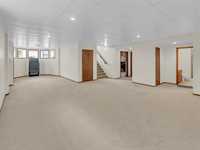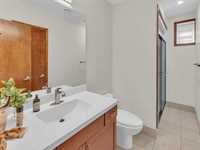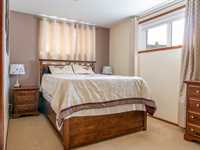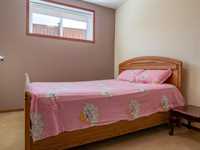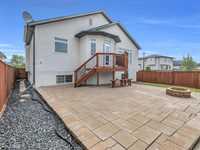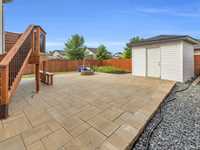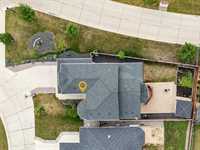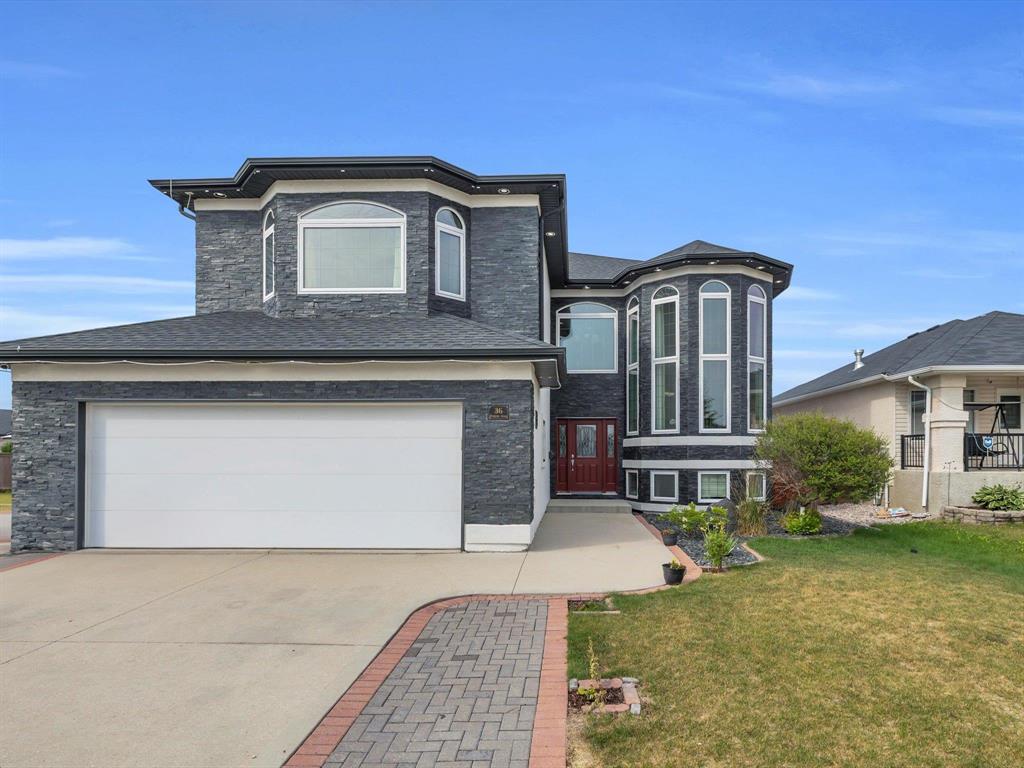
Open Houses
Saturday, August 2, 2025 2:00 p.m. to 4:00 p.m.
Beautiful 2,188 sq. ft custom-built Cab Over built in 2014 in Bridgewood Estates on 60 lot. It has 3+2 bedrooms, 3 full bath, open concept living room, 14-ft ceilings, tri-pane bay windows, granite countertops, maple wood cabinets
Showing starts Thu, July 31 & offers reviewed on Aug 10, Sun @ 5 PM. Open house on Sat, Aug 2 (2 PM- 4 PM). Welcome to this stunning 2,188 square feet custom-built Cab Over built in 2014, perfectly situated on a spacious corner lot. This beautiful and spacious home boasts 3+2 bedrooms, offering ideal space for growing families. Main level of property begins with a beautiful open concept living room with 14-ft ceilings and arched tri-pane bay windows, flooding the space with natural light, accompanied by a large dining area. Beautiful eat-in kitchen featuring granite countertops, maple wood cabinetry, a large island with eating nook, and patio access to the backyard. There is cozy family room just off the kitchen for entertaining family/ friends. The home has two spacious bedrooms, including one with a walk-in closet, full 4-piece bathroom. Upper Level has a massive bedroom, walk-in closet, and a luxurious 5-piece ensuite bathroom. Fully finished basement has large recreation room, two additional bedrooms, full 4-piece bathroom, storage room. Additional Features: Rich maple wood finishes throughout, gorgeous stone patio, oversized double garage. This is a must-see for buyers seeking space and elegance.
- Basement Development Fully Finished
- Bathrooms 3
- Bathrooms (Full) 3
- Bedrooms 5
- Building Type Cab-Over
- Built In 2014
- Exterior Brick, Stucco
- Fireplace Insert
- Fireplace Fuel Electric
- Floor Space 2188 sqft
- Gross Taxes $8,057.35
- Neighbourhood Bridgewood Estates
- Property Type Residential, Single Family Detached
- Rental Equipment None
- School Division Winnipeg (WPG 1)
- Tax Year 2025
- Features
- Air Conditioning-Central
- Central Exhaust
- Deck
- High-Efficiency Furnace
- No Pet Home
- No Smoking Home
- Patio
- Sump Pump
- Goods Included
- Blinds
- Dryer
- Dishwasher
- Refrigerator
- Fridges - Two
- Garage door opener
- Garage door opener remote(s)
- Microwave
- Stove
- Window Coverings
- Washer
- Parking Type
- Double Attached
- Oversized
- Site Influences
- Corner
- Fenced
- Fruit Trees/Shrubs
- Landscape
- Landscaped patio
- Paved Street
- Shopping Nearby
- Public Transportation
Rooms
| Level | Type | Dimensions |
|---|---|---|
| Main | Living Room | 15.75 ft x 12 ft |
| Dining Room | 16.17 ft x 11.42 ft | |
| Eat-In Kitchen | 16.17 ft x 26 ft | |
| Family Room | 16.83 ft x 12.58 ft | |
| Bedroom | 11 ft x 10 ft | |
| Bedroom | 11 ft x 10 ft | |
| Four Piece Bath | - | |
| Upper | Primary Bedroom | 18.5 ft x 15 ft |
| Five Piece Ensuite Bath | - | |
| Basement | Recreation Room | 41.42 ft x 21 ft |
| Bedroom | 16 ft x 9.67 ft | |
| Bedroom | 10.17 ft x 10 ft | |
| Three Piece Ensuite Bath | - | |
| Utility Room | - |



