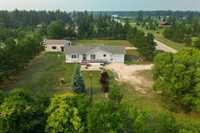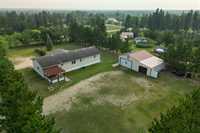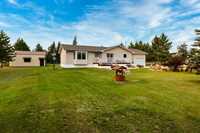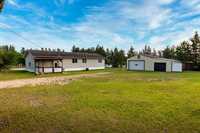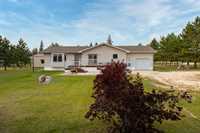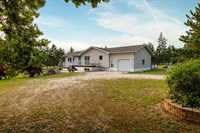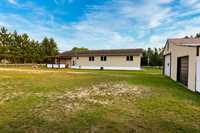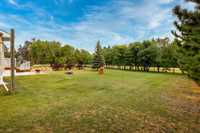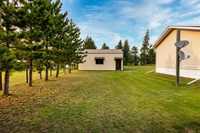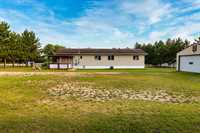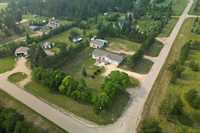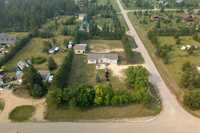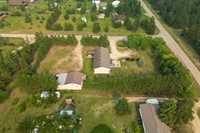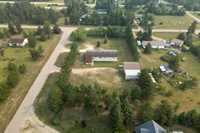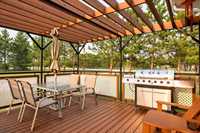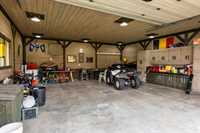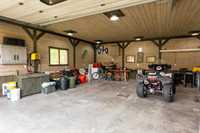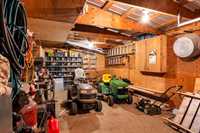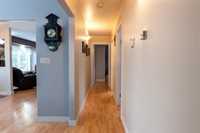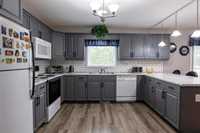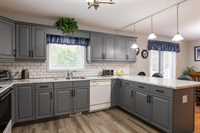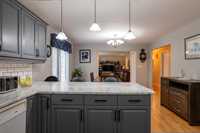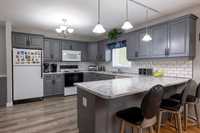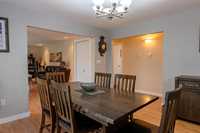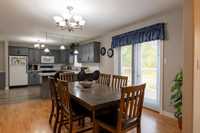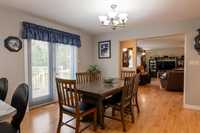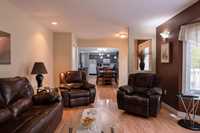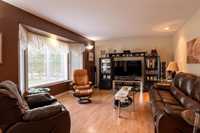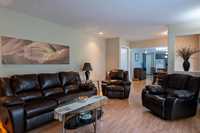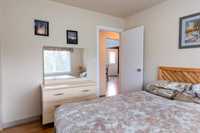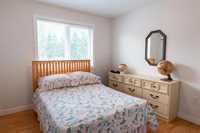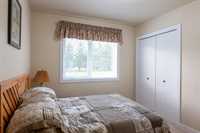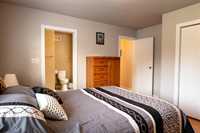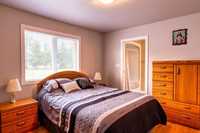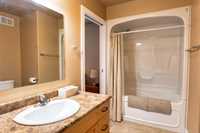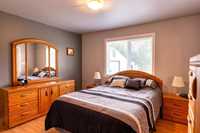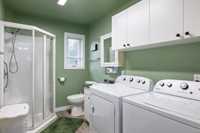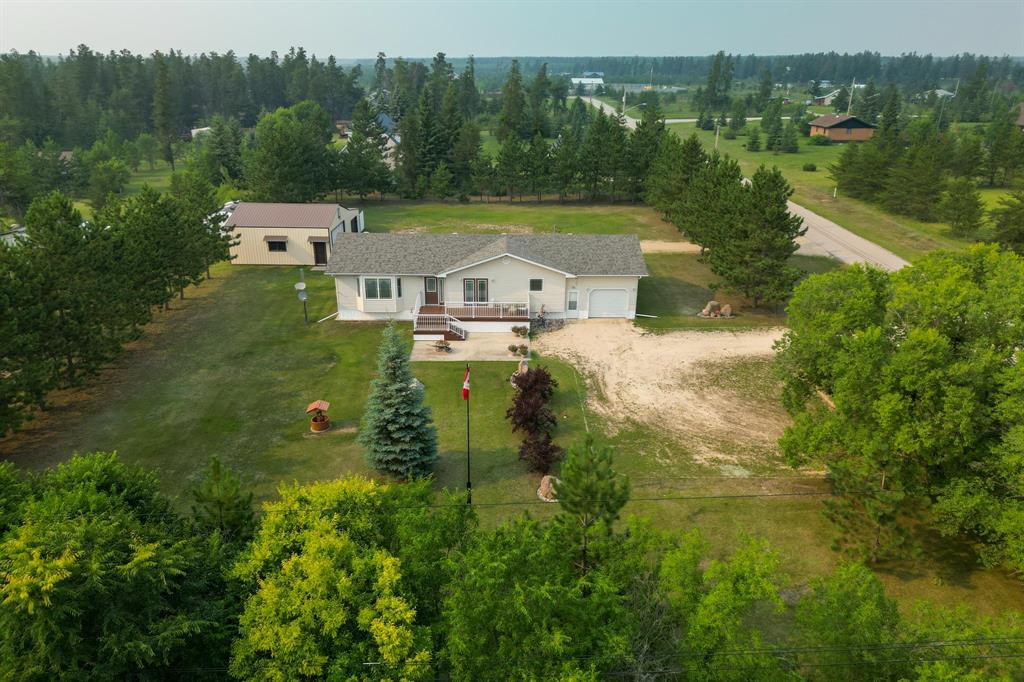
BIG PRICE REDUCTION. Property taxes are Net $992.45. Welcome to 12 Manitoba St in the heart of the Sandilands forest. A true paradise for the outdoor enthusiasts with some of the best ATV, Snowmobile and hiking trails in the province. A great place to escape the City life. This beautiful 1377 sq ft bungalow custom built in 2005 is on a large corner lot almost one acre. Fully landscaped with mature trees. Inside the tour begins with an open plan design with large windows and laminate flooring throughout.. A custom kitchen with pantry and tons of counter space with white appliances. The dining area and living room are spacious with patio doors leading to the front deck. Just down the hall you'll find 3 bedrooms and a four piece bathroom as well as the laundry room with another three piece bathroom. The inside of this home is bright and sunny with great lighting. Step outside through the 15x26 attached insulated garage to the huge yard with a composite deck with pergola in the back and a front composite raised deck with Southern exposure. You are going to love the dream shop 28x40 with custom finished interior and lots of room to work and store your vehicles. Call now to view this special property.
- Bathrooms 2
- Bathrooms (Full) 2
- Bedrooms 3
- Building Type Bungalow
- Built In 2005
- Depth 265.00 ft
- Exterior Vinyl
- Floor Space 1377 sqft
- Frontage 145.00 ft
- Gross Taxes $992.45
- Neighbourhood R17
- Property Type Residential, Single Family Detached
- Remodelled Other remarks
- Rental Equipment None
- School Division Seine River
- Tax Year 24
- Features
- Air Conditioning-Central
- Deck
- Exterior walls, 2x6"
- Ceiling Fan
- Heat recovery ventilator
- Laundry - Main Floor
- Main floor full bathroom
- Microwave built in
- No Smoking Home
- Patio
- Goods Included
- Blinds
- Dryer
- Dishwasher
- Refrigerator
- Garage door opener
- Microwave
- Stove
- Window Coverings
- Washer
- Parking Type
- Single Attached
- Double Detached
- Front Drive Access
- Insulated garage door
- Site Influences
- Country Residence
- Fenced
- Fruit Trees/Shrubs
- Landscaped deck
- Landscaped patio
- Paved Street
Rooms
| Level | Type | Dimensions |
|---|---|---|
| Main | Kitchen | 13 ft x 13 ft |
| Dining Room | 11.8 ft x 13 ft | |
| Living Room | 12 ft x 24 ft | |
| Primary Bedroom | 12.3 ft x 13.7 ft | |
| Bedroom | 9 ft x 10 ft | |
| Bedroom | 9.8 ft x 10 ft | |
| Four Piece Bath | 7.5 ft x 10 ft | |
| Three Piece Bath | 5.6 ft x 10 ft | |
| Utility Room | 3 ft x 6.6 ft | |
| Laundry Room | 5.6 ft x 10 ft |


