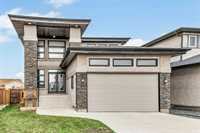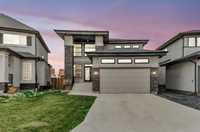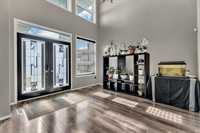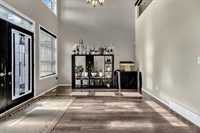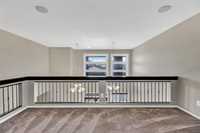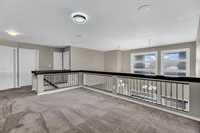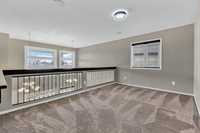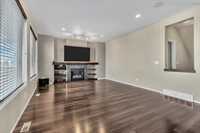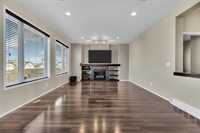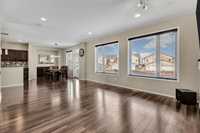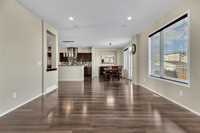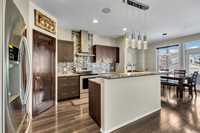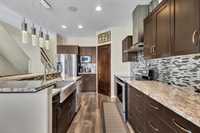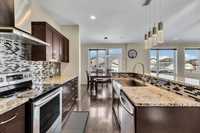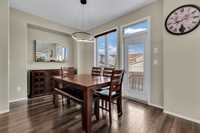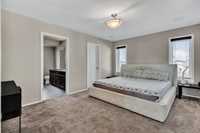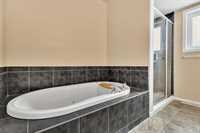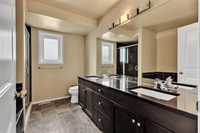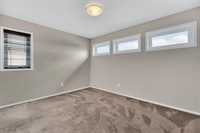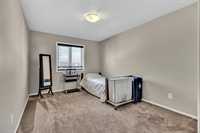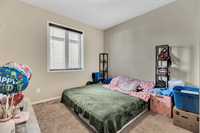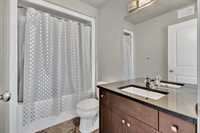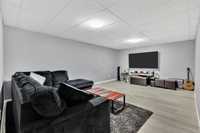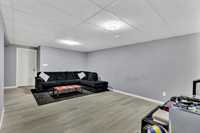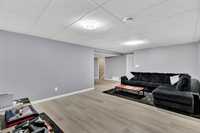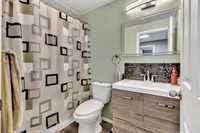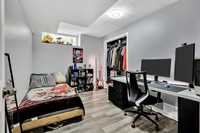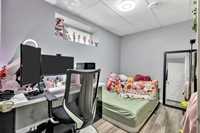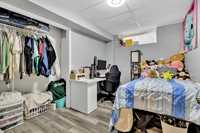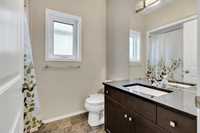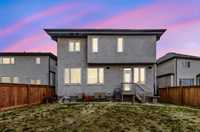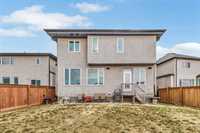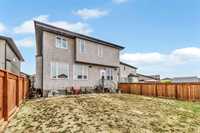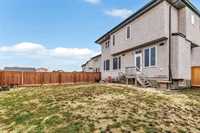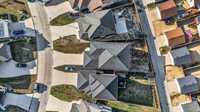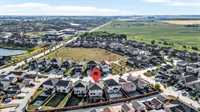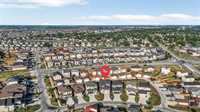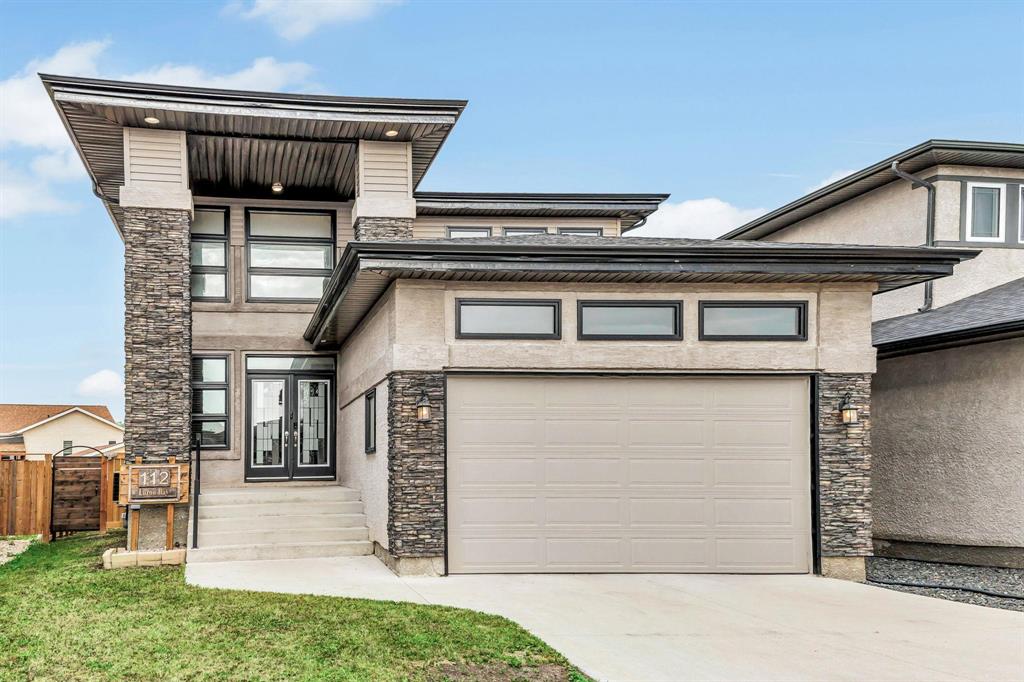
SS Now// Offers Aug 6(Wed) 6pm. Open House Aug. 2-3 Sat and Sun. (2pm-4pm).
Welcome to 112 Luzon Bay in the desirable Waterford Green community! Built in 2015, this 2-storey home offers 2,217 sq. ft. of stylish living space. Step into the grand entryway w/ high ceiling & large windows, flooding the home w/ natural light. Featuring 7 bedrooms and 4 full baths, including a spa-like ensuite in the master bedroom, this home is perfect for growing families or multi-generational living. The kitchen is a true highlight showcasing ample cabinet space, granite countertops and a modern backsplash. Enjoy a seamless flow between the kitchen, dining and living area, creating an inviting space ideal for both entertaining and everyday living. Additional features include granite countertops in all washrooms, AC (2025) and the spacious upper-level loft offering the perfect flex space for a home office, media room or additional family lounge. The fully finished basement adds even more living space, ideal for a rec room, home gym, or extended family suite. Located on a quiet and family-friendly neighborhood, close to schools, parks, and amenities—this home has it all.
- Basement Development Fully Finished
- Bathrooms 4
- Bathrooms (Full) 4
- Bedrooms 7
- Building Type Two Storey
- Built In 2015
- Exterior Brick & Siding, Stucco, Vinyl
- Floor Space 2217 sqft
- Gross Taxes $8,392.11
- Neighbourhood Waterford Green
- Property Type Residential, Single Family Detached
- Remodelled Basement
- Rental Equipment None
- Tax Year 2025
- Features
- Air Conditioning-Central
- Hood Fan
- High-Efficiency Furnace
- No Smoking Home
- Smoke Detectors
- Sump Pump
- Goods Included
- Blinds
- Dryer
- Dishwasher
- Refrigerator
- Garage door opener
- Garage door opener remote(s)
- Microwave
- Stove
- Window Coverings
- Washer
- Parking Type
- Double Attached
- Site Influences
- Fenced
- Golf Nearby
- Landscape
- Park/reserve
- Playground Nearby
- Shopping Nearby
- Public Transportation
Rooms
| Level | Type | Dimensions |
|---|---|---|
| Main | Living Room | 16.6 ft x 13.8 ft |
| Dining Room | 14 ft x 8.9 ft | |
| Kitchen | 14.5 ft x 14 ft | |
| Bedroom | 12.6 ft x 11.3 ft | |
| Four Piece Bath | 7.9 ft x 6 ft | |
| Upper | Primary Bedroom | 15.6 ft x 11.6 ft |
| Loft | 14.4 ft x 10 ft | |
| Five Piece Ensuite Bath | 10.2 ft x 8.8 ft | |
| Bedroom | 12.6 ft x 10 ft | |
| Bedroom | 15.8 ft x 10.1 ft | |
| Four Piece Bath | 8.6 ft x 5.1 ft | |
| Lower | Bedroom | 14 ft x 10 ft |
| Bedroom | 11.4 ft x 9.9 ft | |
| Bedroom | 11.4 ft x 9.9 ft | |
| Recreation Room | 19.9 ft x 12.7 ft | |
| Four Piece Bath | 8 ft x 5.1 ft |


