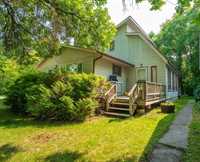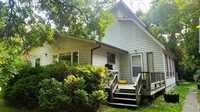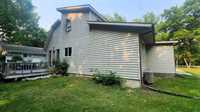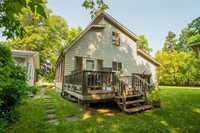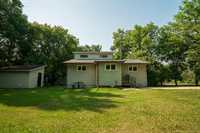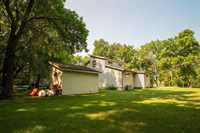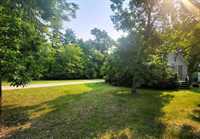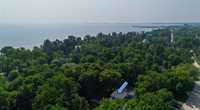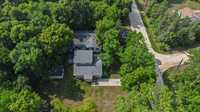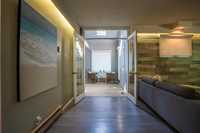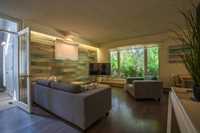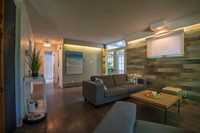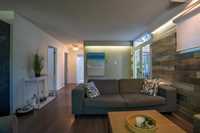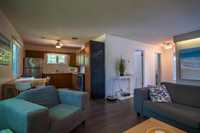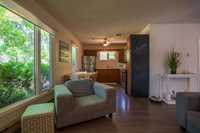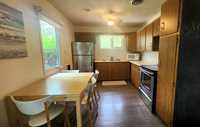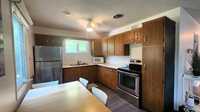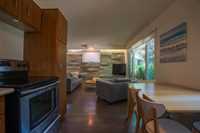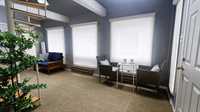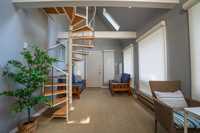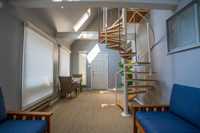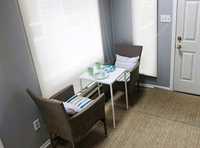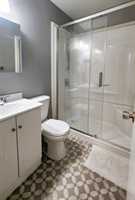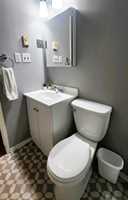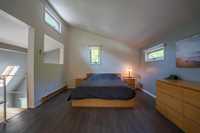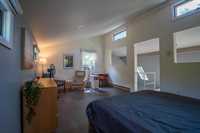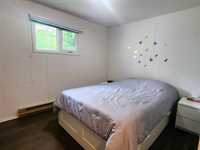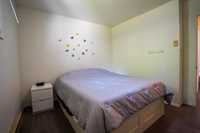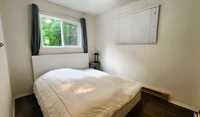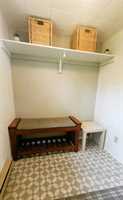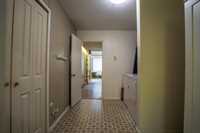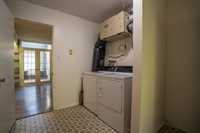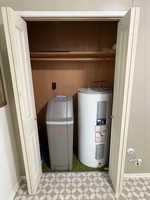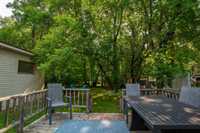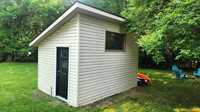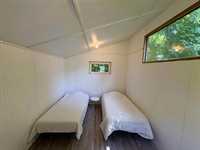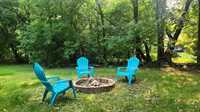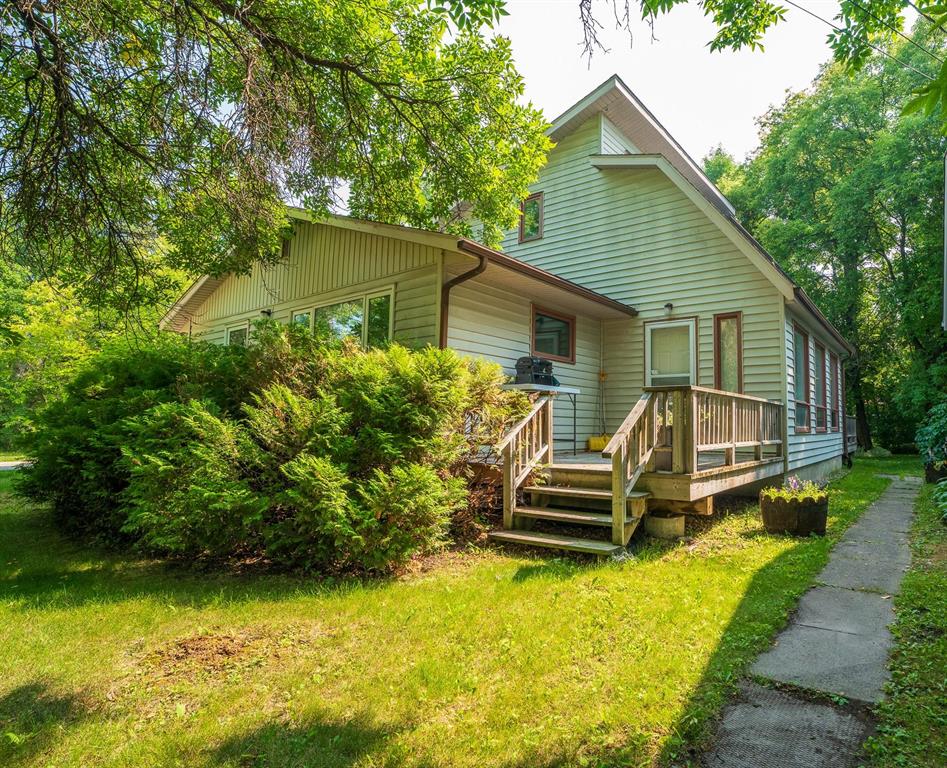
Fantastic opportunity for a TURNKEY year-round home (or cottage) in beautiful LONI BEACH! Yes, furniture & most kitchenware are included! Situated on a double lot, this 1250 sf, 1 1/2 story, 3 bedroom, 1 bath home has everything you need AND its only a few minutes walk to beach! Open concept kitchen/dining/living room w/ lg windows that allow the warm sunshine flow through! Kitchen features s/s appliances & lots of storage, living room has lovely feature wall. Sunroom, with soaring ceiling & 3 skylights, adds to the living space & large deck provides a great place to entertain friends & family! Primary loft bedroom is private & spacious! Recently renovated bathroom, Smart home w/ wi-fi temp monitoring, fire detection & locks. 2-stage water filtration system, new water softener, piled foundation, fully insulated guest house! Added bonus - both lots have own title, which is a development opportunity! This property is walking distance to all the amenities the lakeside town of Gimli has to offer! Life is wonderful at the lake! Don't miss this opportunity - call and book your showing today!
- Bathrooms 1
- Bathrooms (Full) 1
- Bedrooms 3
- Building Type One and a Half
- Built In 1976
- Depth 150.00 ft
- Exterior Vinyl
- Floor Space 1250 sqft
- Frontage 100.00 ft
- Gross Taxes $2,946.25
- Land Size 0.34 acres
- Neighbourhood Loni Beach
- Property Type Residential, Single Family Detached
- Remodelled Bathroom, Flooring
- Rental Equipment None
- School Division Evergreen
- Tax Year 2024
- Total Parking Spaces 4
- Features
- Air conditioning wall unit
- Deck
- Ceiling Fan
- Heat recovery ventilator
- Laundry - Main Floor
- Main floor full bathroom
- No Pet Home
- No Smoking Home
- Goods Included
- Window A/C Unit
- Blinds
- Dryer
- Refrigerator
- Microwave
- Stove
- Window Coverings
- Washer
- Water Softener
- Parking Type
- Front Drive Access
- No Garage
- Site Influences
- Golf Nearby
- Not Fenced
- No Back Lane
- Playground Nearby
- Shopping Nearby
Rooms
| Level | Type | Dimensions |
|---|---|---|
| Main | Living Room | 18.25 ft x 12.25 ft |
| Eat-In Kitchen | 10.83 ft x 9.42 ft | |
| Foyer | 7.42 ft x 5.67 ft | |
| Sunroom | 19 ft x 9.42 ft | |
| Laundry Room | 10.58 ft x 7.83 ft | |
| Bedroom | 10.83 ft x 9.58 ft | |
| Bedroom | 10.17 ft x 8 ft | |
| Three Piece Bath | - | |
| Upper | Primary Bedroom | 19 ft x 12 ft |
| Other | 13.5 ft x 9.5 ft |


