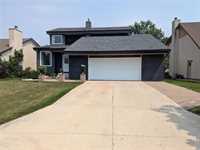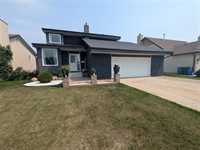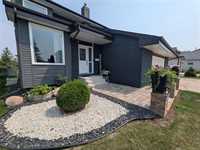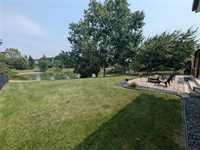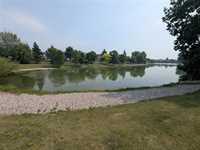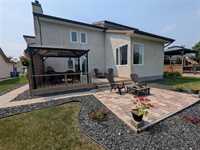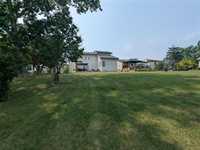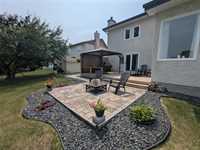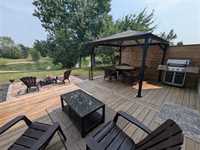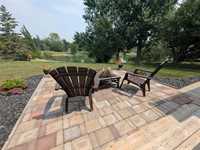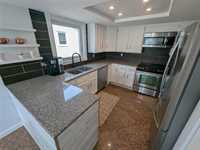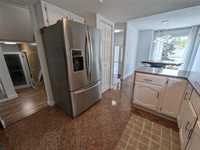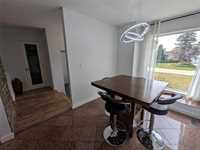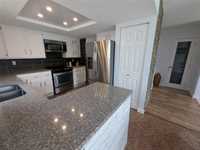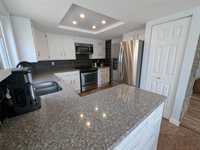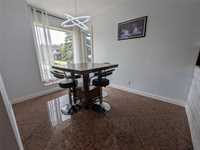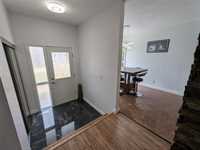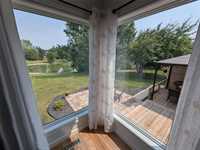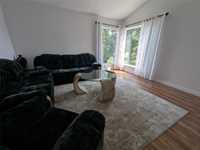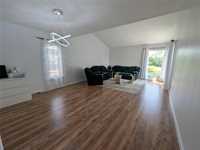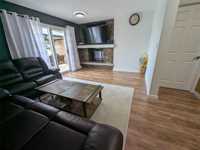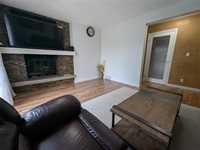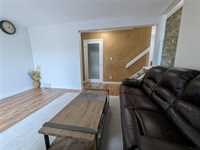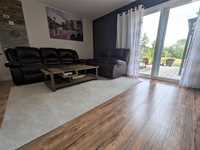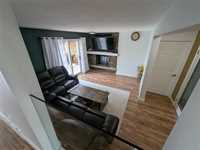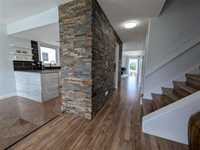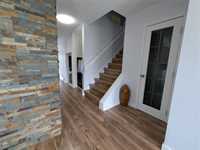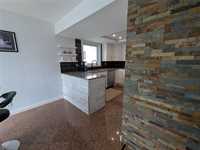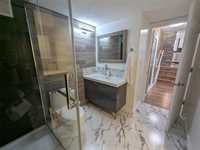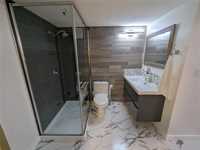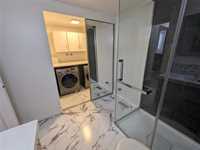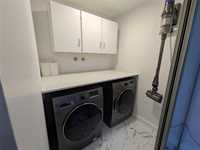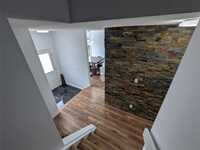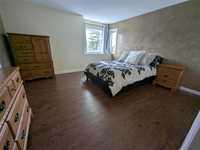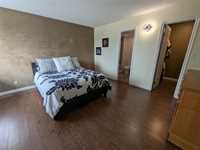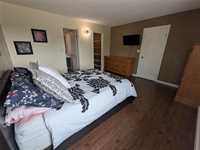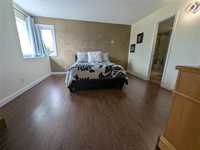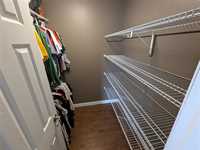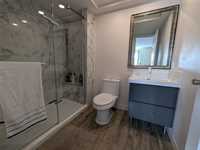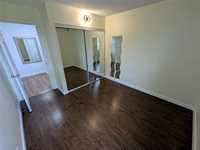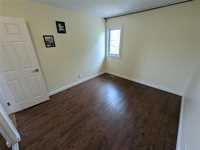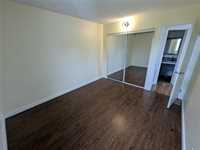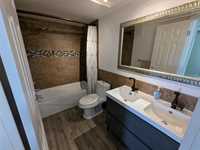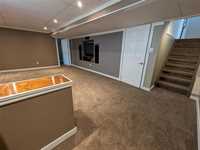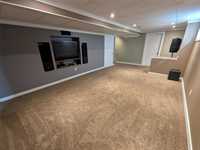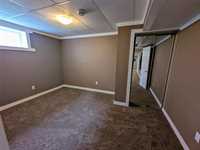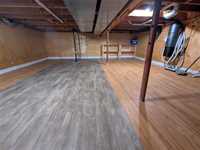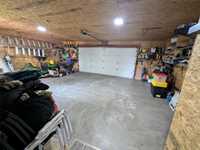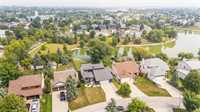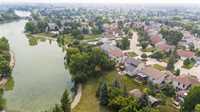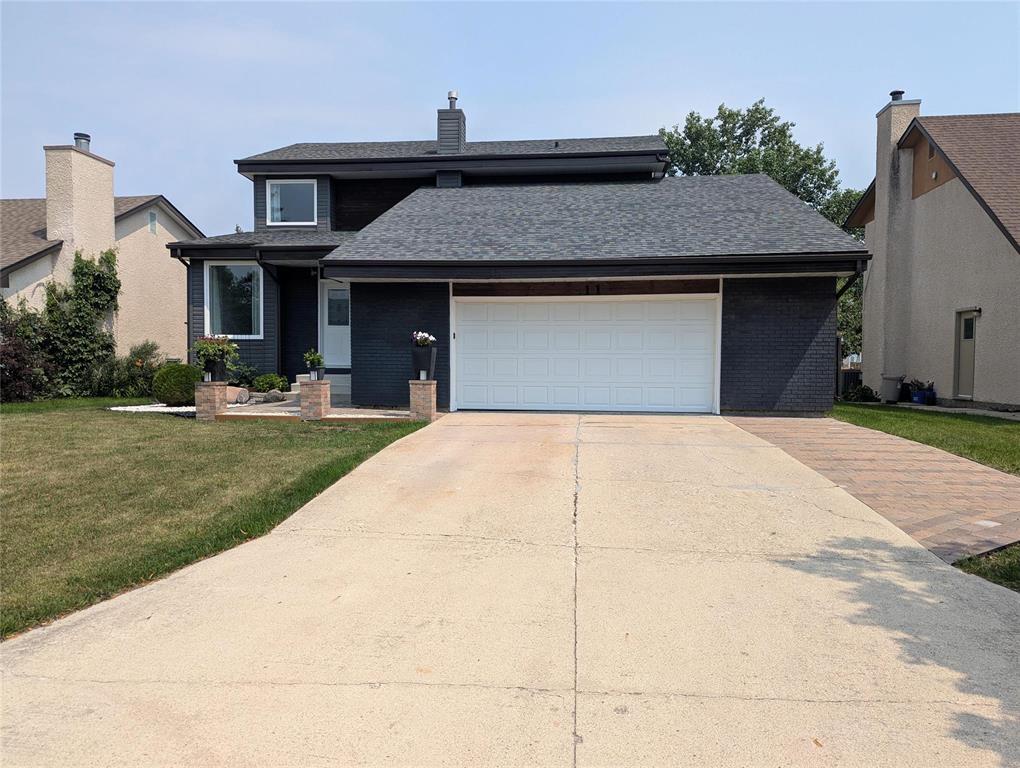
Showings start immediately w/ offers considered Tuesday, August 5/25 @ 7pm. Meticulously cared for this 1988SF, 4 bed, 3 full bath home boasts of pride of ownership. Contemporary design with a rustic brick feature wall will catch your eye upon entering through the gracious foyer. The eat-in kitchen offers ample cupboard, pantry & counter space along w 4 stainless steel appliances, pot lighting & tiled flooring. Durable laminate flows throughout the private dining/living area which offers a picturesque view of the back yard & lake. The great-room will be ideal for summer entertaining and has access to the upgraded deck & fire pit area. Stay warm through the winter months by the wood burning fire place or head down to the fully finished lower level rec room ideal for a home theater or the perfect spot for your teenagers to hang. The upper level offers 3 gracious bedrooms w/ the Primary featuring a walk-in closet & a 3-piece. Other terrific features include an oversized dbl att garage, main floor laundry, cn air, HE furnace, sump pump, freshly repainted throughout, upgraded flooring, PVC windows, new shingles (2023) & so much more! Call for your private viewing today! Net property taxes are $5588.58.
- Basement Development Fully Finished
- Bathrooms 3
- Bathrooms (Full) 3
- Bedrooms 4
- Building Type Split-Multi Level
- Built In 1986
- Depth 177.00 ft
- Exterior Stucco
- Fireplace Brick Facing
- Fireplace Fuel Wood
- Floor Space 1988 sqft
- Frontage 56.00 ft
- Gross Taxes $7,088.58
- Neighbourhood Island Lakes
- Property Type Residential, Single Family Detached
- Remodelled Bathroom, Flooring, Other remarks, Roof Coverings
- Rental Equipment None
- School Division Winnipeg (WPG 1)
- Tax Year 2025
- Features
- Air Conditioning-Central
- Deck
- High-Efficiency Furnace
- Jetted Tub
- Laundry - Main Floor
- Microwave built in
- No Pet Home
- No Smoking Home
- Sump Pump
- Goods Included
- Dryer
- Dishwasher
- Refrigerator
- Garage door opener remote(s)
- Microwave
- Stove
- Vacuum built-in
- Window Coverings
- Washer
- Parking Type
- Double Attached
- Front Drive Access
- Oversized
- Site Influences
- Lakefront
- Lake View
- Landscaped deck
- Playground Nearby
- Shopping Nearby
- Public Transportation
- View
Rooms
| Level | Type | Dimensions |
|---|---|---|
| Main | Eat-In Kitchen | 21 ft x 9 ft |
| Living/Dining room | 22.5 ft x 14.5 ft | |
| Great Room | 15 ft x 12 ft | |
| Three Piece Bath | - | |
| Laundry Room | - | |
| Upper | Bedroom | 11 ft x 10.5 ft |
| Bedroom | 11.5 ft x 10 ft | |
| Five Piece Bath | - | |
| Primary Bedroom | 14 ft x 13 ft | |
| Walk-in Closet | - | |
| Three Piece Ensuite Bath | - | |
| Lower | Recreation Room | 23 ft x 13 ft |
| Bedroom | 10 ft x 13.5 ft |



