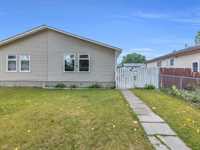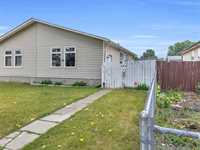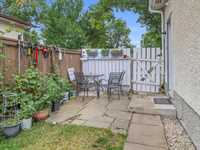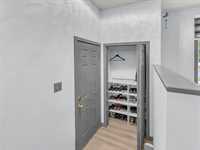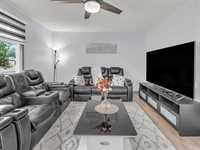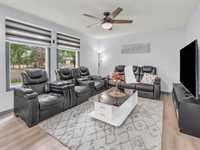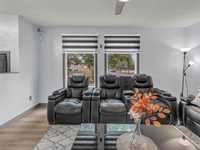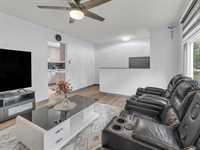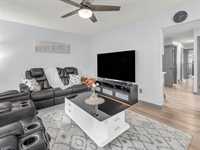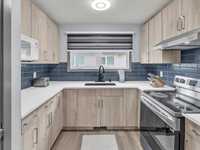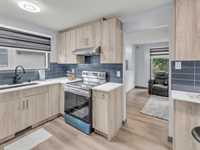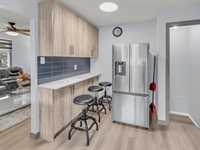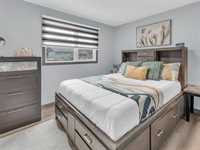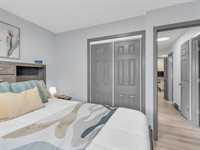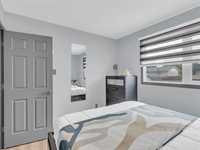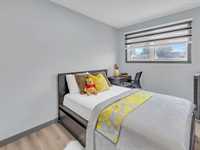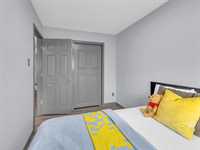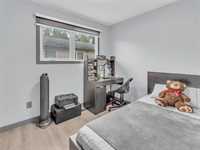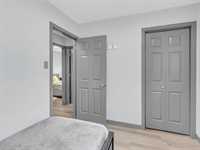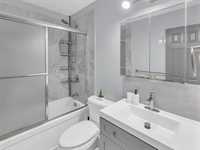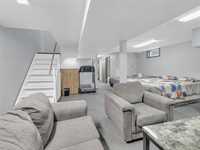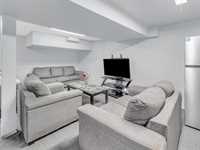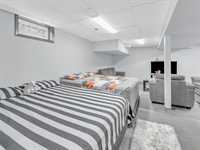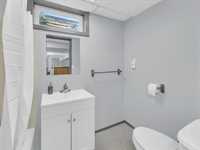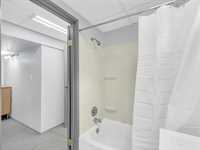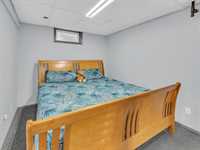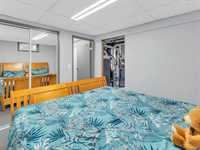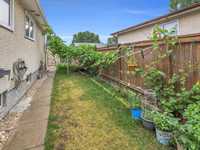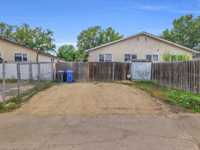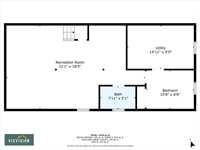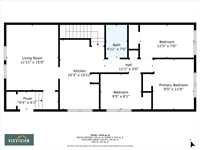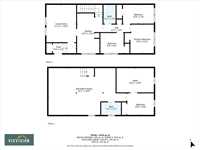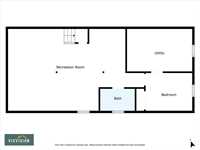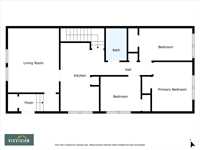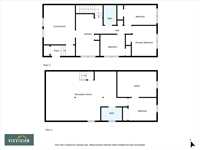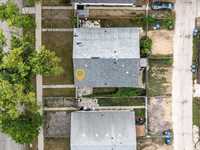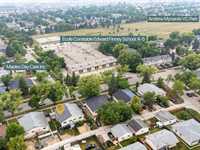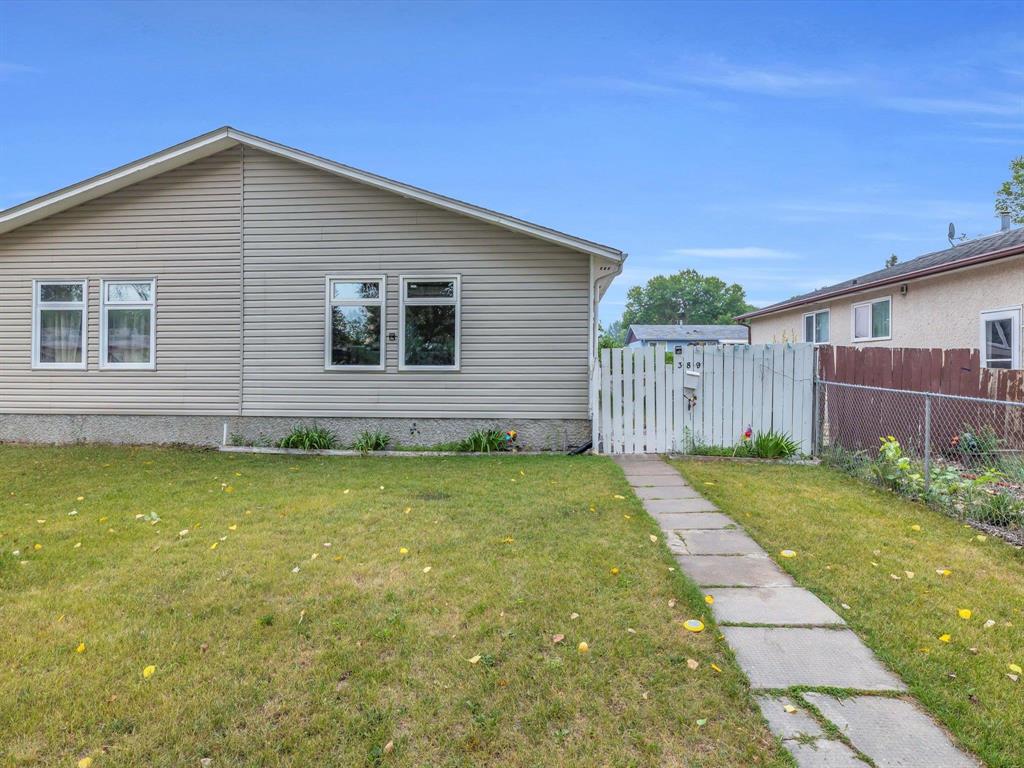
Open Houses
Saturday, August 2, 2025 12:00 p.m. to 2:00 p.m.
Beautifully renovated bungalow in the desirable Maples area featuring 3 bedrooms, a spacious kitchen, and a bright living room. Fully finished basement, fenced backyard, and parking for at least two vehicles.
Sunday, August 3, 2025 12:00 p.m. to 2:00 p.m.
Beautifully renovated bungalow in the desirable Maples area featuring 3 bedrooms, a spacious kitchen, and a bright living room. Fully finished basement, fenced backyard, and parking for at least two vehicles.
SS july 30! Offers as received. OH Sat & Sun 12-2pm. All measurements are +/- jogs.
Welcome to 389 Mandalay Dr., this beautiful and fully renovated bungalow located in the highly desirable area of Maples. Built in 1977 and offering 880 sqft of well-maintained living space, this home features a spacious main floor with a bright, open living room boasting large windows that fill the space with natural light, a gorgeous and generously sized kitchen, a massive primary bedroom, two additional well-sized bedrooms, and a full bathroom. All countertops are QUARTZ. The fully finished basement offers even more living space with a huge rec room, an additional bedroom, a full bathroom, and a large utility room. Enjoy outdoor living in the fully fenced backyard, complete with a parking pad that accommodates at least two vehicles. This home is move-in ready and perfect for families or investors alike!
Upgrades: Paint (2025), Drop ceilings (2025), Blinds (2023), Floor (2023), Bathrooms (2023), Kitchen (2023), Furnace (2014), Shingles (2013), HWT (2013)
- Basement Development Fully Finished
- Bathrooms 2
- Bathrooms (Full) 2
- Bedrooms 4
- Building Type Bungalow
- Built In 1977
- Exterior Stucco, Wood Siding
- Floor Space 880 sqft
- Gross Taxes $3,866.30
- Neighbourhood Maples
- Property Type Residential, Single Family Attached
- Remodelled Bathroom, Flooring, Kitchen
- Rental Equipment None
- Tax Year 2024
- Features
- No Smoking Home
- Goods Included
- Blinds
- Dryer
- Dishwasher
- Refrigerator
- Stove
- Washer
- Parking Type
- Parking Pad
- Site Influences
- Playground Nearby
- Public Swimming Pool
- Shopping Nearby
- Public Transportation
Rooms
| Level | Type | Dimensions |
|---|---|---|
| Main | Living Room | 11.92 ft x 15 ft |
| Kitchen | 10.25 ft x 15.92 ft | |
| Primary Bedroom | 9.42 ft x 11.5 ft | |
| Bedroom | 12.42 ft x 7.5 ft | |
| Bedroom | 9.42 ft x 8.08 ft | |
| Four Piece Bath | - | |
| Basement | Recreation Room | 31.08 ft x 18.75 ft |
| Bedroom | 10.67 ft x 8.67 ft | |
| Utility Room | 14.92 ft x 9.75 ft | |
| Four Piece Bath | - |



