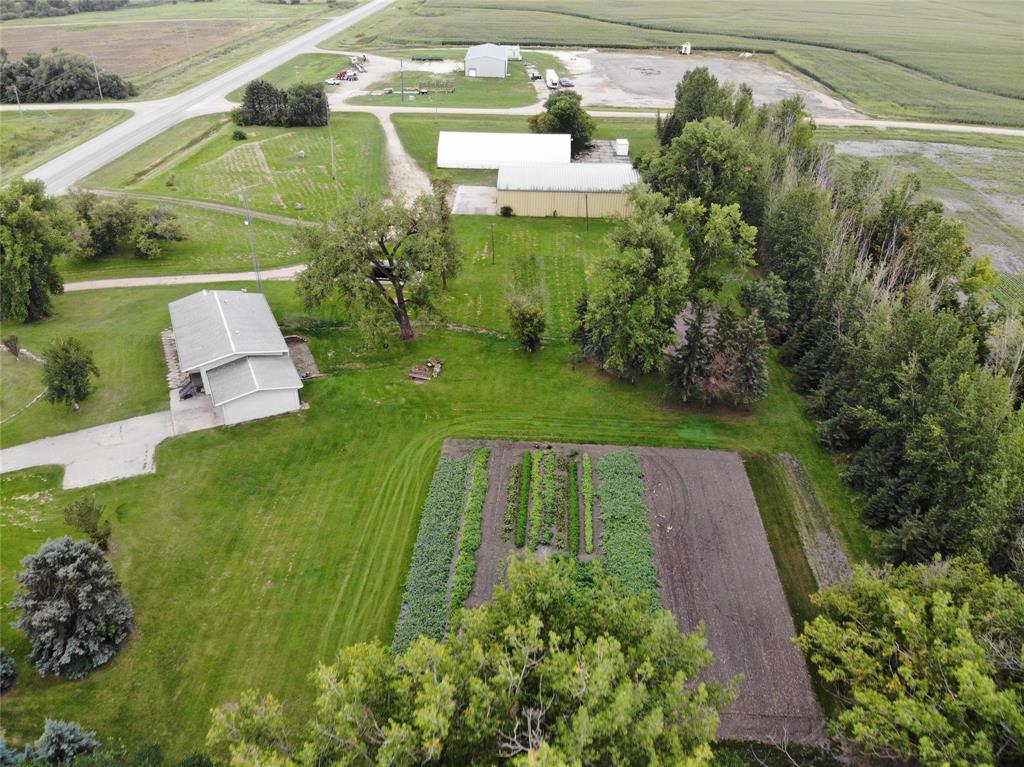Klos Realty Ltd.
P.O. Box 429, Carman, MB, R0G 0J0

Welcome to the Country Life on this 6.86 Acre Property 2 miles from Carman! Custom Built 1884sq.ft. Home featuring Numerous High-End Features! Soaring Vaulted Ceiling with exposed Beams in the Living Room are accentuated by the Huge East & South facing Windows that allow ample natural light! Enjoy Gathering around the Table in the Formal Dining Rm-Space for Everyone! Modern Open Concept Living/Dining Rm! The Kitchen Boasts a peninsula with room for seating,Blt. In Dishwasher & Wall Oven! Updated Vinyl Plank Flooring throughout the Main Floor! Bonus Steam Shower in the Primary Bdrm Ensuite! Convenient Main Floor Laundry Room also doubles as a Walk-in Pantry! A Walk-Out Basement complete with a Rec. Room that includes a finished Bar Area that overlooks an In-Ground Pool! Enjoy Entertaining from the Basement and Immediately into the Backyard through the Sliding Doors! Incredible 60’ x 100’ Shop-Cement Floor,insulated,Lined,Mezzanine Level ,Office & Heated in the past. Large enough to Park a Plane! 44’ x 100’ Shed-Cement Floor as well! New Septic Field in 2024! Rural Water! Numerous Mature Trees,3 Access Driveways and Designated Garden! Call for a Showing!
| Level | Type | Dimensions |
|---|---|---|
| Main | Three Piece Bath | - |
| Three Piece Ensuite Bath | - | |
| Two Piece Bath | - | |
| Bedroom | 9.6 ft x 10.5 ft | |
| Bedroom | 13.7 ft x 9.8 ft | |
| Primary Bedroom | 13.7 ft x 17.6 ft | |
| Living Room | 20.2 ft x 15.3 ft | |
| Dining Room | 8.2 ft x 11.4 ft | |
| Kitchen | 15.6 ft x 11.4 ft | |
| Laundry Room | 12.1 ft x 7.8 ft | |
| Foyer | 7.7 ft x 5.7 ft | |
| Mudroom | 8.7 ft x 10.4 ft | |
| Basement | Three Piece Bath | - |
| Bedroom | 10.5 ft x 13.9 ft | |
| Bedroom | 14.8 ft x 10.8 ft | |
| Utility Room | 10.9 ft x 8 ft | |
| Recreation Room | 26.3 ft x 17 ft | |
| Other | 32.6 ft x 20.7 ft |