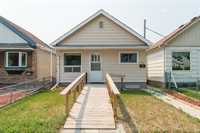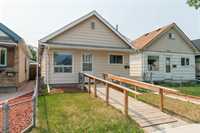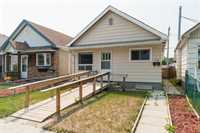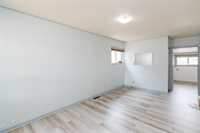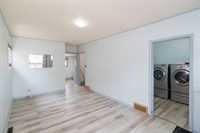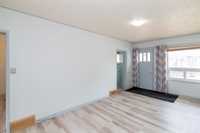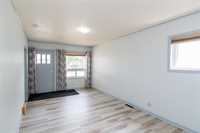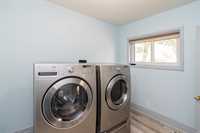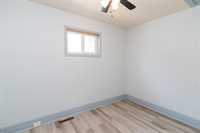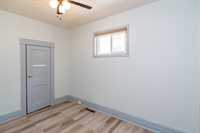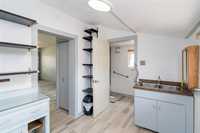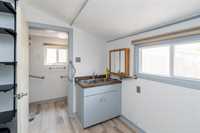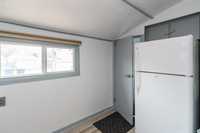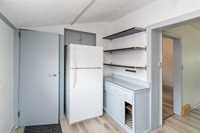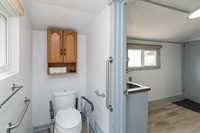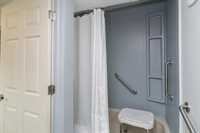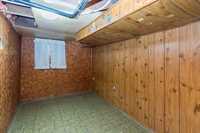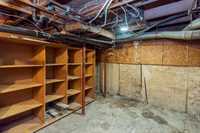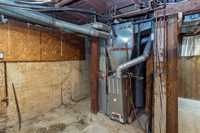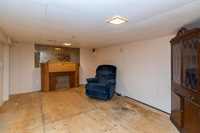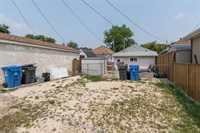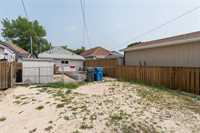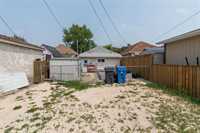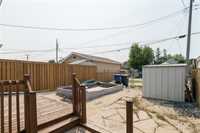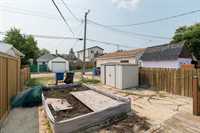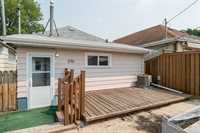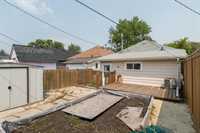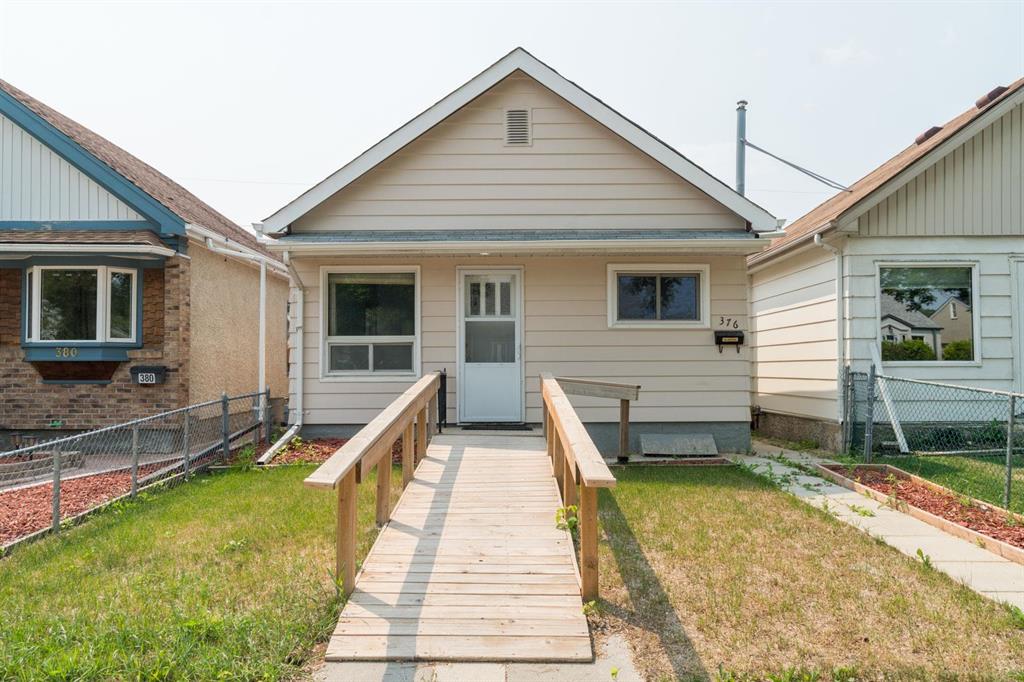
Offers August 5th. Welcome to this well-maintained home in the heart of Elmwood! The main floor features a spacious living room, two bedrooms, a functional 3-piece bathroom, and a rear kitchen overlooking the backyard. The full lower level provides excellent storage and has potential for future development. Notable upgrades include: Updated 100-amp electrical panel, Central air conditioning, PVC windows, laminate flooring throughout the main floor, fenced backyard with garden space, deck, and rear parking. Located in a great Elmwood neighborhood, just steps from parks, schools, transit, Henderson Highway, Sub Zero Ice Cream, and with quick access to downtown and the Exchange District. Lovingly cared for by a long-term owner—this is a perfect opportunity to own in a thriving community!
- Basement Development Partially Finished
- Bathrooms 1
- Bathrooms (Full) 1
- Bedrooms 2
- Building Type Bungalow
- Built In 1915
- Exterior Wood Siding
- Floor Space 578 sqft
- Frontage 25.00 ft
- Gross Taxes $1,692.74
- Neighbourhood Elmwood
- Property Type Residential, Single Family Detached
- Rental Equipment None
- School Division Winnipeg (WPG 1)
- Tax Year 24
- Features
- Air Conditioning-Central
- Deck
- Goods Included
- Blinds
- Dryer
- Refrigerator
- Washer
- Parking Type
- Parking Pad
- Rear Drive Access
- Site Influences
- Fenced
- Back Lane
- Landscaped deck
- Paved Street
- Shopping Nearby
- Public Transportation
Rooms
| Level | Type | Dimensions |
|---|---|---|
| Main | Living Room | 18 ft x 9.83 ft |
| Kitchen | 10.67 ft x 7.33 ft | |
| Primary Bedroom | 10.92 ft x 8.17 ft | |
| Bedroom | 9.25 ft x 8.17 ft | |
| Three Piece Bath | - |


