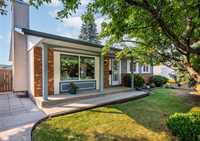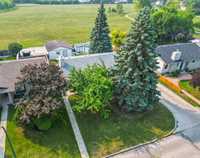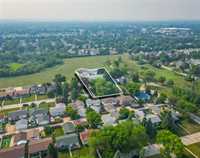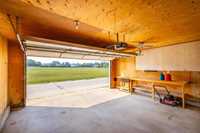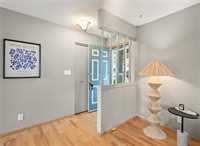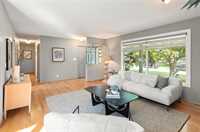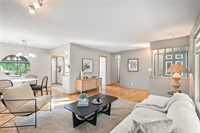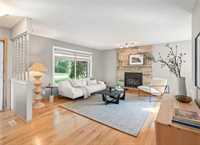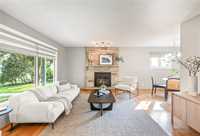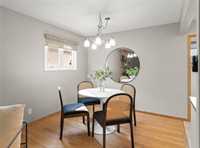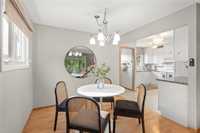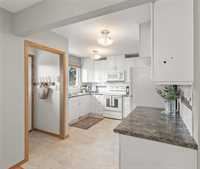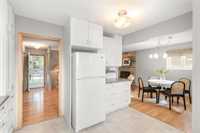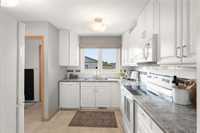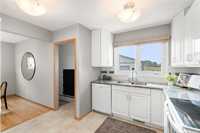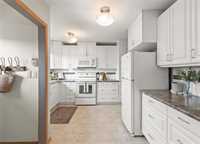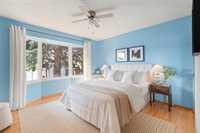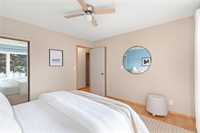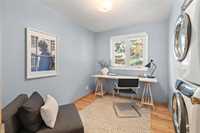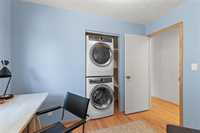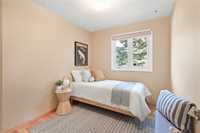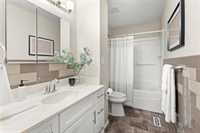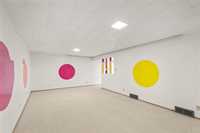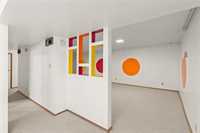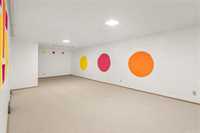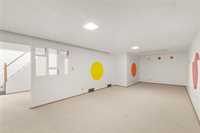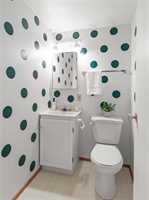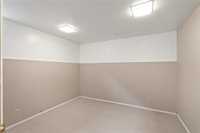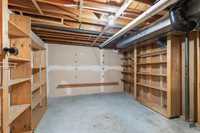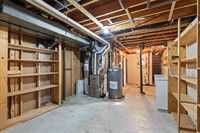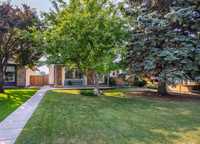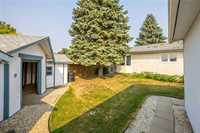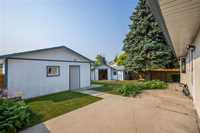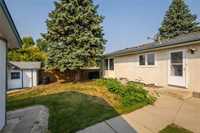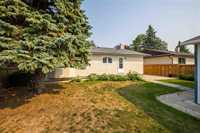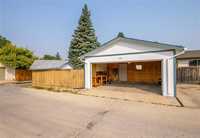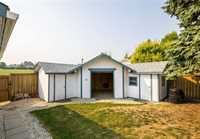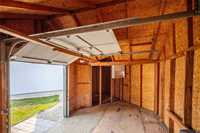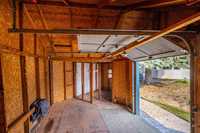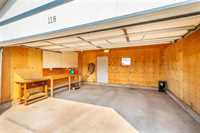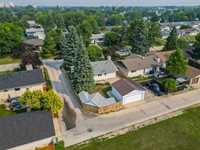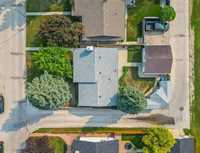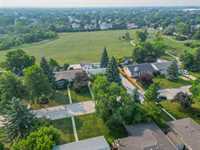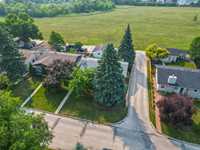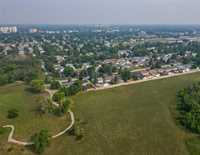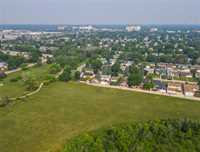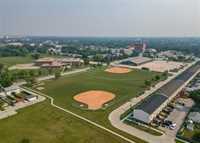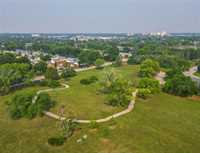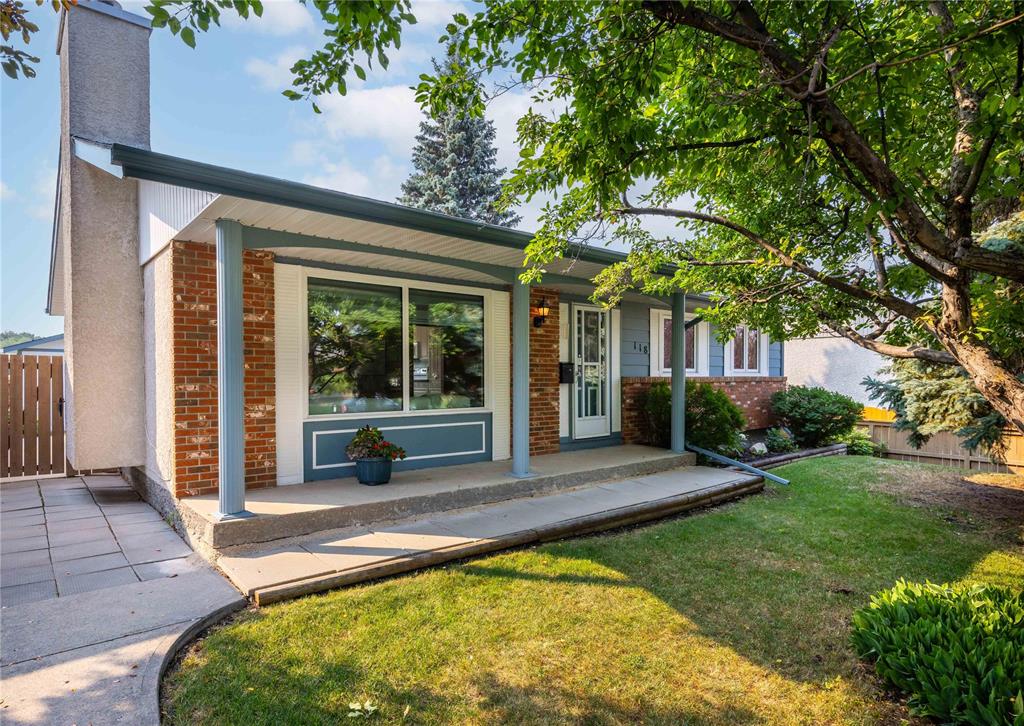
Offers August 7. Open House Sat/Sun 12–2, Tues 6–8. This 1096 sq ft bungalow backs directly onto a park in a quiet, desirable location and has been meticulously maintained by long-term owners over the past 20 years. Inside you’ll find newer hardwood floors, a spacious dining area, large primary bedroom, cozy gas fireplace, and a finished basement offering great additional living space. The fenced yard and insulated double garage provide practical everyday function. The washer and dryer (2017) are currently located on the main floor but can easily be moved to the basement if desired. Notable upgrades include: kitchen renovation (2013), house shingles (2016), high-efficiency furnace (2019), hot water tank (2019), central AC (2017), attic insulation upgraded (2012), upstairs bathroom (2012), shed shingles (2022), most windows (2011) and picture window (2022). Chest freezer included. The basement bedroom window may not meet egress. Close to St Vital Mall, restaurants, parks, and more—move-in ready!
- Basement Development Fully Finished
- Bathrooms 2
- Bathrooms (Full) 1
- Bathrooms (Partial) 1
- Bedrooms 4
- Building Type Bungalow
- Built In 1978
- Depth 102.00 ft
- Exterior Brick & Siding, Stucco
- Fireplace Insert
- Fireplace Fuel Gas
- Floor Space 1096 sqft
- Frontage 50.00 ft
- Gross Taxes $4,749.00
- Neighbourhood Meadowood
- Property Type Residential, Single Family Detached
- Rental Equipment None
- School Division Louis Riel (WPG 51)
- Tax Year 25
- Features
- Hood Fan
- High-Efficiency Furnace
- Laundry - Main Floor
- Main floor full bathroom
- Sump Pump
- Goods Included
- Alarm system
- Blinds
- Dryer
- Dishwasher
- Freezer
- Garage door opener
- Microwave
- Storage Shed
- Stove
- Window Coverings
- Washer
- Parking Type
- Double Detached
- Site Influences
- Corner
- Vegetable Garden
- Back Lane
- Paved Lane
- Park/reserve
- Playground Nearby
- Private Yard
- Shopping Nearby
Rooms
| Level | Type | Dimensions |
|---|---|---|
| Main | Primary Bedroom | 12.17 ft x 12.83 ft |
| Bedroom | 9.5 ft x 8.33 ft | |
| Bedroom | 10.17 ft x 8 ft | |
| Four Piece Bath | 11.33 ft x 4.92 ft | |
| Living Room | 20 ft x 13.58 ft | |
| Kitchen | 11.42 ft x 4.92 ft | |
| Dining Room | 9.42 ft x 8 ft | |
| Basement | Recreation Room | 27.58 ft x 12.5 ft |
| Two Piece Bath | - | |
| Bedroom | 10.33 ft x 9.42 ft | |
| Utility Room | 12 ft x 25.25 ft |


