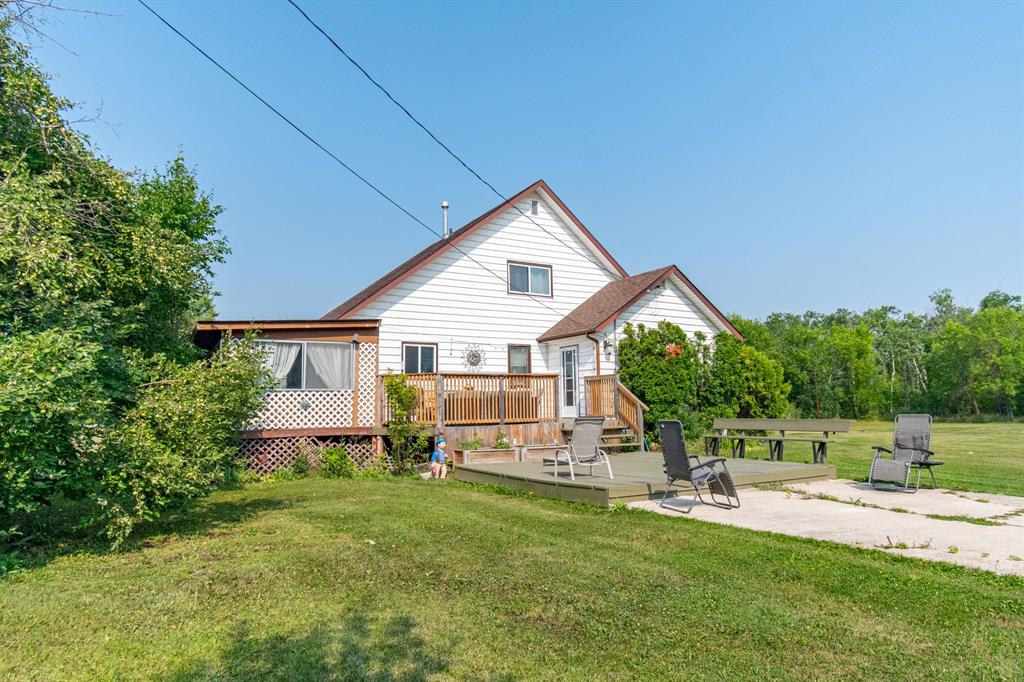Kasey Hacking
Kasey Hacking Personal Real Estate Corporation
Office: (204) 453-7653 Mobile: (204) 485-5303hhteam@century21.ca
Century 21 Bachman & Associates
360 McMillan Avenue, Winnipeg, MB, R3L 0N2

Dunara Delight! This 1,550 SqFt 1½ story home sits on a beautiful half acre lot in fantastic Petersfield location—just minutes from Netley Creek, golf, and local amenities. The main floor features a warm oak kitchen with an island, open to the dining and living areas—ideal for staying connected with family or guests. There’s a main floor primary bedroom option, a spacious 4pc bath, and a generous all-season porch/mudroom perfect for coats, boots, and even an extra fridge or freezer. A charming 3-season sunroom offers the perfect spot to curl up with a book or tackle a puzzle. Upstairs you’ll find 2 well sized bedrooms, a 3pc bath, plenty of storage space, and a versatile bonus room—great as a playroom or hobby space. Outside enjoy an oversized double detached garage for parking or projects, a lovely deck for relaxing, and the beauty of your own half-acre lot. Enjoy the “creek life” at an affordable price here at 403 Dunara!
| Level | Type | Dimensions |
|---|---|---|
| Main | Living Room | 23.17 ft x 13.5 ft |
| Dining Room | 13.58 ft x 11.5 ft | |
| Kitchen | 13.92 ft x 10.67 ft | |
| Primary Bedroom | 12.67 ft x 11.5 ft | |
| Four Piece Bath | 10.75 ft x 6.17 ft | |
| Mudroom | 16.17 ft x 7.58 ft | |
| Sunroom | 23.25 ft x 10 ft | |
| Upper | Bedroom | 11.25 ft x 9.75 ft |
| Bedroom | 11.17 ft x 8.92 ft | |
| Three Piece Bath | 14.67 ft x 5.08 ft | |
| Playroom | 20.92 ft x 6.25 ft | |
| Basement | Den | 15.42 ft x 9.42 ft |
| Laundry Room | 8.08 ft x 5.83 ft | |
| Utility Room | 10.17 ft x 7.33 ft | |
| Storage Room | 10.92 ft x 7.92 ft |