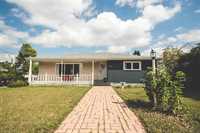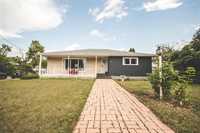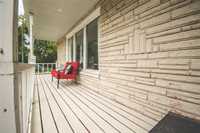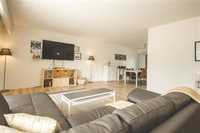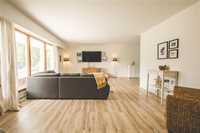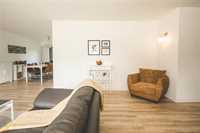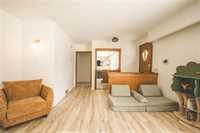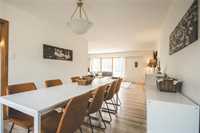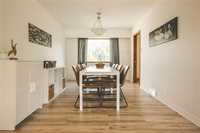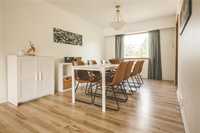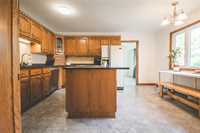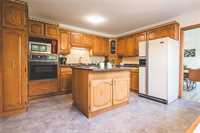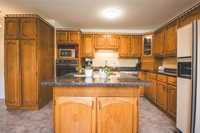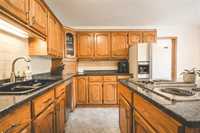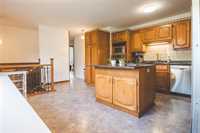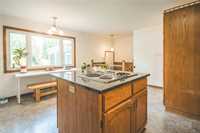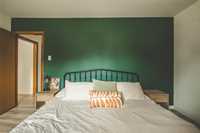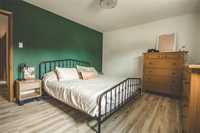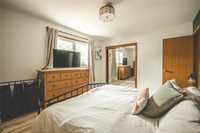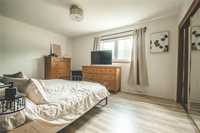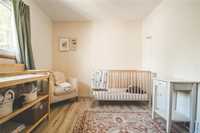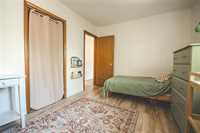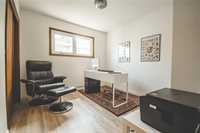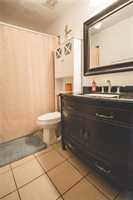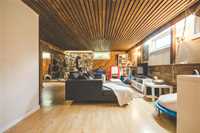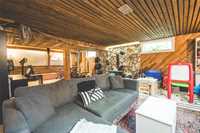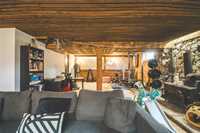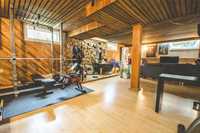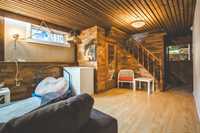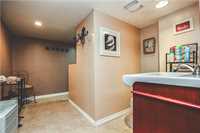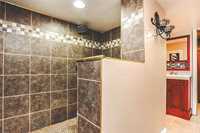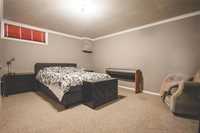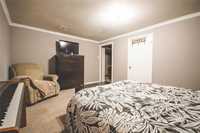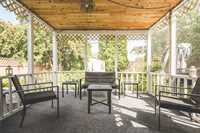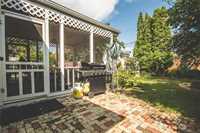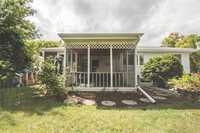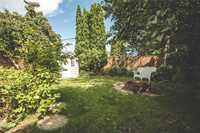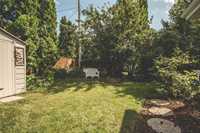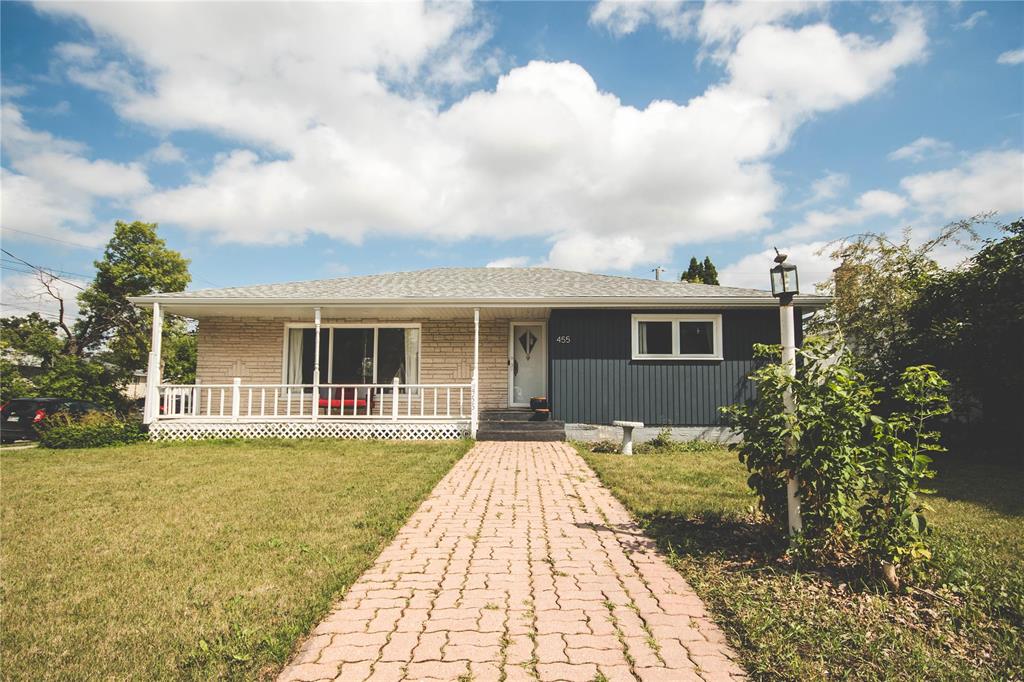
S/S August 8 at noon. OTP presented within 24 hours of being received. O/H Sunday August 10 12:00-1:30. Welcome to Jameswood! This large bungalow is situated in a family neighbourhood steps away from parks, shopping, restaurants, public transportation and much more. Approaching the home you're greeted by the charming curb appeal, side drive access, as well as the 3-season sunroom. Entering this sprawling bungalow you're going to be amazed at all of the space! The home offers newer flooring, fresh paint, large living room w/ ample space for kids play areas, and the formal dining space. The large kitchen has no shortage on cabinetry! Offering a island perfect for prep space, backsplash, as well as stone counters. Continuing throughout the main floor you'll notice the king sized primary suite, 2 bedrooms, as well as the 4-piece bathroom. The fully finished basement offers a huge rec space, 4th bedroom, second full bathroom equipped with walk in shower, as well as ample storage. Additional upgrades: flooring on main floor, basement windows, eavestroughs, paint throughout. This home is ready for new owners, call now to book your private showing!
- Basement Development Fully Finished
- Bathrooms 2
- Bathrooms (Full) 2
- Bedrooms 4
- Building Type Bungalow
- Built In 1960
- Depth 112.00 ft
- Exterior Brick, Stucco, Wood Siding
- Fireplace Free-standing
- Fireplace Fuel Electric
- Floor Space 1510 sqft
- Frontage 63.00 ft
- Gross Taxes $4,507.02
- Neighbourhood Jameswood
- Property Type Residential, Single Family Detached
- Rental Equipment None
- School Division Winnipeg (WPG 1)
- Tax Year 2025
- Total Parking Spaces 2
- Features
- Air Conditioning-Central
- High-Efficiency Furnace
- Main floor full bathroom
- No Smoking Home
- Smoke Detectors
- Sunroom
- Goods Included
- Dryer
- Dishwasher
- Refrigerator
- Microwave
- Stove
- Washer
- Parking Type
- Parking Pad
- Plug-In
- Site Influences
- Corner
- Fenced
- Back Lane
- Low maintenance landscaped
- Paved Street
- Playground Nearby
- Shopping Nearby
Rooms
| Level | Type | Dimensions |
|---|---|---|
| Main | Primary Bedroom | 14.2 ft x 11.2 ft |
| Bedroom | 13.7 ft x 9.3 ft | |
| Bedroom | 10.4 ft x 10 ft | |
| Dining Room | 15 ft x 10 ft | |
| Eat-In Kitchen | 16 ft x 15 ft | |
| Living Room | 18 ft x 13 ft | |
| Four Piece Bath | - | |
| Basement | Bedroom | 15.4 ft x 11.2 ft |
| Recreation Room | 24 ft x 20 ft | |
| Storage Room | 8 ft x 7 ft | |
| Three Piece Bath | - | |
| Laundry Room | 11 ft x 6.5 ft |


