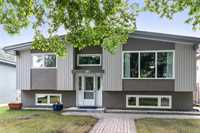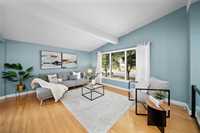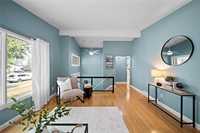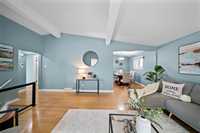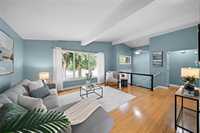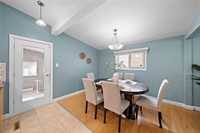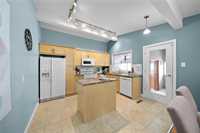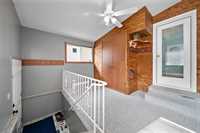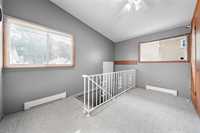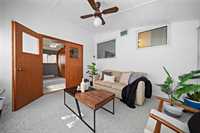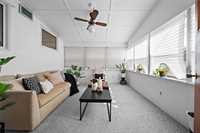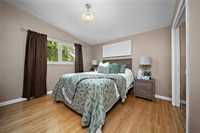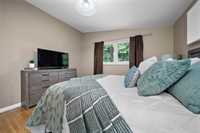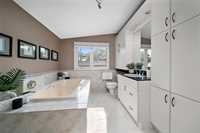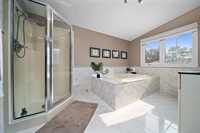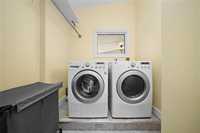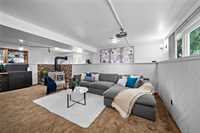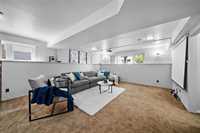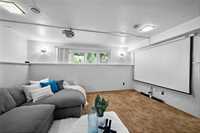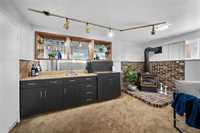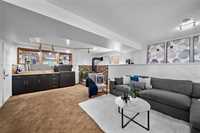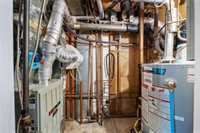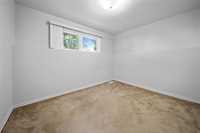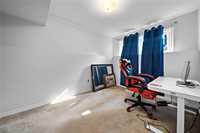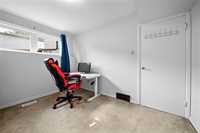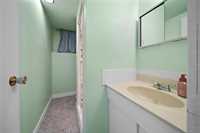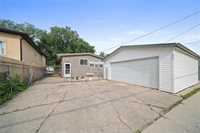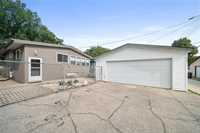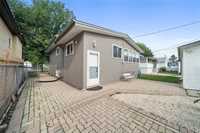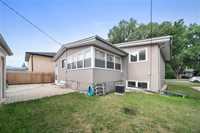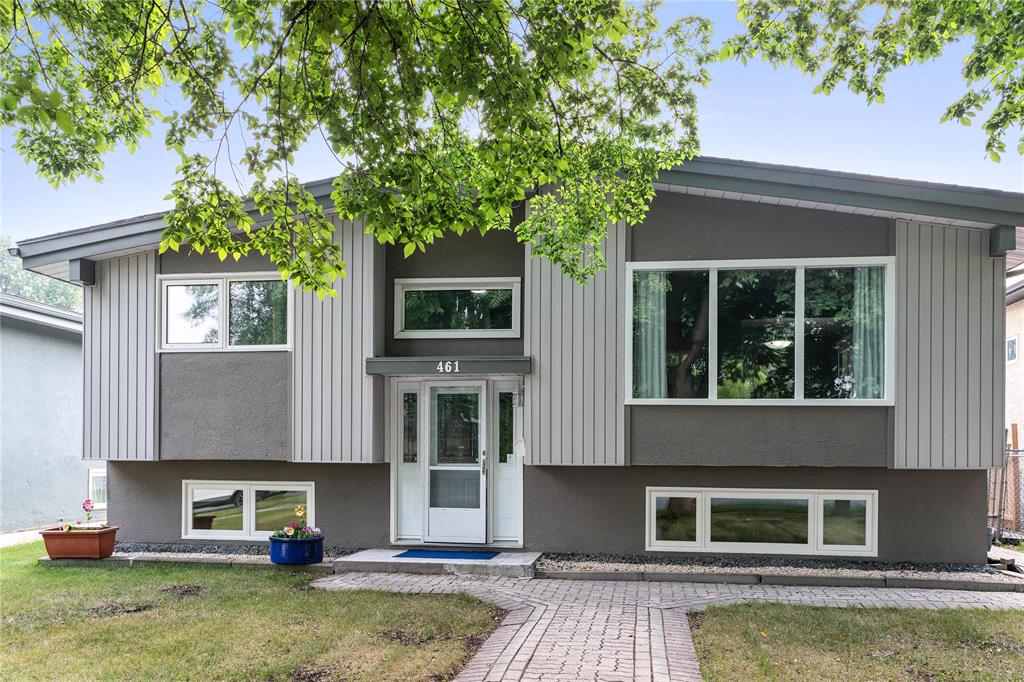
Open Houses
Sunday, August 3, 2025 2:00 p.m. to 4:00 p.m.
Welcome to 461 Bedson. Prime location. 3BR, 2Baths, sunroom, hardwood floors, large rec room & double detached garage and more. This home is beautifully maintained & looking for a new family to love it! Modern feel, high ceilings.
s/s Thursday 07/31 - Offers 08/06 eve - Welcome to 461 Bedson! This lovely, well maintained home built in 1963 is just under 1200sf. Prime location - walking distance to the YMCA, the golf course is close by, a park is right across the street & tons of amenities just a few minutes drive to Unicity. As you step into the home, the high ceilings & west facing windows offer a spacious feeling. The main floor has a large living room, dining room & modern kitchen with hardwood floors throughout. The updated kitchen has a centre island, built in microwave, backsplash & tons of cupboard space. An added bonus is the massive sunroom right off the kitchen door to enjoy your morning coffee, relax in the evening or a play area for the kids; not to mention plenty of additional storage. The primary bedroom is tucked away for added privacy & main floor laundry and 4pc bathroom complete this level. Head downstairs to the good sized rec room area w/ woodstove design fireplace, wet bar & large screen projector for family fun movie nights. There are 2 bedrooms on the lower level & a second 3pc bathroom. The fully fenced backyard has a double detached garage & additional parking pad. This won't last long. Book now.
- Basement Development Fully Finished
- Bathrooms 2
- Bathrooms (Full) 2
- Bedrooms 3
- Building Type Bi-Level
- Built In 1963
- Depth 103.00 ft
- Exterior Stucco, Wood Siding
- Fireplace Stove
- Fireplace Fuel Gas
- Floor Space 1106 sqft
- Frontage 50.00 ft
- Gross Taxes $4,441.49
- Neighbourhood Westwood
- Property Type Residential, Single Family Detached
- Rental Equipment None
- School Division St James-Assiniboia (WPG 2)
- Tax Year 25
- Total Parking Spaces 2
- Features
- Air Conditioning-Central
- Ceiling Fan
- Jetted Tub
- Laundry - Main Floor
- Microwave built in
- No Pet Home
- No Smoking Home
- Sunroom
- Goods Included
- Blinds
- Dryer
- Dishwasher
- Refrigerator
- Garage door opener
- Garage door opener remote(s)
- Stove
- Window Coverings
- Washer
- Parking Type
- Double Detached
- Garage door opener
- Parking Pad
- Rear Drive Access
- Site Influences
- Fenced
- Golf Nearby
- Back Lane
- Low maintenance landscaped
- Park/reserve
- Shopping Nearby
- Public Transportation
Rooms
| Level | Type | Dimensions |
|---|---|---|
| Main | Four Piece Bath | - |
| Primary Bedroom | 11.7 ft x 11.6 ft | |
| Dining Room | 12.5 ft x 8 ft | |
| Kitchen | 13.2 ft x 12.1 ft | |
| Living Room | 23.5 ft x 15.8 ft | |
| Sunroom | 13 ft x 12 ft | |
| Laundry Room | 8.5 ft x 6.5 ft | |
| Lower | Three Piece Bath | - |
| Bedroom | 11.1 ft x 9.1 ft | |
| Bedroom | 11.4 ft x 11.3 ft | |
| Family Room | 22.5 ft x 15.5 ft |


