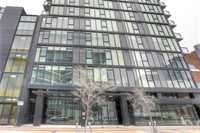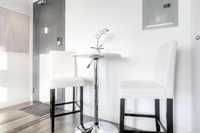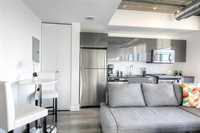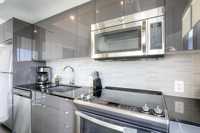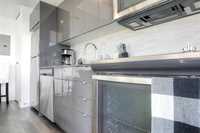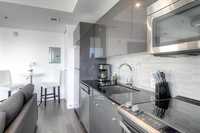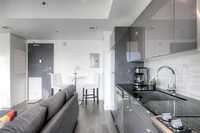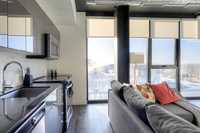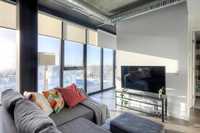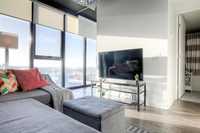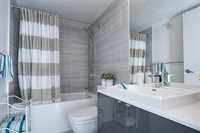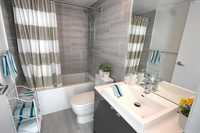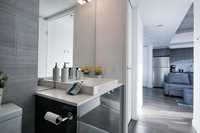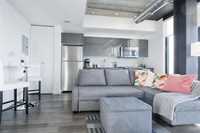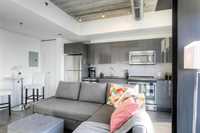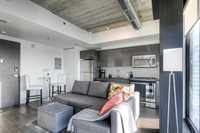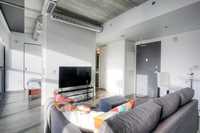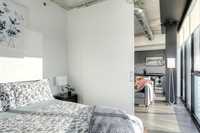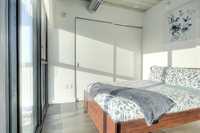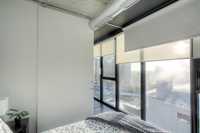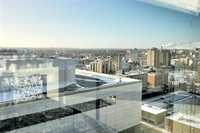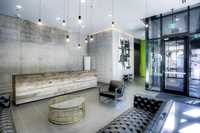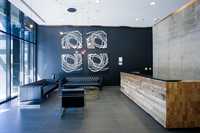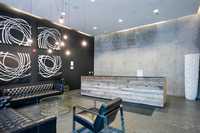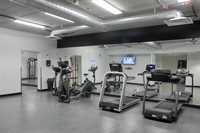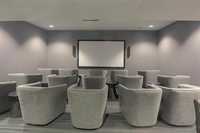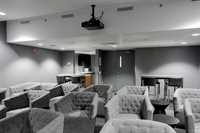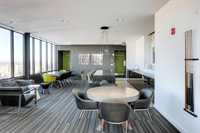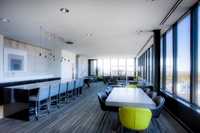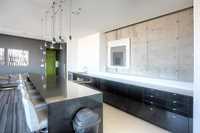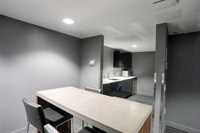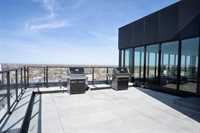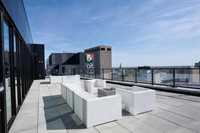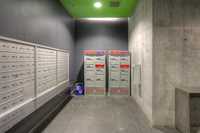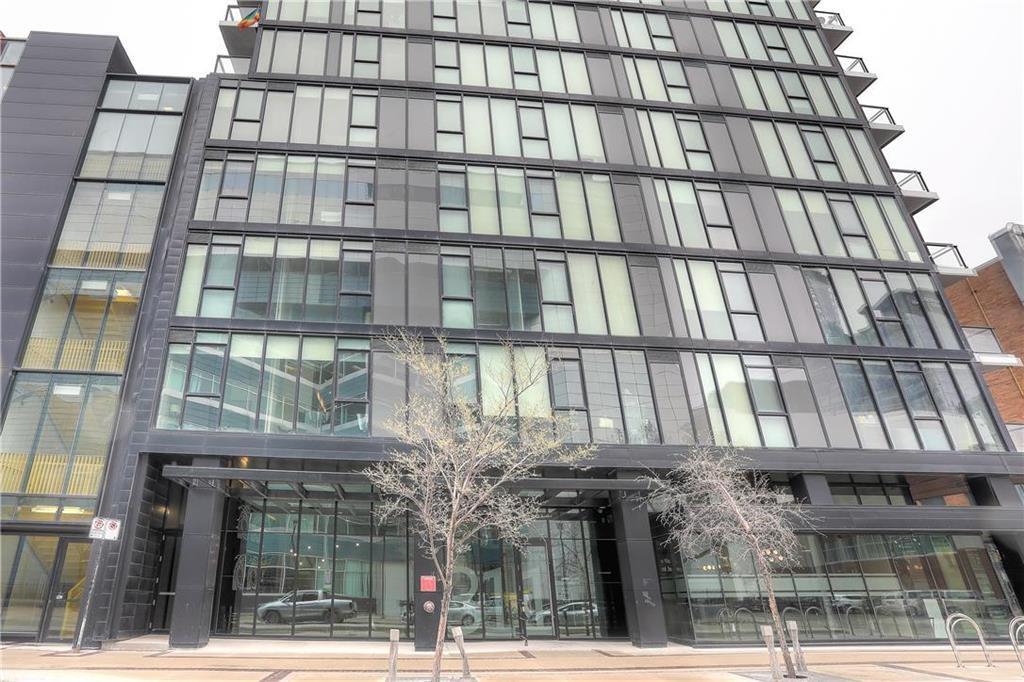
MOVE IN READY! Experience the ultimate in urban living or excellent as an investment property. Presently used as a short term rental and has great occupancy Superbly located in the heart of Downtown right near Canada Life Centre. Walking distance to restaurants, city nightlife and to the nearby historical Exchange District. High-end finishes adorn the unit incl: laminate flooring, high gloss cabinets/vanity, tiled backsplash, quartz c-tops, SS appliances, and ceramic tile floor/surround in the spa-like bath. In suite laundry is also included. Floor to ceiling windows allow light to flood in and offer great views of the city skyline. Abundant building amenities include staffed security & concierge service; mailroom with parcel lockers; well-equipped gym and theatre room; bike room; sprawling south facing rooftop patio with propane BBQs, pergolas and loungers; and a gorgeous party room with pool table, seating, and wet bar. Pet friendly building (condo rules apply). Nearby parkade. Furniture can be included.
- Bathrooms 1
- Bathrooms (Full) 1
- Bedrooms 1
- Building Type One Level
- Built In 2016
- Condo Fee $325.21 Monthly
- Exterior Other-Remarks
- Floor Space 435 sqft
- Gross Taxes $2,196.17
- Neighbourhood Downtown
- Property Type Condominium, Apartment
- Rental Equipment None
- School Division Winnipeg (WPG 1)
- Tax Year 25
- Amenities
- Elevator
- Fitness workout facility
- Accessibility Access
- In-Suite Laundry
- Party Room
- Professional Management
- Rec Room/Centre
- Security Entry
- Security Personnel
- Condo Fee Includes
- Concierge
- Contribution to Reserve Fund
- Insurance-Common Area
- Landscaping/Snow Removal
- Management
- Recreation Facility
- Water
- Features
- Air Conditioning-Central
- Concrete floors
- Main floor full bathroom
- Microwave built in
- No Smoking Home
- Smoke Detectors
- Goods Included
- Blinds
- Dryer
- Dishwasher
- Refrigerator
- Stove
- Washer
- Parking Type
- Other remarks
- Site Influences
- Shopping Nearby
- Public Transportation
- View City
Rooms
| Level | Type | Dimensions |
|---|---|---|
| Main | Kitchen | 15.17 ft x 7.17 ft |
| Living Room | 15.17 ft x 7.17 ft | |
| Primary Bedroom | 9.25 ft x 9.25 ft | |
| Four Piece Bath | - |


