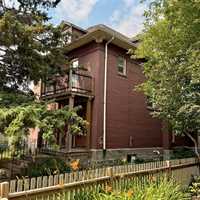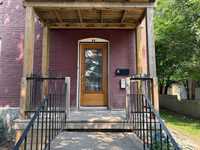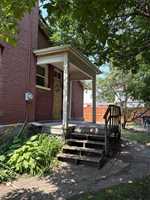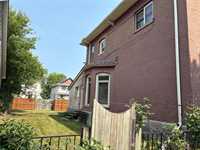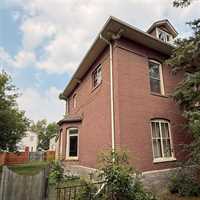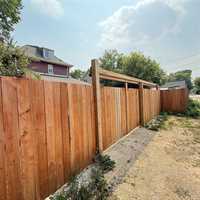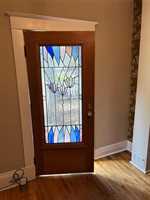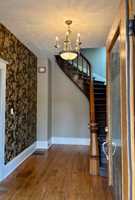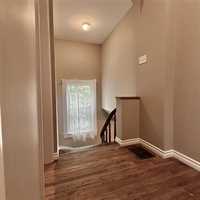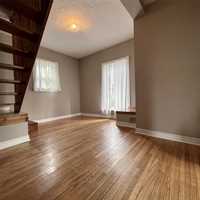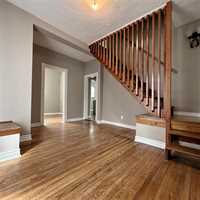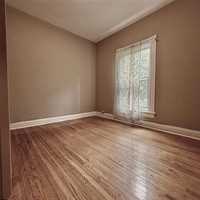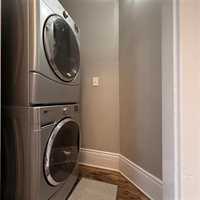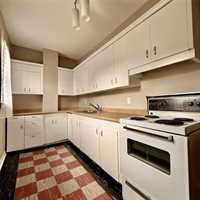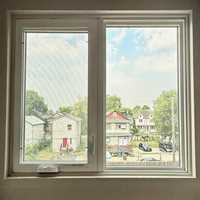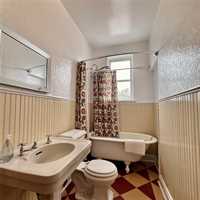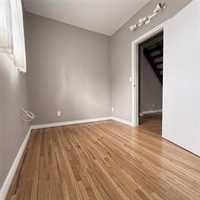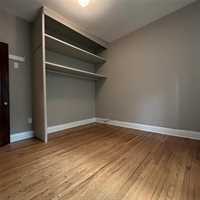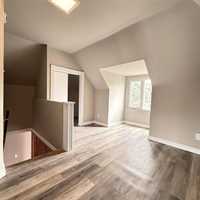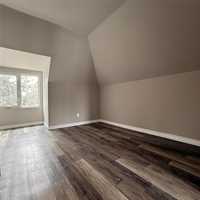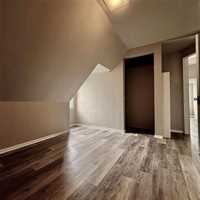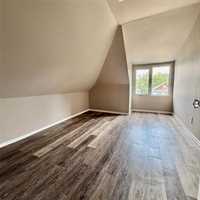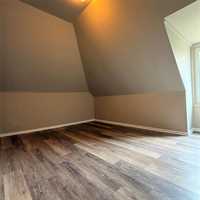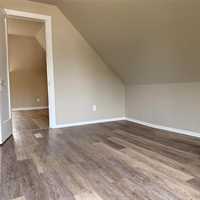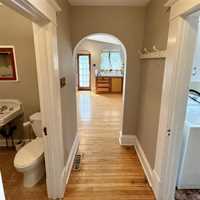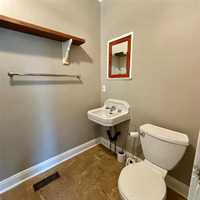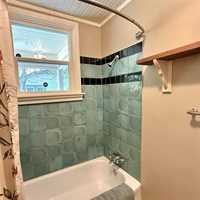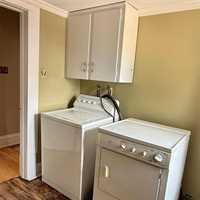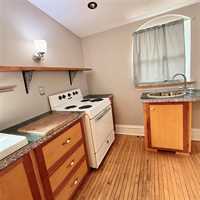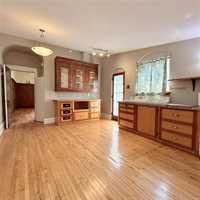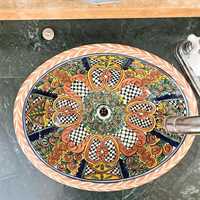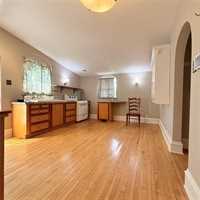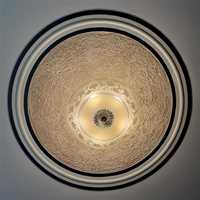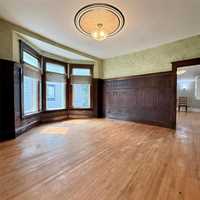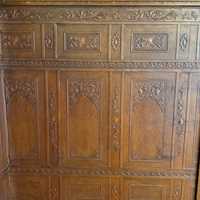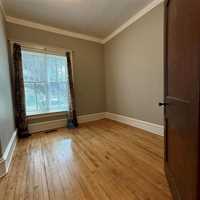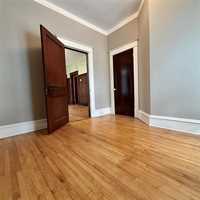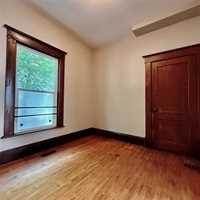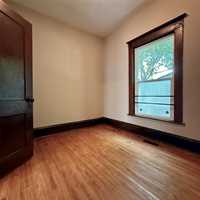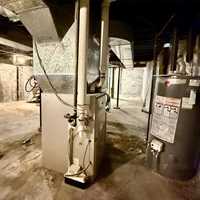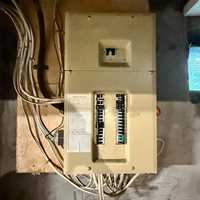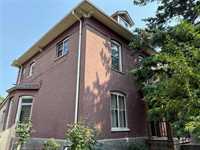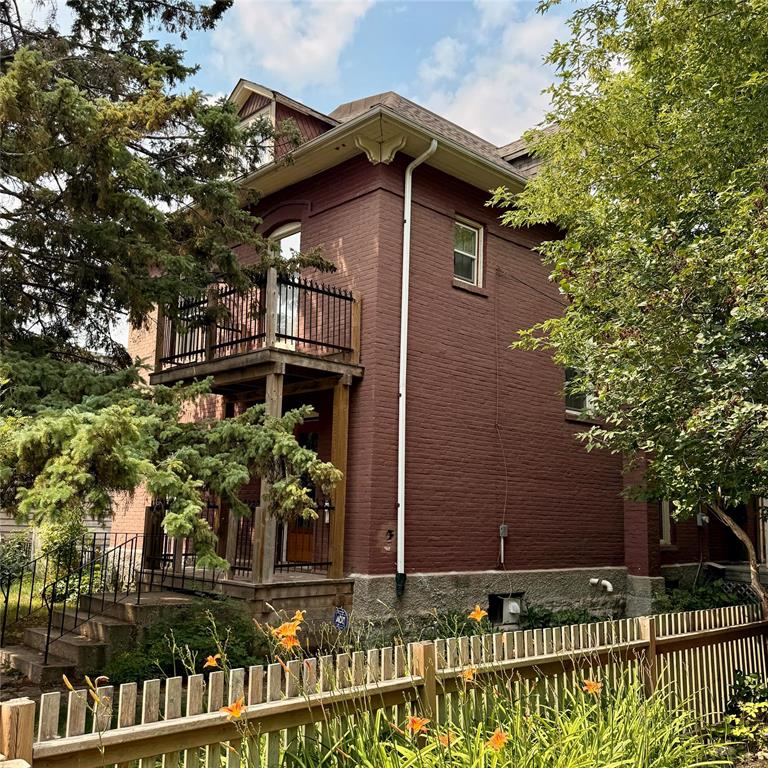
For Sale under $290,000! Showings Start Now & No Offers Date. A tremendous opportunity to live in One suite and rent the Second. Perfect as an Investment Rental or for a Multi-generational Family that wants to live together but separate in 2 Suites. Occupied by the same family since 1995, you will find their depth of pride in ownership with New Paint in 2025, Updated Fence and Car Gate 2023. Shingles 2005 & 2015. High Efficiency Furnace 2007. Hot Water Tank 2021 and Updated Electrical. You’ll find modern Bathrooms and Kitchens plus 2 sets of Laundry Appliances and a Huge Basement for Storage. The Foundation was Re-pointed & Re-parged inside and outside in 2023-2024. 83 Lusted has the largest lot in the area at 58ft wide, perfect for a oversized double garage, storage shed and a huge garden. Michelle Jean Park is a short walk away & Norquay School is mere steps down the block. At 83 Lusted, you will find a well for cared property, surrounding neighbourhood and most of all, A Place To Call Home with a great opportunity for Home Ownership. Call today and start investing your rent into your Home
- Basement Development Unfinished
- Bathrooms 2
- Bathrooms (Full) 2
- Bedrooms 6
- Building Type Two and a Half
- Built In 1884
- Exterior Brick
- Floor Space 2395 sqft
- Frontage 58.00 ft
- Gross Taxes $1,666.06
- Neighbourhood Point Douglas
- Property Type Residential, Duplex
- Remodelled Bathroom, Electrical, Furnace, Kitchen, Roof Coverings
- Rental Equipment None
- School Division Winnipeg (WPG 1)
- Tax Year 24
- Total Parking Spaces 4
- Goods Included
- Alarm system
- Dryers - Two
- See remarks
- Stoves - Two
- Window Coverings
- Washers - Two
- Parking Type
- Other remarks
- Site Influences
- Fenced
- Back Lane
- Private Yard
Rooms
| Level | Type | Dimensions |
|---|---|---|
| Upper | Kitchen | 7.17 ft x 16.25 ft |
| Four Piece Bath | 11 ft x 4.5 ft | |
| Bedroom | 10.75 ft x 10.83 ft | |
| Bedroom | 11.92 ft x 7.5 ft | |
| Living/Dining room | 14.67 ft x 12 ft | |
| Third | Bedroom | 9.58 ft x 10.67 ft |
| Bedroom | 11.42 ft x 8.83 ft | |
| Living/Dining room | 10.67 ft x 12 ft | |
| Main | Foyer | 9 ft x 12.67 ft |
| Kitchen | 12.17 ft x 16.92 ft | |
| Laundry Room | 7.5 ft x 8.25 ft | |
| Four Piece Ensuite Bath | 8.17 ft x 4.83 ft | |
| Bedroom | 10.83 ft x 9 ft | |
| Bedroom | 10.42 ft x 8.92 ft | |
| Living Room | 15.5 ft x 13.25 ft |


