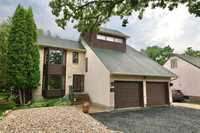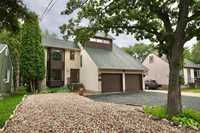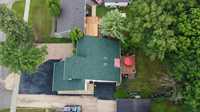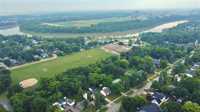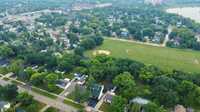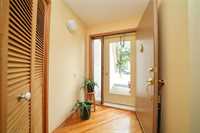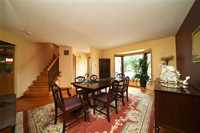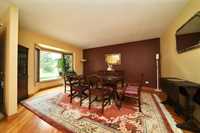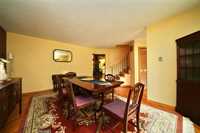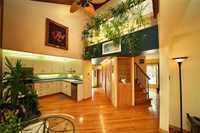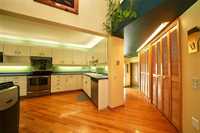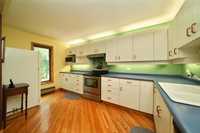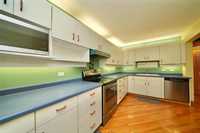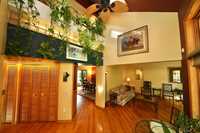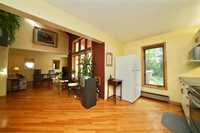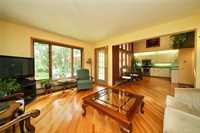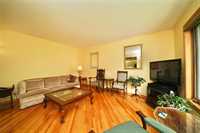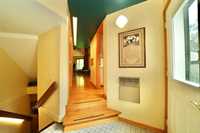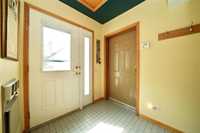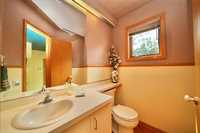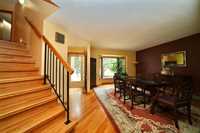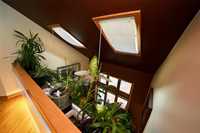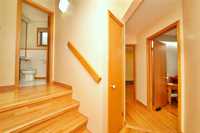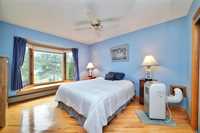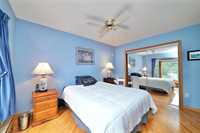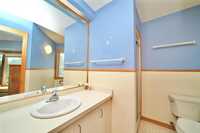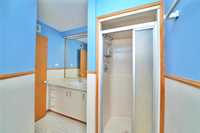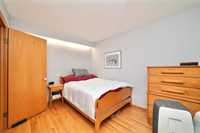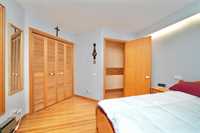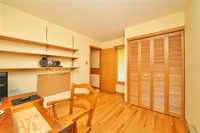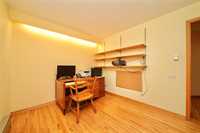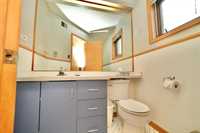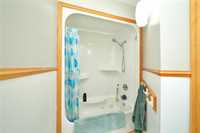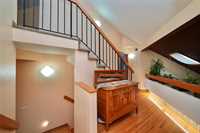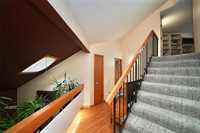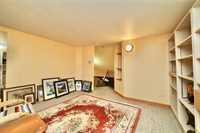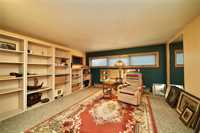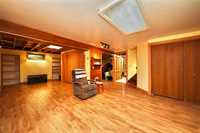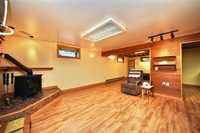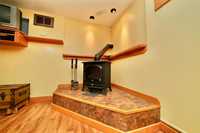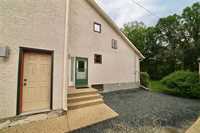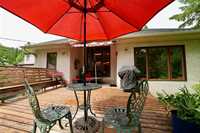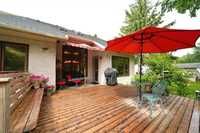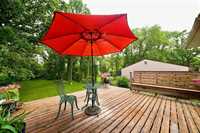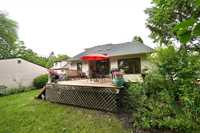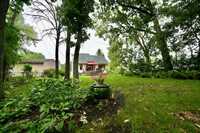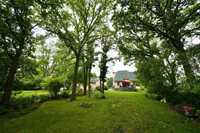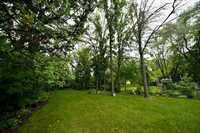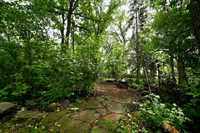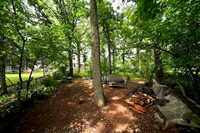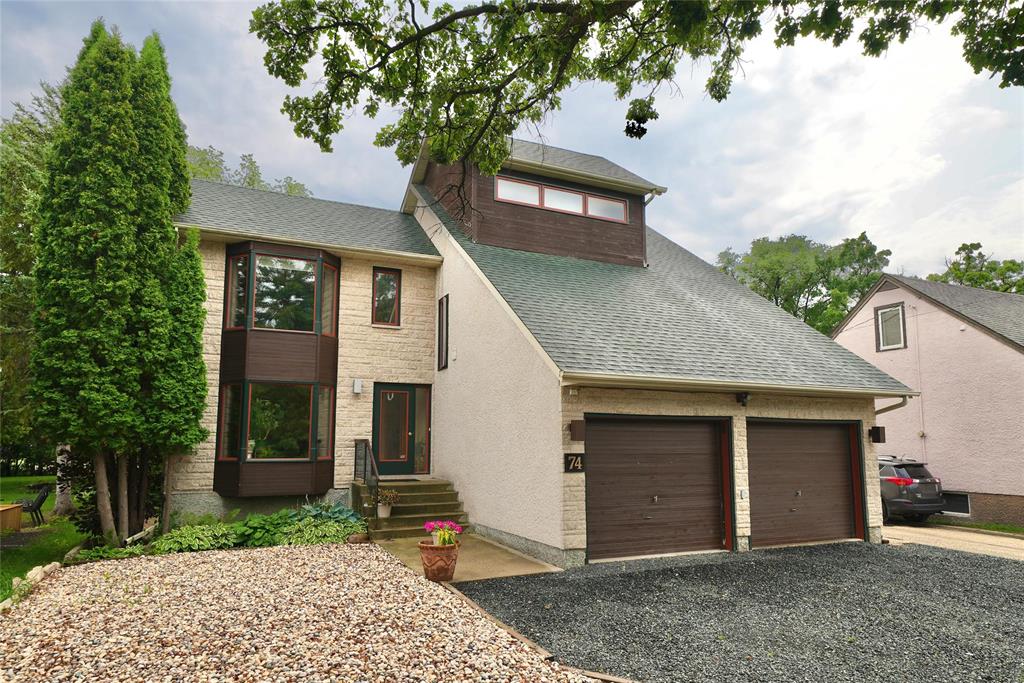
Showings Start Thursday July 31st. Offers presented Wednesday August 6th at 3:00pm. HERE'S THE ONE YOU'VE BEEN WAITING FOR!! Great custom built, 3 bedroom, 2 1/2 bath, 1,835 sqft 2 storey home, nestled in the heart of St Vital on a 50' x 260' park like lot, minutes away from all levels of schools, parks, community centre, shopping, public transportation + so much more. Some of the many features of this home include an inviting front foyer. Harwood floors. Front living or dining room with tons of natural light. Large eat-in kitchen with lots of counter and cabinet space. Rear family room with a garden door to your private cedar deck, fully landscaped, fenced yard with mature trees, walking path, firepit area and access to the rear park. It's like having a house and cottage all in one. Main floor also includes a 2pcs powder room, pantry closet and access to the attached double, heated garage. Upper level/loft has the primary bedroom with a 3 piece ensuite, 2 more good size bedrooms, 4pcs bathroom, lots of closet space + a bonus den or office. (Could possibly be converted to a 4th bedroom.) Lower level has a recroom with an electric stove, gym, lots of storage and laundry area. Do not miss out!!!
- Basement Development Fully Finished
- Bathrooms 3
- Bathrooms (Full) 2
- Bathrooms (Partial) 1
- Bedrooms 3
- Building Type Two Storey
- Built In 1985
- Depth 260.00 ft
- Exterior Brick, Stucco, Wood Siding
- Fireplace Stove
- Fireplace Fuel Electric
- Floor Space 1835 sqft
- Frontage 50.00 ft
- Gross Taxes $5,271.45
- Neighbourhood Bright Oaks
- Property Type Residential, Single Family Detached
- Remodelled Roof Coverings
- Rental Equipment None
- School Division Louis Riel (WPG 51)
- Tax Year 2024
- Total Parking Spaces 6
- Features
- Air conditioning wall unit
- Deck
- Ceiling Fan
- Hood Fan
- Main floor full bathroom
- No Pet Home
- No Smoking Home
- Skylight
- Smoke Detectors
- Goods Included
- Window A/C Unit
- Blinds
- Dryer
- Dishwasher
- Refrigerator
- Freezer
- Garage door opener
- Garage door opener remote(s)
- Stove
- Vacuum built-in
- Window Coverings
- Washer
- Parking Type
- Double Attached
- Site Influences
- Fenced
- Fruit Trees/Shrubs
- Landscaped deck
- Playground Nearby
- Shopping Nearby
- Public Transportation
- Treed Lot
Rooms
| Level | Type | Dimensions |
|---|---|---|
| Main | Kitchen | 14.5 ft x 8.33 ft |
| Dining Room | 10.17 ft x 8.67 ft | |
| Living Room | 15 ft x 12.83 ft | |
| Family Room | 14.5 ft x 12 ft | |
| Two Piece Bath | - | |
| Upper | Primary Bedroom | 12 ft x 11.83 ft |
| Bedroom | 12.25 ft x 9.25 ft | |
| Bedroom | 11.25 ft x 11 ft | |
| Office | 13 ft x 12.25 ft | |
| Four Piece Bath | - | |
| Three Piece Ensuite Bath | - | |
| Lower | Recreation Room | 13 ft x 14 ft |
| Gym | 10.25 ft x 9.5 ft |



