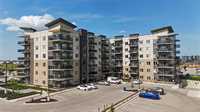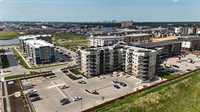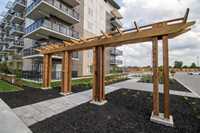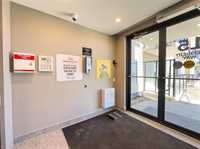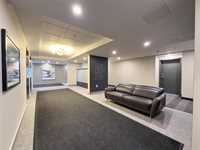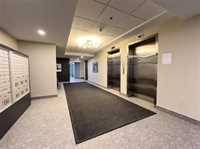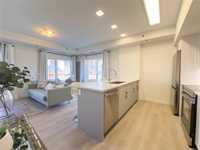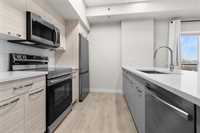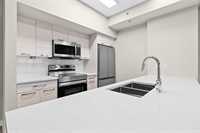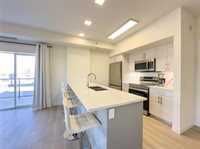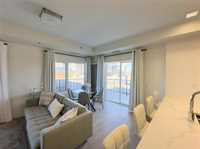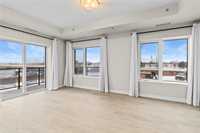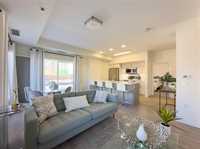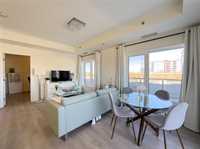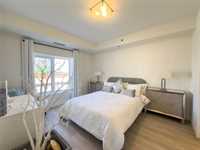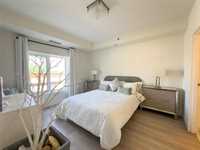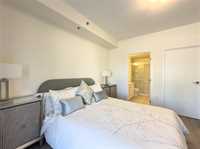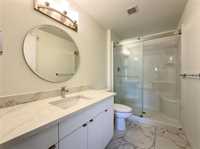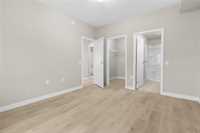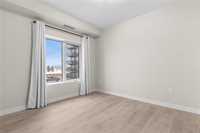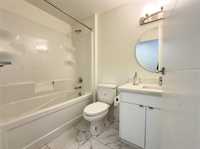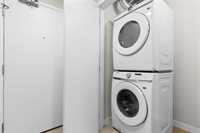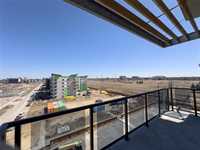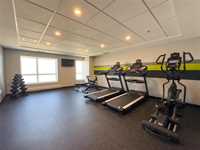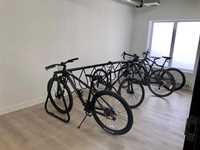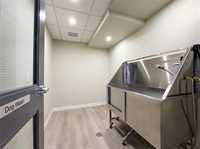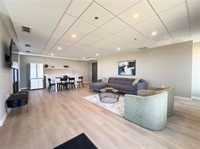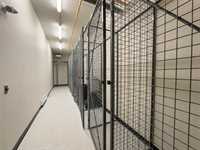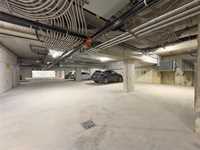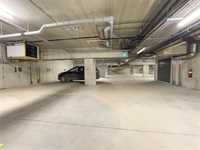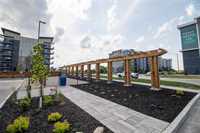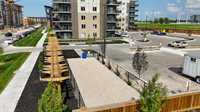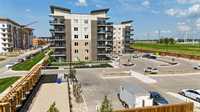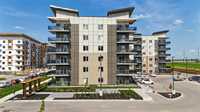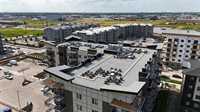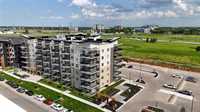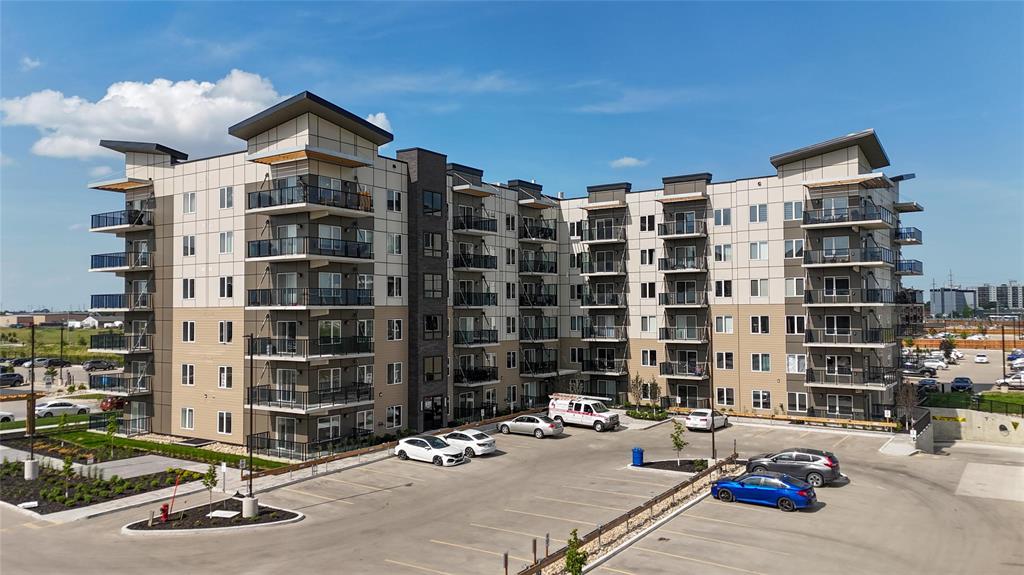
6 Month Condo Fee Rebate available NOW! Brand New Concrete-Constructed Condominiums are complete and ready for immediate possession in The Refinery District. Visit our show suite any Tuesday/Thursday 5-7 or Saturday/Sunday 12-2 or schedule a private showing. Let us show you why this brand-new build is over 85% sold. This suite is a 2-bedroom 2 full bath corner unit with oversized windows allowing abundant sunshine and a wrap-around balcony facing west to enjoy our sunsets. The open-concept style with quartz counters, soft close cabinets, under-cabinet lighting and stainless steel appliances is the epitome of modern living. The master bedroom features a large walk-in closet and an ensuite bathroom with a walk-in shower. In-suite laundry with washer and dryer included, central AC, LVP flooring and triple pane windows demonstrate the quality here. This suite features 1 underground parking stall and extra parking and storage lockers are available to purchase. Pet friendly for 2 cats/dogs up to 55 lbs and an outdoor dog run and indoor dog wash will ensure your family pet is well cared for. Activity room, gym, 2 elevators & close to rapid transit and shopping. Pics of similar unit but you can see this unit.
- Bathrooms 2
- Bathrooms (Full) 2
- Bedrooms 2
- Building Type One Level
- Built In 2024
- Condo Fee $369.08 Monthly
- Exterior Composite, Stone, Stucco
- Floor Space 963 sqft
- Neighbourhood West Fort Garry
- Property Type Condominium, Apartment
- Rental Equipment None
- School Division Pembina Trails (WPG 7)
- Tax Year 24
- Total Parking Spaces 1
- Amenities
- Elevator
- Fitness workout facility
- Garage Door Opener
- Accessibility Access
- In-Suite Laundry
- Visitor Parking
- Party Room
- Professional Management
- Security Entry
- Condo Fee Includes
- Contribution to Reserve Fund
- Hot Water
- Insurance-Common Area
- Landscaping/Snow Removal
- Management
- Parking
- Recreation Facility
- Water
- Features
- Air Conditioning-Central
- Balcony - One
- Concrete floors
- Concrete walls
- Exterior walls, 2x6"
- Accessibility Access
- High-Efficiency Furnace
- Microwave built in
- Smoke Detectors
- Pet Friendly
- Goods Included
- Dryer
- Dishwasher
- Refrigerator
- Garage door opener remote(s)
- Stove
- Washer
- Parking Type
- Garage door opener
- Heated
- Single Indoor
- Underground
- Site Influences
- Accessibility Access
- Landscape
- Paved Street
- Playground Nearby
- Shopping Nearby
- Public Transportation
Rooms
| Level | Type | Dimensions |
|---|---|---|
| Main | Living Room | 11 ft x 10 ft |
| Dining Room | 11.5 ft x 7.5 ft | |
| Kitchen | 9 ft x 9 ft | |
| Primary Bedroom | 12.75 ft x 11.25 ft | |
| Three Piece Ensuite Bath | - | |
| Walk-in Closet | 5.75 ft x 4.75 ft | |
| Bedroom | 11 ft x 10.25 ft | |
| Four Piece Bath | - | |
| Laundry Room | 4.75 ft x 3.5 ft |


