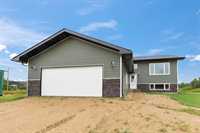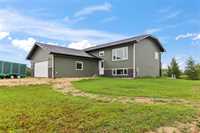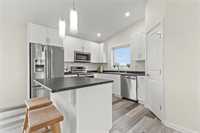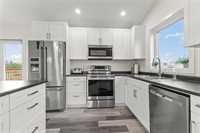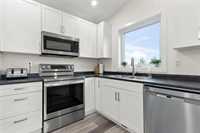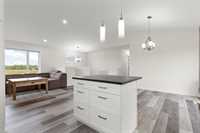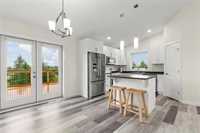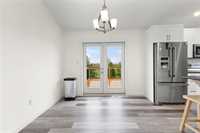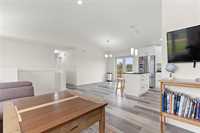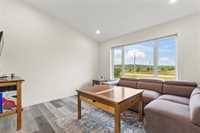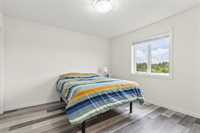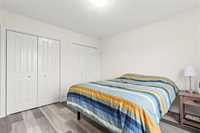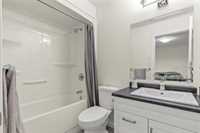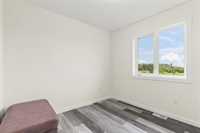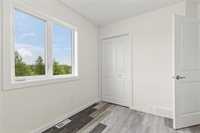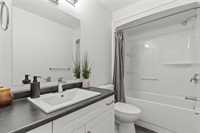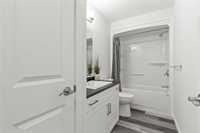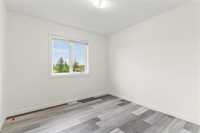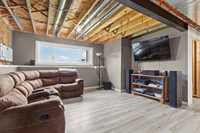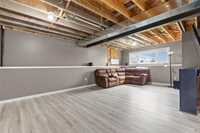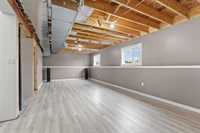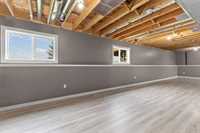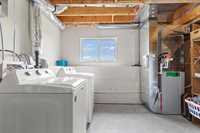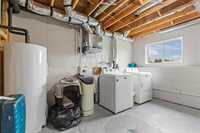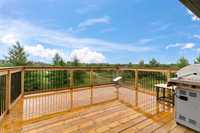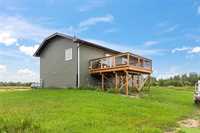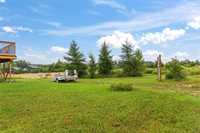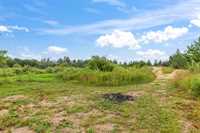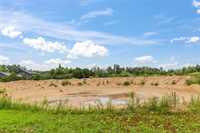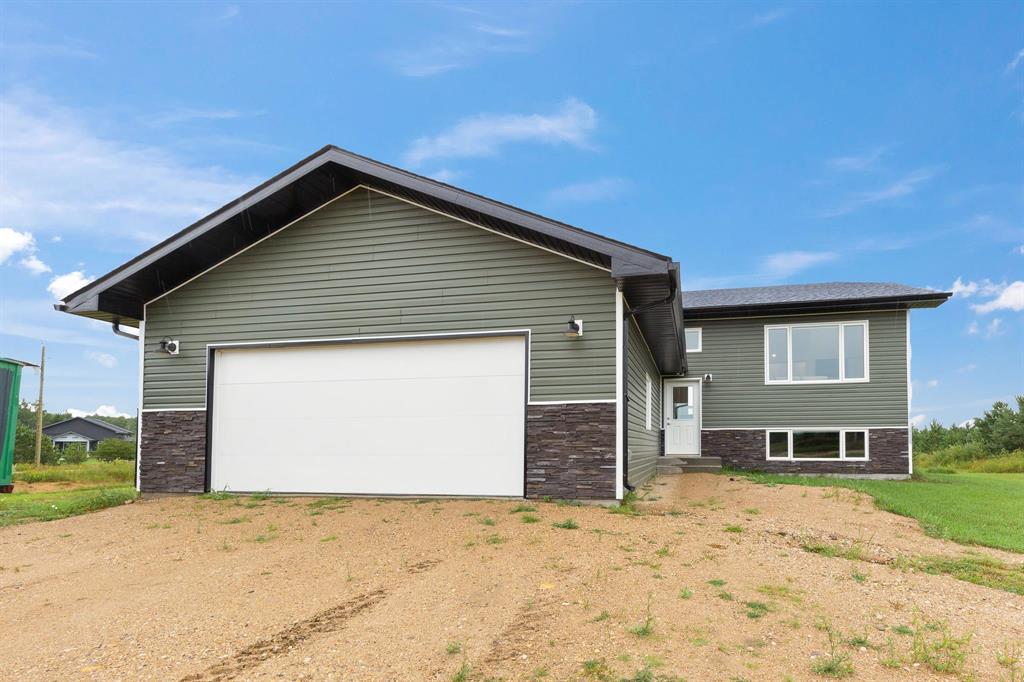
Showings start July 31. Your country escape awaits on 2.08 peaceful acres! This like-new 1,172 square foot home offers 3 bedrooms, 2 bathrooms, and a nearly finished lower level with space to expand. The bright, open concept main floor features vaulted ceilings, durable hard surface flooring, and a crisp white kitchen with walk-in pantry and included appliances. A sunny dining area leads to a brand new deck, while the cozy living room invites relaxation. The primary suite boasts double closets and a 4 piece ensuite. Two additional bedrooms and a full bathroom complete the main level. Downstairs, enjoy a spacious family room, rec area, laundry room, and rough-ins for a future bathroom. A double attached insulated garage and wide-open yard complete the package.
- Basement Development Partially Finished
- Bathrooms 2
- Bathrooms (Full) 2
- Bedrooms 3
- Building Type Bi-Level
- Built In 2023
- Exterior Stone, Vinyl
- Floor Space 1172 sqft
- Gross Taxes $3,783.59
- Land Size 2.08 acres
- Neighbourhood R16
- Property Type Residential, Single Family Detached
- Rental Equipment None
- School Division Seine River
- Tax Year 2025
- Features
- Air Conditioning-Central
- Heat recovery ventilator
- Sump Pump
- Goods Included
- Blinds
- Dryer
- Dishwasher
- Refrigerator
- Garage door opener
- Garage door opener remote(s)
- Microwave
- Stove
- TV Wall Mount
- Washer
- Water Softener
- Parking Type
- Double Attached
- Insulated
- Site Influences
- Corner
- Country Residence
Rooms
| Level | Type | Dimensions |
|---|---|---|
| Main | Kitchen | 10.05 ft x 10.37 ft |
| Dining Room | 9.43 ft x 10.21 ft | |
| Living Room | 12.56 ft x 11.44 ft | |
| Primary Bedroom | 11.43 ft x 11.32 ft | |
| Four Piece Ensuite Bath | - | |
| Bedroom | 9.55 ft x 8.85 ft | |
| Bedroom | 9.62 ft x 9.54 ft | |
| Four Piece Bath | - | |
| Basement | Recreation Room | 26.88 ft x 12.24 ft |
| Family Room | 14.12 ft x 23.24 ft | |
| Laundry Room | - |


