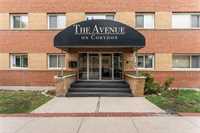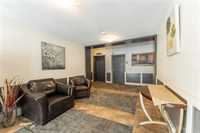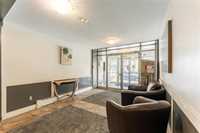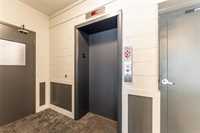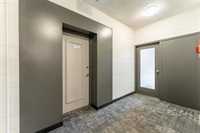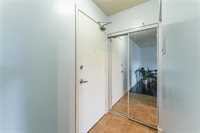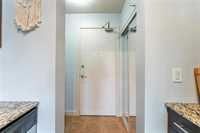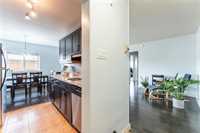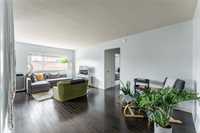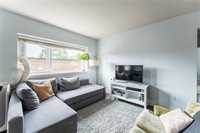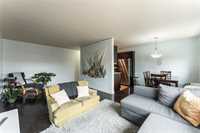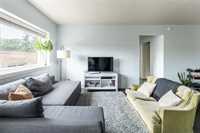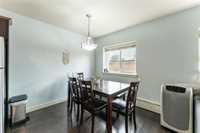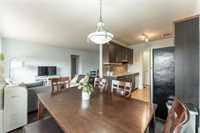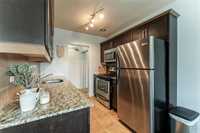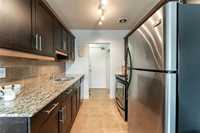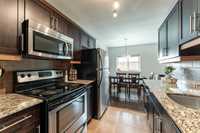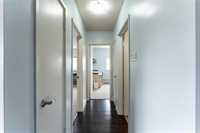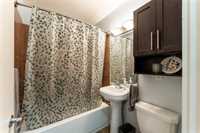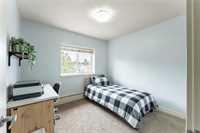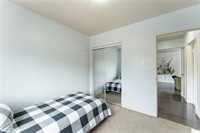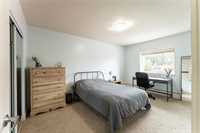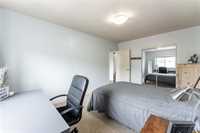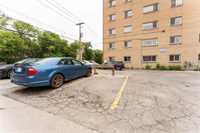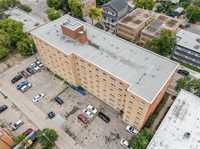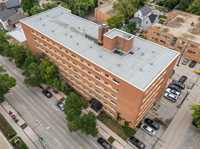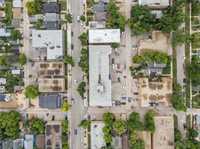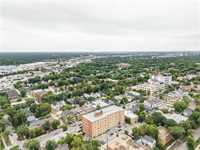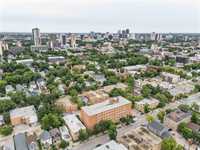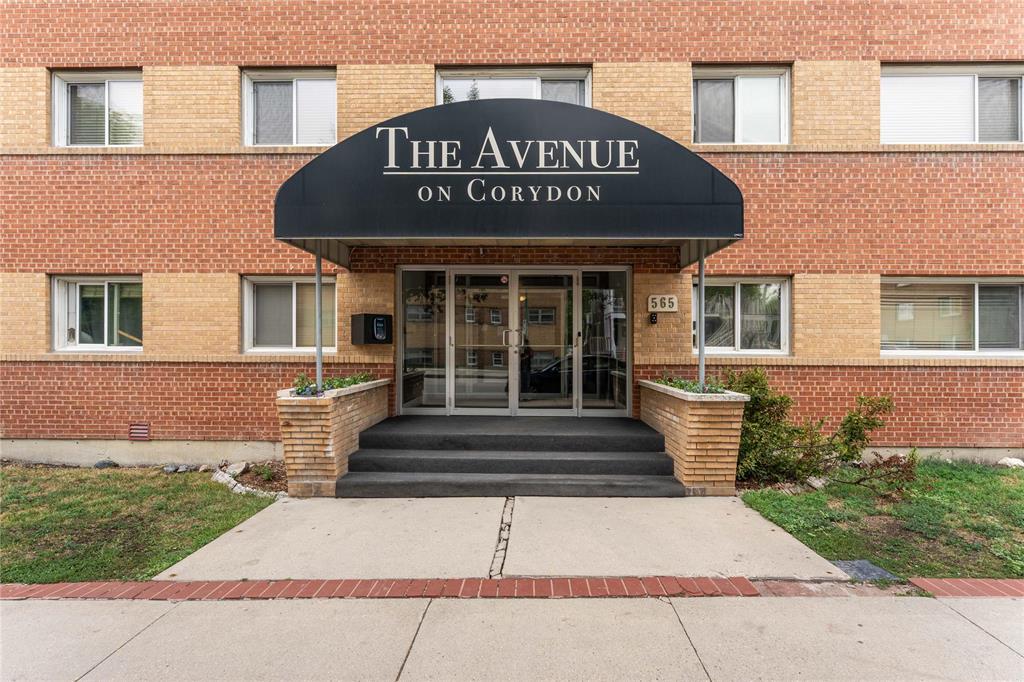
Showings start Thurs. Jul 31, Offers anytime. When you first walk into this condo, it'll feel like home. You're greeted by big, beautiful windows, letting in plenty of afternoon and evening sun. The light brightens the whole living space, including the dining room and galley kitchen. The dark kitchen cabinets and hardwood floors provide a beautiful contrast to the lighter walls and bright spaces in the rest of the condo. You'll find the bathroom and both bedrooms nicely separated from the rest of the living space. Huge is the best word to describe the primary bedroom, but cozy also comes to mind. The second bedroom is also a nice size, and gives you lots of flexibility, functional for adding a roommate, home office, or home gym.
The unit has laundry hookups in the second bedroom closet to add in-suite laundry, and there's shared laundry down the hall. A storage locker and parking spot are also included.
The location is second to none - close to downtown, rapid transit, and restaurants, bars, and everything else that Corydon has to offer. You won't find a better condo at a better price. Give me a call today to book your private showing!
- Bathrooms 1
- Bathrooms (Full) 1
- Bedrooms 2
- Building Type One Level
- Built In 1960
- Condo Fee $370.00 Monthly
- Exterior Brick
- Floor Space 905 sqft
- Gross Taxes $2,317.17
- Neighbourhood Crescentwood
- Property Type Condominium, Apartment
- Rental Equipment None
- School Division Winnipeg (WPG 1)
- Tax Year 25
- Total Parking Spaces 1
- Amenities
- Elevator
- Laundry shared
- Professional Management
- Security Entry
- Condo Fee Includes
- Contribution to Reserve Fund
- Heat
- Hot Water
- Insurance-Common Area
- Landscaping/Snow Removal
- Management
- Parking
- Water
- Features
- Microwave built in
- No Smoking Home
- Smoke Detectors
- Pet Friendly
- Goods Included
- Window A/C Unit
- Blinds
- Dishwasher
- Refrigerator
- Microwave
- Stove
- Parking Type
- Plug-In
- Outdoor Stall
- Site Influences
- Shopping Nearby
- Public Transportation
- View City
Rooms
| Level | Type | Dimensions |
|---|---|---|
| Main | Kitchen | 7.75 ft x 7.58 ft |
| Living Room | 10.83 ft x 20.42 ft | |
| Dining Room | 7.75 ft x 8.83 ft | |
| Bedroom | 9.92 ft x 9.25 ft | |
| Primary Bedroom | 14.75 ft x 10.17 ft | |
| Four Piece Bath | 6.5 ft x 5 ft |


