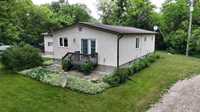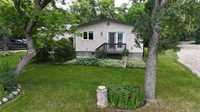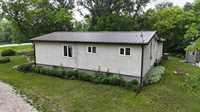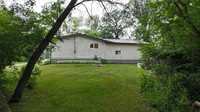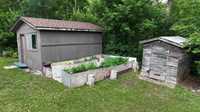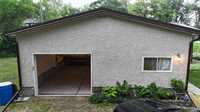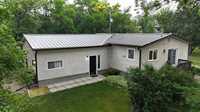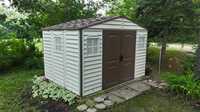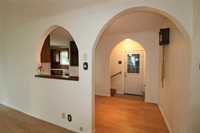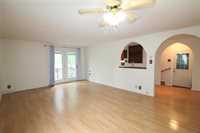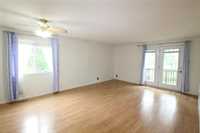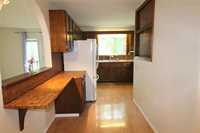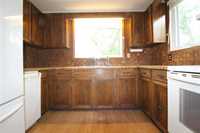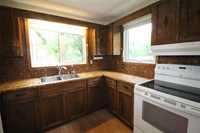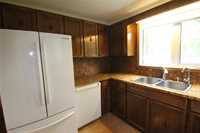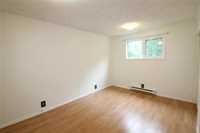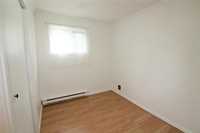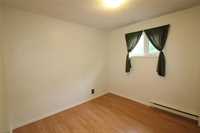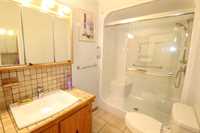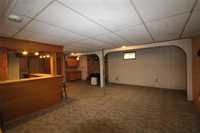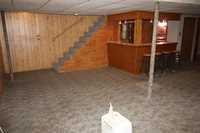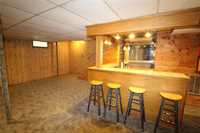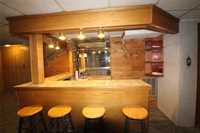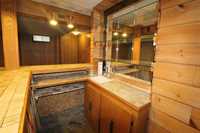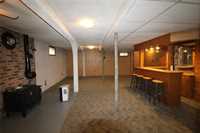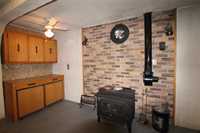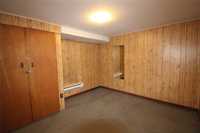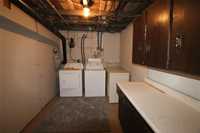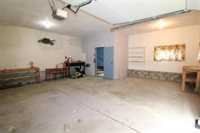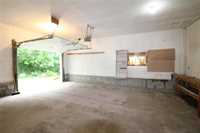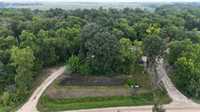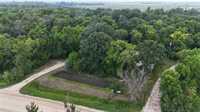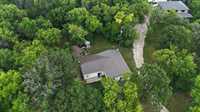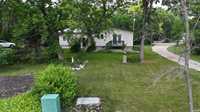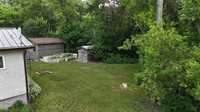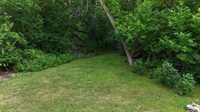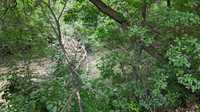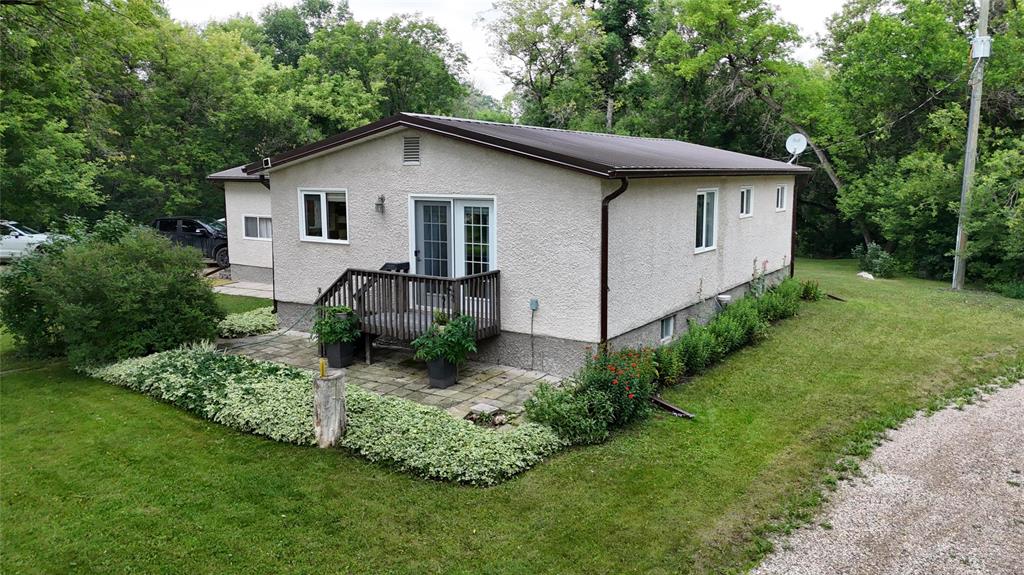
Open House Aug 16 & 17, 1-3PM
There’s a reason they stayed for so long. This quaint and private property offers a peaceful escape, surrounded by nature at its finest. With the river nearby, birds chirping overhead, and deer often passing through, it’s a place where every season brings something beautiful—whether it’s summer gardening, watching the river in spring, or tobogganing down the snowy hill in winter.
Inside, the home is warm and inviting, with three bedrooms upstairs and a full 4-piece bath. The kitchen features a breakfast bar, perfect for casual mornings and catching up over coffee. Downstairs, an open rec room provides a comfortable space to relax or entertain, complete with a wet bar and a cozy woodstove. The remaining piping parts to complete the hookup are conveniently stored in the shed.
Outdoors, you’ll find space for a garden, a charming garden shed, and a single oversized attached garage with workshop space for added convenience. This isn’t just a home—it’s a lifestyle of peace, nature, and quiet moments that make it hard to leave. Great opportunity to get into country living, close to town and Winnipeg!
- Basement Development Fully Finished
- Bathrooms 1
- Bathrooms (Full) 1
- Bedrooms 4
- Building Type Bungalow
- Built In 1970
- Depth 179.00 ft
- Exterior Stucco
- Fireplace Stove
- Fireplace Fuel Wood
- Floor Space 1044 sqft
- Frontage 153.00 ft
- Gross Taxes $2,823.02
- Land Size 0.30 acres
- Neighbourhood R05
- Property Type Residential, Single Family Detached
- Remodelled Roof Coverings
- Rental Equipment None
- School Division Seine River
- Tax Year 2024
- Total Parking Spaces 1
- Features
- Main floor full bathroom
- Porch
- Sump Pump
- Workshop
- Goods Included
- Dryer
- Dishwasher
- Refrigerator
- Freezer
- Garage door opener
- Garage door opener remote(s)
- Stove
- Vacuum built-in
- Window Coverings
- Washer
- Water Softener
- Parking Type
- Single Attached
- Site Influences
- Creek
- Fruit Trees/Shrubs
- Vegetable Garden
- Landscape
- River View
Rooms
| Level | Type | Dimensions |
|---|---|---|
| Main | Kitchen | 19.46 ft x 7.5 ft |
| Living/Dining room | 13.8 ft x 19.23 ft | |
| Primary Bedroom | 9.53 ft x 14 ft | |
| Bedroom | 9.6 ft x 9.77 ft | |
| Bedroom | 9.43 ft x 9.57 ft | |
| Four Piece Bath | 5.15 ft x 9.48 ft | |
| Basement | Bedroom | 11.82 ft x 10.78 ft |
| Laundry Room | 11.8 ft x 7.88 ft | |
| Recreation Room | 26.43 ft x 22.92 ft |


