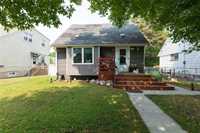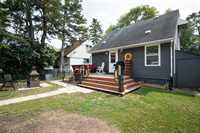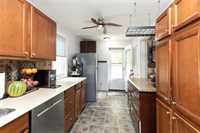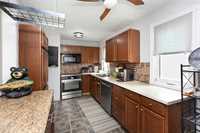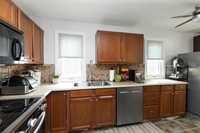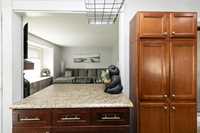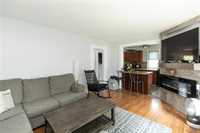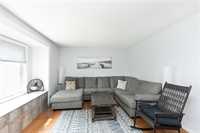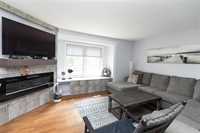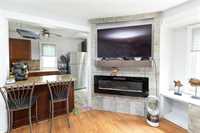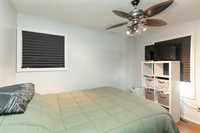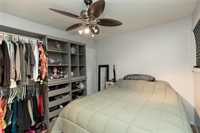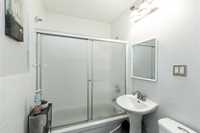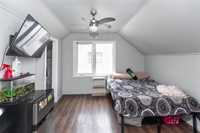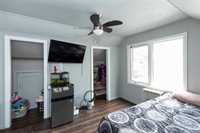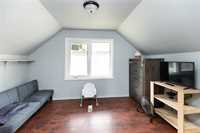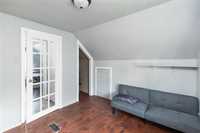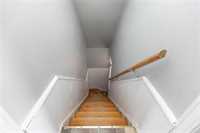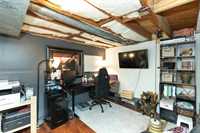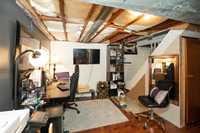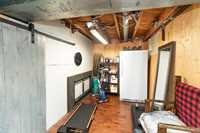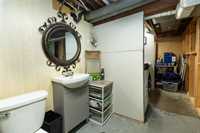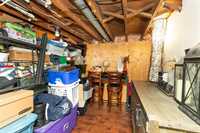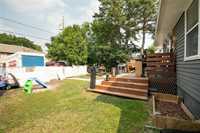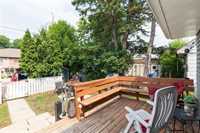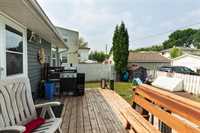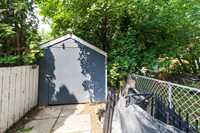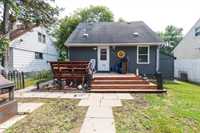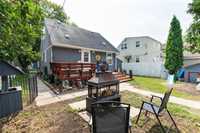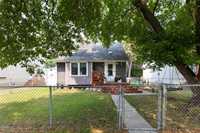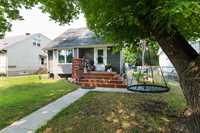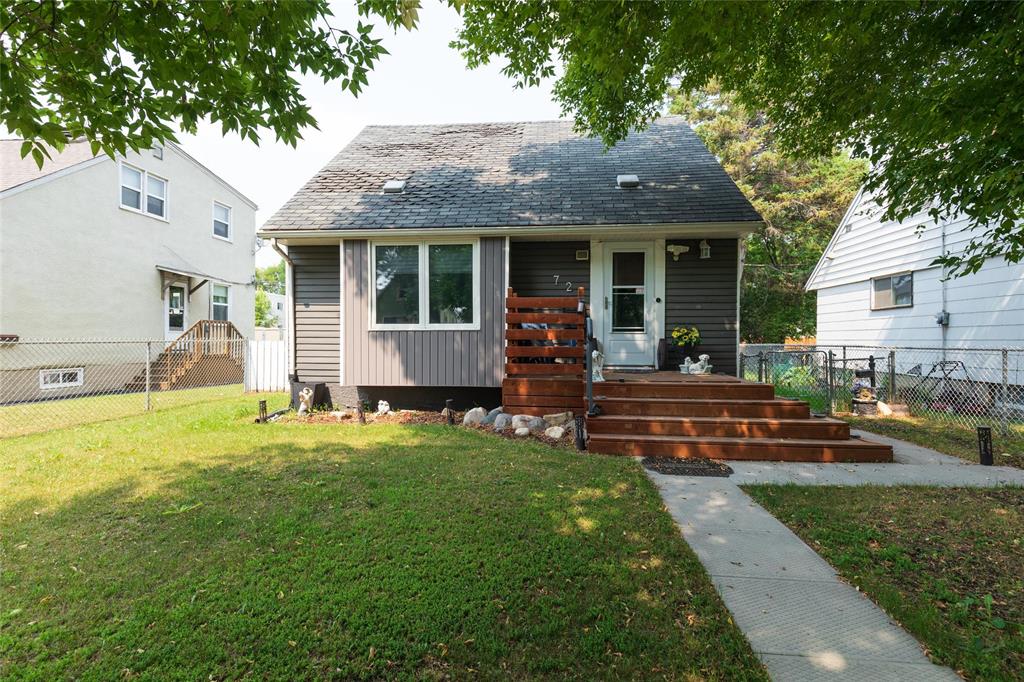
Showings start Thursday July 31, offers Fri Aug 8@3pm. Cute starter home or investment property ready for you to make it yours! A total of 3 bedrooms. 1.5 bathrooms plus solid, dry basement for bonus office or rec space and TONS of storage! Recent updates over the years include windows (2023), stove (2021), microwave range (2023), fridge, washer & dryer (2024), central air conditioning (2024), dishwasher (2025). Main level includes eat-in kitchen with floating island for bonus counterspace- lots of storage throughout! Kitchen overlooks the living room with huge picture window for tons of natural light! Feature wall with wall mount for tv included and electric fireplace. Primary bedroom located on main level, along with 4 pc bathroom. Head upstairs to 2 more bedrooms! Downstairs in the basement you'll find 2 piece bathroom (sink is brand new and not hooked up) leading into laundry area. Den or office space currently used for storage, and the remainder currently is a home office but could be a great rec room/ gaming space for the kids! Outside: Large storage shed with electrical. Back lane access with ample parking, fenced yard. Back deck with built in seating plus front deck as well!
- Basement Development Partially Finished
- Bathrooms 2
- Bathrooms (Full) 1
- Bathrooms (Partial) 1
- Bedrooms 3
- Building Type One and a Half
- Depth 100.00 ft
- Exterior Vinyl
- Fireplace Insert, Tile Facing
- Fireplace Fuel Electric
- Floor Space 926 sqft
- Frontage 42.00 ft
- Gross Taxes $1,543.75
- Neighbourhood East Elmwood
- Property Type Residential, Single Family Detached
- Remodelled Furnace, Windows
- Rental Equipment None
- Tax Year 2025
- Features
- Air Conditioning-Central
- Deck
- Ceiling Fan
- Main floor full bathroom
- Porch
- Goods Included
- Dryer
- Dishwasher
- Refrigerator
- Freezer
- Microwave
- Storage Shed
- Stove
- TV Wall Mount
- Washer
- Parking Type
- Rear Drive Access
- Site Influences
- Back Lane
- Landscaped deck
- Paved Street
- Playground Nearby
Rooms
| Level | Type | Dimensions |
|---|---|---|
| Main | Eat-In Kitchen | 17.92 ft x 7.58 ft |
| Living Room | 15.92 ft x 11.58 ft | |
| Primary Bedroom | 11.58 ft x 9.33 ft | |
| Four Piece Bath | - | |
| Upper | Bedroom | 12.17 ft x 9.42 ft |
| Bedroom | 12.17 ft x 9.83 ft | |
| Lower | Two Piece Bath | - |
| Den | 10.67 ft x 8.5 ft | |
| Recreation Room | 22.08 ft x 7 ft |


