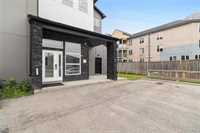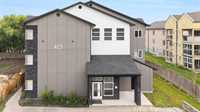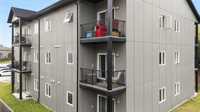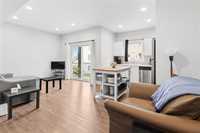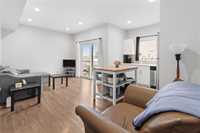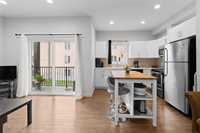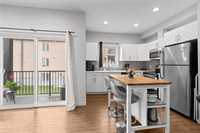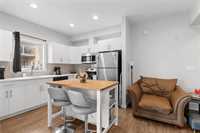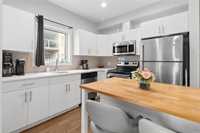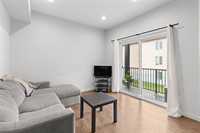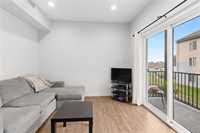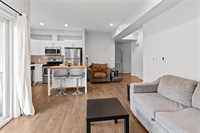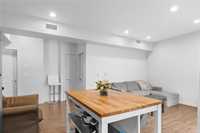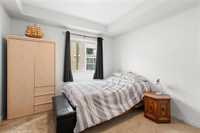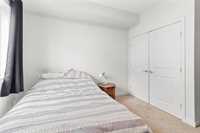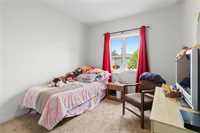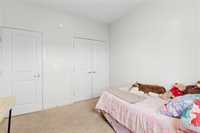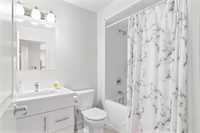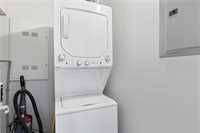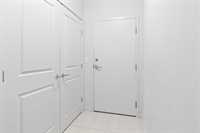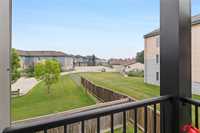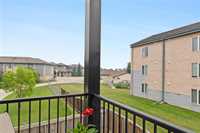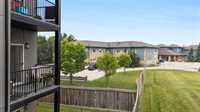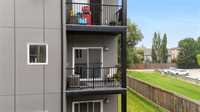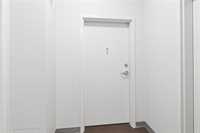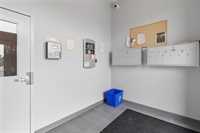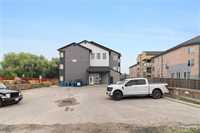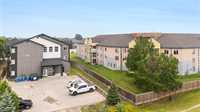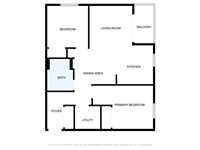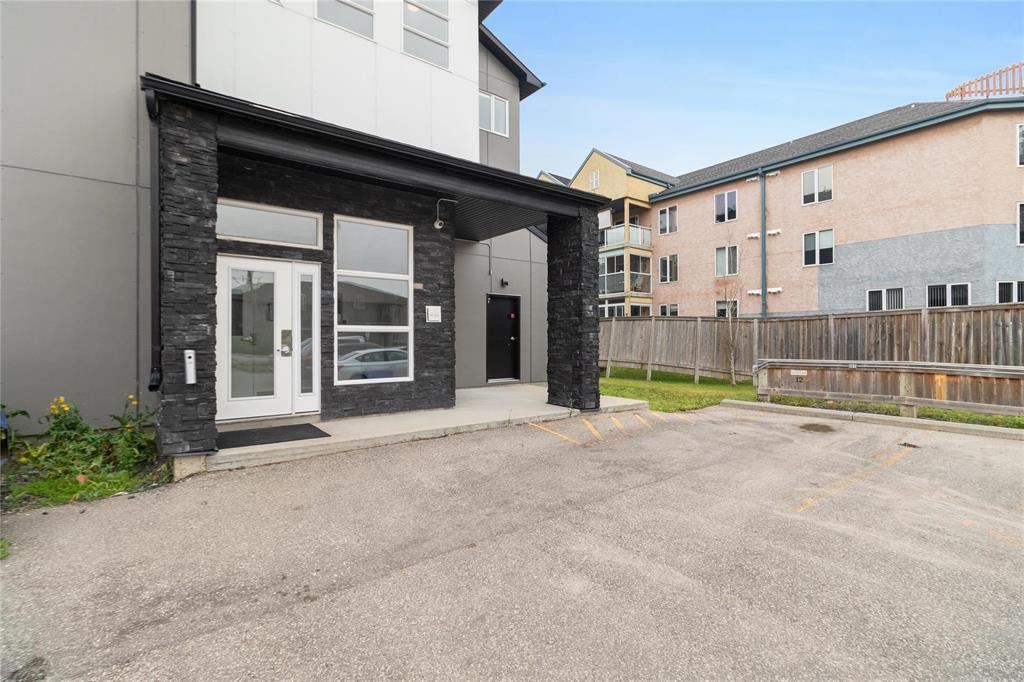
Offers Anytime! Open House Friday Aug 1 5-7PM | If you’re house-hunting and want something move-in ready, this 2-bedroom condo in Eaglemere is worth a visit. Built in 2016, it’s modern, clean, and set in a quiet 12-unit building. The layout is open and airy, with great flow from the kitchen through to the living area—and a sunny west-facing balcony for your evening glass of wine. The kitchen features quartz counters, stainless steel appliances, a tile backsplash, and a movable island for flexible prep and dining space. Both bedrooms are generously sized with great storage. The bathroom is updated with tile flooring and a quartz-topped vanity. You’ll appreciate the in-suite laundry, Central AC, your own hot water tank, and a thoughtfully designed entry with tile flooring and an oversized closet. High ceilings and recessed lighting add to the modern feel. One parking spot is included, with visitor parking available. Close to it all—transit, shopping along Regent, multiple grocery options, Kilcona Park, and easy access to main roads. Perfect for First Timers, Downsizers, or Investors. Smarter than renting! Turnkey, well-located, and stylish. See you at the Open House.... if it lasts that long!
- Bathrooms 1
- Bathrooms (Full) 1
- Bedrooms 2
- Building Type One Level
- Built In 2015
- Condo Fee $275.00 Monthly
- Exterior Brick & Siding
- Floor Space 770 sqft
- Gross Taxes $2,256.69
- Neighbourhood Eaglemere
- Property Type Condominium, Apartment
- Rental Equipment None
- School Division River East Transcona (WPG 72)
- Tax Year 25
- Total Parking Spaces 1
- Amenities
- In-Suite Laundry
- Visitor Parking
- Professional Management
- Security Entry
- Condo Fee Includes
- Contribution to Reserve Fund
- Insurance-Common Area
- Landscaping/Snow Removal
- Parking
- Features
- Air Conditioning-Central
- Balcony - One
- No Smoking Home
- Pet Friendly
- Goods Included
- Blinds
- Dryer
- Dishwasher
- Refrigerator
- Microwave
- Stove
- Window Coverings
- Washer
- Parking Type
- Parking Pad
- Plug-In
- Outdoor Stall
- Site Influences
- Other/remarks
- Playground Nearby
- Shopping Nearby
- Public Transportation
Rooms
| Level | Type | Dimensions |
|---|---|---|
| Main | Eat-In Kitchen | 10 ft x 9.25 ft |
| Dining Room | 15 ft x 11 ft | |
| Living Room | 11 ft x 10 ft | |
| Primary Bedroom | 15 ft x 11 ft | |
| Bedroom | 10.25 ft x 10.5 ft | |
| Four Piece Bath | - | |
| Laundry Room | 6.25 ft x 5.75 ft | |
| Foyer | 9.25 ft x 6.75 ft |


