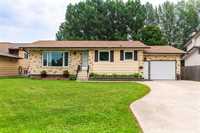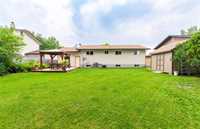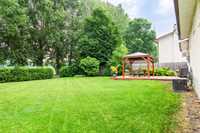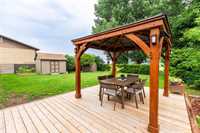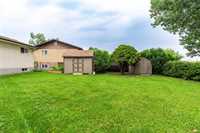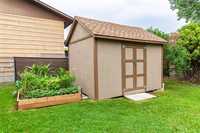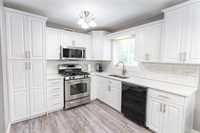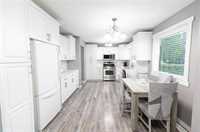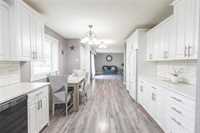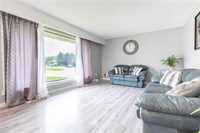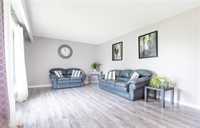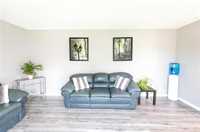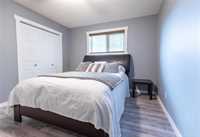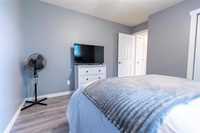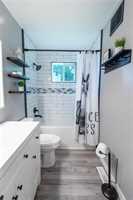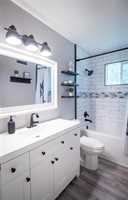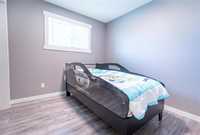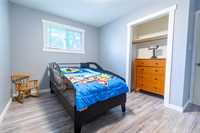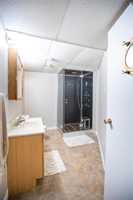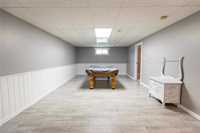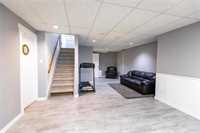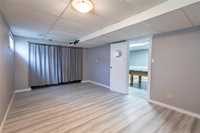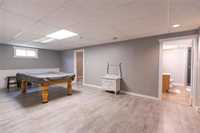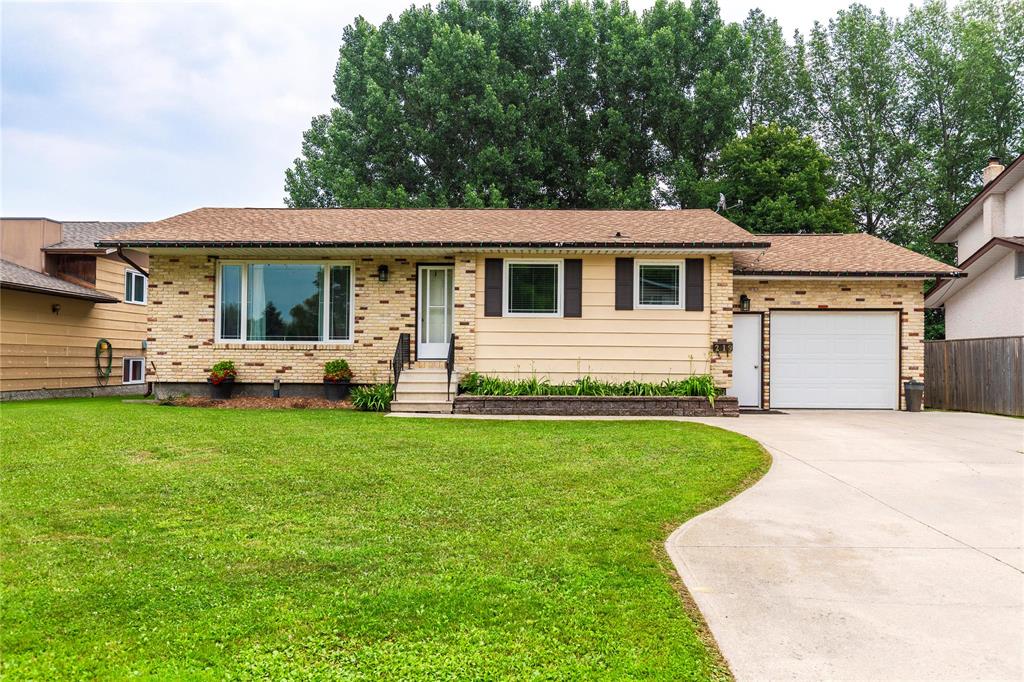
Showings start Tuesday, August 5, 2025. Offers to be reviewed as received.
Beautiful four bedroom, two bathroom, family home located in the highly desired area of Vesturland. This 1088 Sq. ft. Bungalow offers a fully finished basement, an insulated attached single car garage, as well as a fully fenced, private backyard with two sheds. The open concept kitchen features custom built oak cabinetry with soft-close drawers and cabinets. This home features central air conditioning as well as a high efficiency furnace with HRV that was installed in 2020. Contains an on-demand hot water system so no tanks as well. Fully finished basement has a large rec room as well as an oversized bedroom for any guests. Extremely close to school, shopping, and recreation facilities.
- Basement Development Fully Finished
- Bathrooms 2
- Bathrooms (Full) 2
- Bedrooms 4
- Building Type Bungalow
- Built In 1983
- Exterior Brick & Siding
- Floor Space 1088 sqft
- Frontage 69.00 ft
- Gross Taxes $2,389.13
- Neighbourhood Gimli
- Property Type Residential, Single Family Detached
- Rental Equipment None
- School Division Evergreen
- Tax Year 2024
- Total Parking Spaces 5
- Goods Included
- Dryer
- Dishwasher
- Refrigerator
- Microwave
- Storage Shed
- Stove
- Washer
- Parking Type
- Single Attached
- Site Influences
- Fenced
- Fruit Trees/Shrubs
- Golf Nearby
- No Back Lane
- Paved Street
- Private Yard
- Shopping Nearby
- Treed Lot
Rooms
| Level | Type | Dimensions |
|---|---|---|
| Main | Living Room | 12.43 ft x 11.38 ft |
| Primary Bedroom | 12.25 ft x 10.11 ft | |
| Bedroom | 8.61 ft x 8.84 ft | |
| Bedroom | 12.25 ft x 8.86 ft | |
| Eat-In Kitchen | 11.22 ft x 11.03 ft | |
| Four Piece Bath | - | |
| Lower | Three Piece Bath | 11.33 ft x 7.8 ft |
| Recreation Room | 38.11 ft x 13.12 ft | |
| Bedroom | 11.9 ft x 11.36 ft | |
| Utility Room | 18.41 ft x 12.11 ft |



