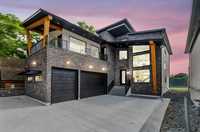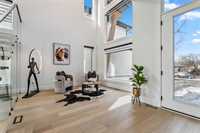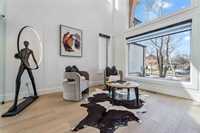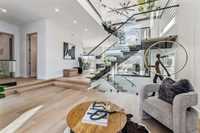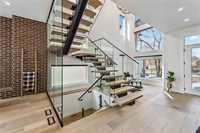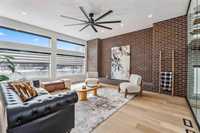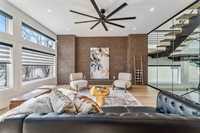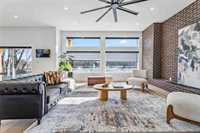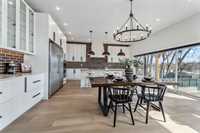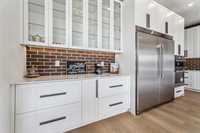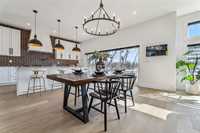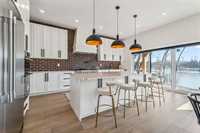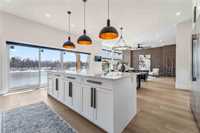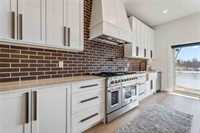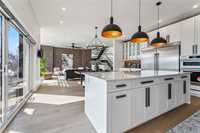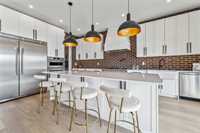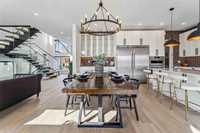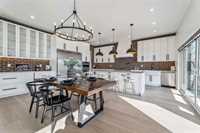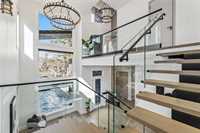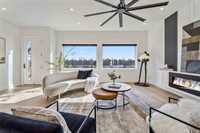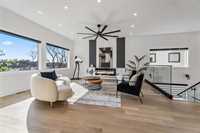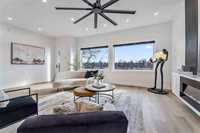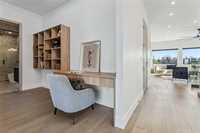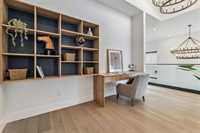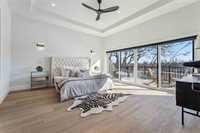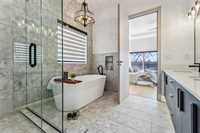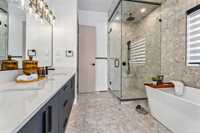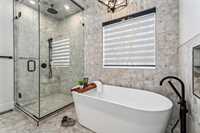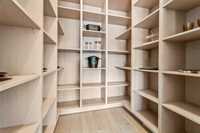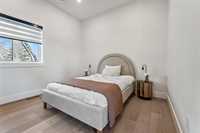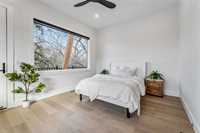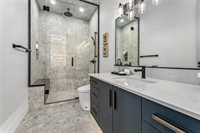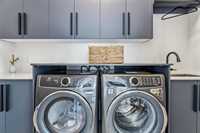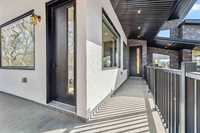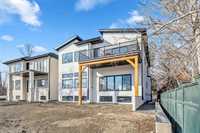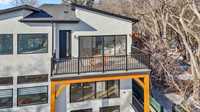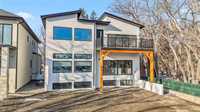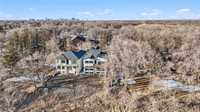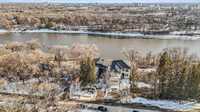Open Houses
Saturday, September 20, 2025 2:00 p.m. to 4:00 p.m.
Sat & Sun (2-4PM) - Amazing custom built with Main floor Bedroom & full bath. High end finishes with luxurious glass, hardwoods, brick & more. 2 sitting areas. Triple garage, on the river. Offers as rec'd Akash Bedi 204-333-9544
Open House Sat & Sun (2-4PM). This stunning riverfront masterpiece is the epitome of luxury, set in a park-like setting across from the Crescent park golf course and Thermea Spa. Custom crafted with high-end exterior finishes including, Acrylic stucco, Cedar posts and rich stonework, this house features a triple attached garage with front & rear upper decks. Inside you will find soaring 20-ft ceilings in the living room, which is flooded with natural light from oversized windows! Finishes include elegant hardwood, ceramic floors, level-3 quartz, interior brick accents, and a chef’s kitchen with a massive walk-in pantry, double-door fridge coffee bar and pot filler above the gas stove. The main floor offers a bedroom with walk-in shower ensuite. The 2nd floor features a second family room (oversize ceiling fan & access to rear deck), laundry, two oversize kids’ bedrooms, and a built in study-station. The breathtaking primary suite features an ensuite with soaker tub/walk in shower & massive walk in closet with built-ins. Mechanics include 2x furnaces, 2x A/C units & a high lookout basement. Appl & warranty incl. Rear deck landing with stairs to ground level/stone patio to be built. Taxes to be assessed
- Basement Development Insulated
- Bathrooms 4
- Bathrooms (Full) 3
- Bathrooms (Partial) 1
- Bedrooms 4
- Building Type Two Storey
- Built In 2025
- Depth 232.00 ft
- Exterior Stone, Stucco
- Fireplace Direct vent
- Fireplace Fuel Electric
- Floor Space 3234 sqft
- Frontage 50.00 ft
- Gross Taxes $1.00
- Neighbourhood Fort Garry
- Property Type Residential, Single Family Detached
- Rental Equipment None
- School Division Pembina Trails (WPG 7)
- Tax Year 25
- Total Parking Spaces 3
- Features
- Air Conditioning-Central
- Engineered Floor Joist
- Exterior walls, 2x6"
- Ceiling Fan
- High-Efficiency Furnace
- Heat recovery ventilator
- Laundry - Second Floor
- Main floor full bathroom
- Sump Pump
- Goods Included
- Alarm system
- Blinds
- Dryer
- Dishwasher
- Refrigerator
- Garage door opener
- Stove
- Surveillance System
- Washer
- Parking Type
- Triple Attached
- Site Influences
- Golf Nearby
- Park/reserve
- Riverfront
- River View
Rooms
| Level | Type | Dimensions |
|---|---|---|
| Upper | Primary Bedroom | 15.7 ft x 15.7 ft |
| Bedroom | 11.8 ft x 10.5 ft | |
| Bedroom | 13.8 ft x 10.1 ft | |
| Family Room | 22.1 ft x 17.8 ft | |
| Laundry Room | 11.1 ft x 4.9 ft | |
| Five Piece Ensuite Bath | - | |
| Four Piece Bath | - | |
| Main | Bedroom | 13 ft x 11.2 ft |
| Family Room | 17.6 ft x 17.11 ft | |
| Kitchen | 19.3 ft x 10.9 ft | |
| Eat-In Kitchen | 19.3 ft x 10.9 ft | |
| Living Room | 17.2 ft x 12.6 ft | |
| Two Piece Bath | - | |
| Three Piece Bath | - |


