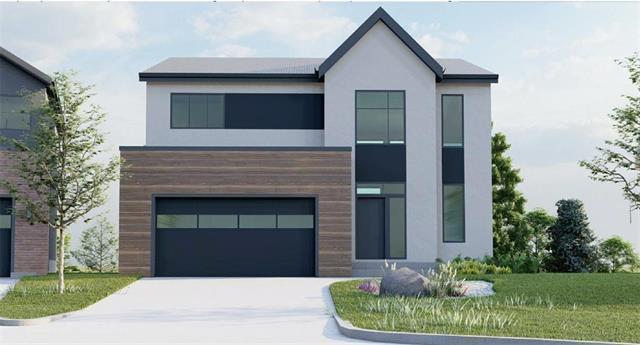
Welcome to the newest Development Bison Run! This Award Winning Spacious Two storey Features an Open-
Concept Design, 2128 sq ft, 3 bedrooms plus loft/4 bedroom, Main floor den, Open loft over looking the double
height ceiling, Walk through mudroom area, Large kitchen island, Custom cabinetry, Quartz counters in kitchen,
Second floor laundry, Large Primary bedroom with deluxe ensuite and WIC, Kohler plumbing fixtures and more!
Premium construction with steel beams, Plywood subfloors, Engineered I-joists, Concrete driveway, Tri-pane
windows, Huge 24’ x 24’ garage, Electric fireplace, A/C, and so much more outstanding Artista specs! This home
is to be built and ready for your selections and customization!
- Basement Development Insulated
- Bathrooms 3
- Bathrooms (Full) 2
- Bathrooms (Partial) 1
- Bedrooms 3
- Building Type Two Storey
- Built In 2026
- Exterior Stone, Stucco
- Fireplace Insert
- Fireplace Fuel Electric
- Floor Space 2128 sqft
- Gross Taxes $2,001.24
- Neighbourhood Waverley West
- Property Type Residential, Single Family Detached
- Rental Equipment None
- Tax Year 25
- Features
- Air Conditioning-Central
- Exterior walls, 2x6"
- High-Efficiency Furnace
- Heat recovery ventilator
- Smoke Detectors
- Sump Pump
- Vacuum roughed-in
- Parking Type
- Double Attached
- Site Influences
- Flat Site
Rooms
| Level | Type | Dimensions |
|---|---|---|
| Main | Great Room | 15.4 ft x 15.3 ft |
| Dining Room | 12.95 ft x 12.7 ft | |
| Kitchen | 9.25 ft x 11 ft | |
| Two Piece Bath | - | |
| Den | 11 ft x 12 ft | |
| Upper | Primary Bedroom | 12.8 ft x 13.9 ft |
| Bedroom | 11 ft x 10 ft | |
| Bedroom | 10.5 ft x 11 ft | |
| Four Piece Bath | - | |
| Five Piece Ensuite Bath | - | |
| Laundry Room | - | |
| Loft | 13 ft x 10.5 ft |

