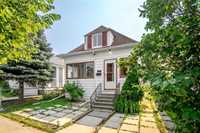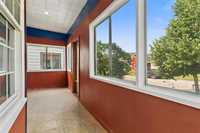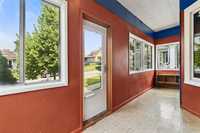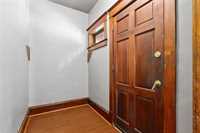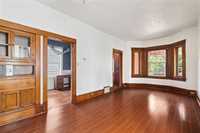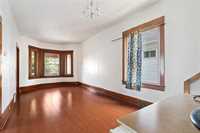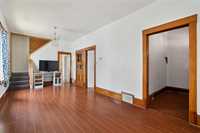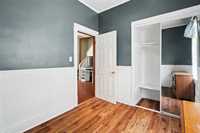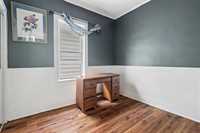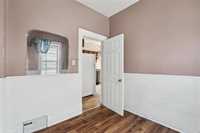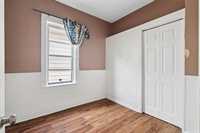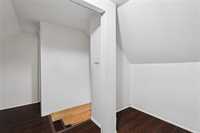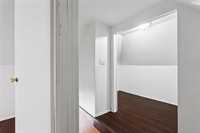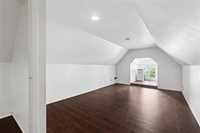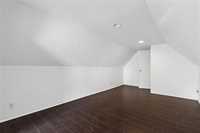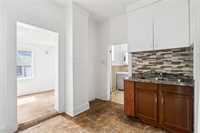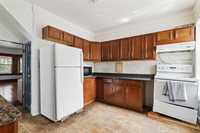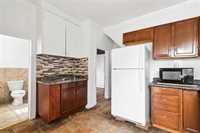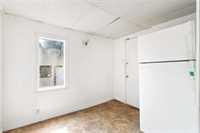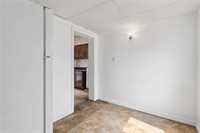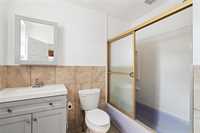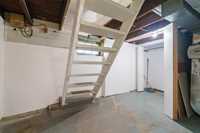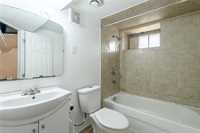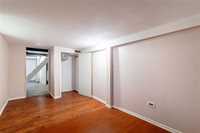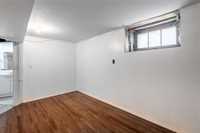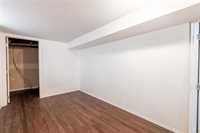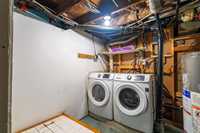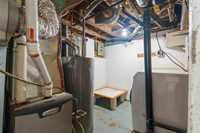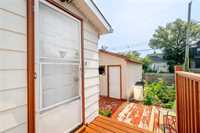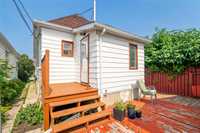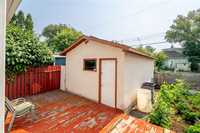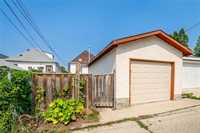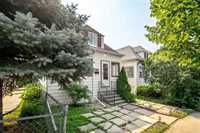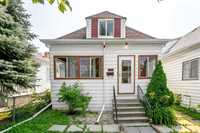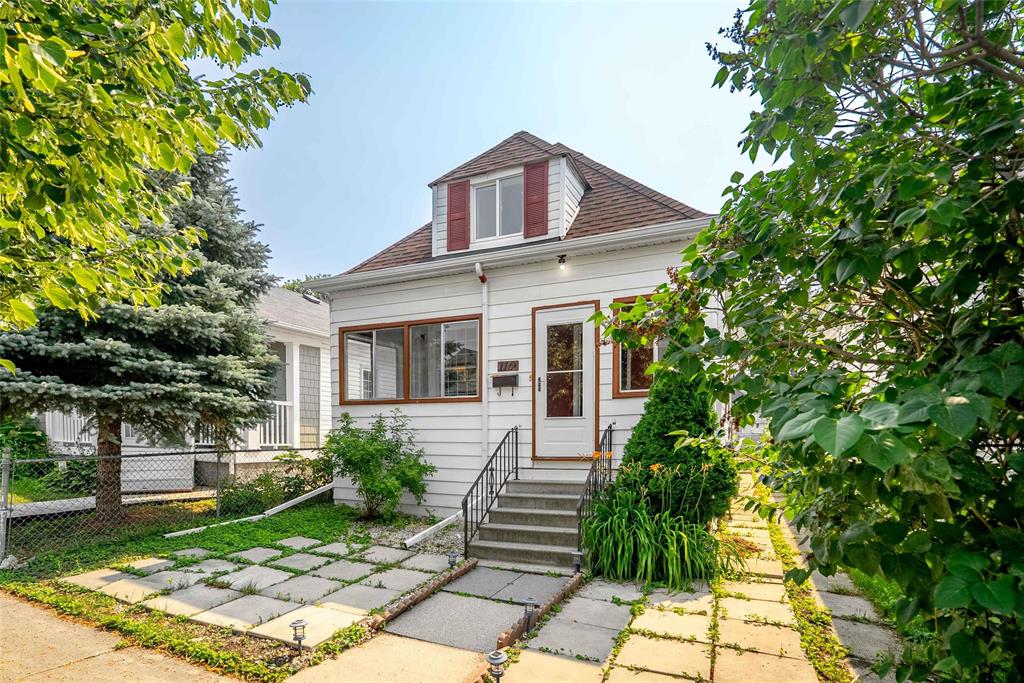
S/S Now | Offers Anytime, No bidding! | A Charming Starter Home or investment property near Henderson! Welcome to this 1½-storey home in Glimmery Glenelm offering 814 sq ft, 3 bedrooms, 2 full bathrooms, a single detached garage, and a classic front porch perfect for morning coffees or evening unwinding. Inside, you're greeted by a spacious living space with hardwood floors that carry warmth and charm throughout. The main floor features two good-sized bedrooms and a full bath, while the upper level offers a large upper third bedroom. The kitchen is functional and efficient, ideal for first-time buyers or those looking to downsize. The partially finished basement includes two additional dens, a second full bathroom, and ample storage space. Key mechanical updates include: Shingles (2013), HWT (2016).
Located close to River Elm and Elmwood High Schools, YMCA, and Concordia Hospital, plus easy access to Henderson Hwy, transit routes, and everyday shopping. This home offers a solid start in a well-connected community. Affordable, practical, and full of potential, book your private showing today!
- Basement Development Partially Finished
- Bathrooms 2
- Bathrooms (Full) 2
- Bedrooms 3
- Building Type One and a Half
- Built In 1914
- Exterior Vinyl
- Floor Space 814 sqft
- Frontage 24.00 ft
- Gross Taxes $2,799.44
- Neighbourhood Glenelm
- Property Type Residential, Single Family Detached
- Rental Equipment None
- School Division Winnipeg (WPG 1)
- Tax Year 25
- Features
- Air Conditioning-Central
- High-Efficiency Furnace
- Main floor full bathroom
- Porch
- Goods Included
- Dryer
- Fridges - Two
- Garage door opener
- Garage door opener remote(s)
- Stove
- Washer
- Parking Type
- Single Detached
- Site Influences
- Flat Site
- Vegetable Garden
- Back Lane
- Playground Nearby
- Public Transportation
Rooms
| Level | Type | Dimensions |
|---|---|---|
| Main | Bedroom | 8.08 ft x 9.5 ft |
| Bedroom | 8 ft x 8.5 ft | |
| Kitchen | 12.08 ft x 10.58 ft | |
| Porch | 19 ft x 5.83 ft | |
| Four Piece Bath | - | |
| Living Room | 20.75 ft x 10 ft | |
| Upper | Primary Bedroom | 16.42 ft x 10.83 ft |
| Lower | Three Piece Ensuite Bath | - |


