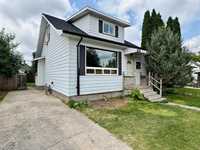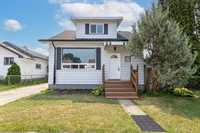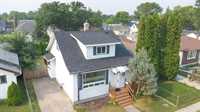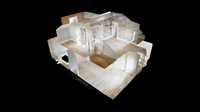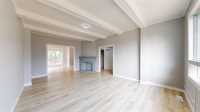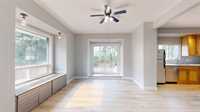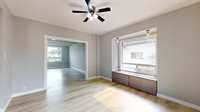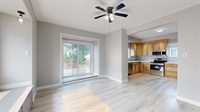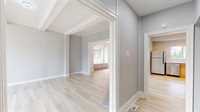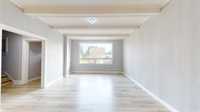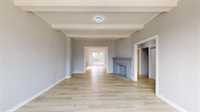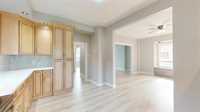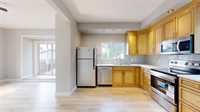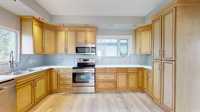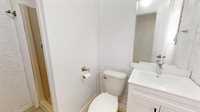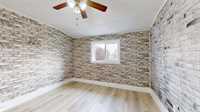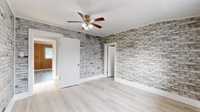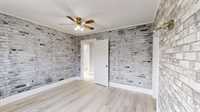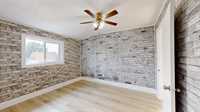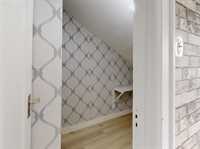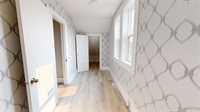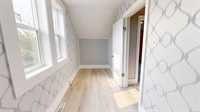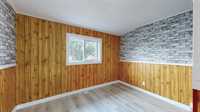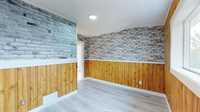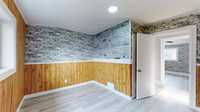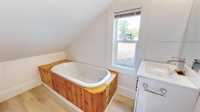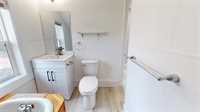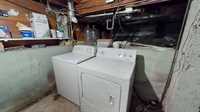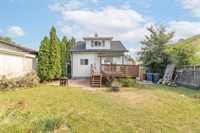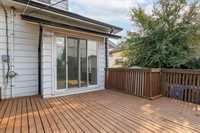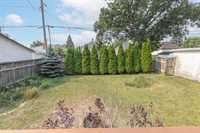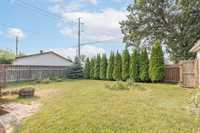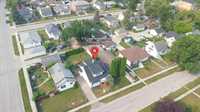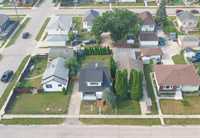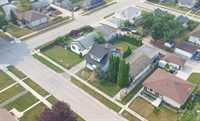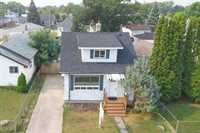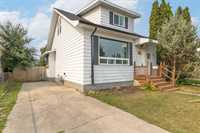Offers: Thurs. Aug 7. Don't miss this beautifully refreshed 1477 SF Home! Experience the charm of the elevated ceilings! Gorgeous original fireplace mantle plus a quaint bench seat in the window are vintage pieces the home has for you to enjoy! The main floor offers a lovely open concept which is perfect to entertain large family gatherings. The kitchen features an abundance of cabinetry + plenty of counter space to spread out and cook up some fantastic meals. You are certain to enjoy the sliding glass door just off the kitchen which heads out to the deck where you can conveniently set up your barbecue. The main floor also boasts a 3 piece washroom! Head upstairs to discover the bright & spacious primary bedroom. There is another good sized bedroom plus a third which would be ideal as a nursery or Childs bedroom. Finish off the tour of the top level with a large 3 piece washroom. In the basement you find the mechanical area plus you can utilize the space for storage. All this sits on a large fenced lot with a big shed plus front drive access to the property. 2025 expensive upgrades include: Many windows replaced, Hi-E furnace & A/C, shingles, soffits, & ducting
- Basement Development Unfinished
- Bathrooms 2
- Bathrooms (Full) 2
- Bedrooms 3
- Building Type One and a Half
- Built In 1923
- Depth 100.00 ft
- Exterior Vinyl
- Floor Space 1477 sqft
- Frontage 42.00 ft
- Gross Taxes $2,279.16
- Neighbourhood East Kildonan
- Property Type Residential, Single Family Detached
- Remodelled Flooring, Furnace, Other remarks, Roof Coverings, Windows
- Rental Equipment None
- School Division Winnipeg (WPG 1)
- Tax Year 2025
- Total Parking Spaces 2
- Features
- Air Conditioning-Central
- High-Efficiency Furnace
- Main floor full bathroom
- No Pet Home
- No Smoking Home
- Sump Pump
- Goods Included
- Dryer
- Dishwasher
- Refrigerator
- Storage Shed
- Stove
- Washer
- Parking Type
- Front Drive Access
- No Garage
- Paved Driveway
- Site Influences
- Fenced
- Landscaped deck
- Public Transportation
Rooms
| Level | Type | Dimensions |
|---|---|---|
| Main | Living Room | 19 ft x 12.5 ft |
| Dining Room | 12.42 ft x 11 ft | |
| Eat-In Kitchen | 14 ft x 9 ft | |
| Three Piece Bath | - | |
| Upper | Primary Bedroom | 11 ft x 11 ft |
| Bedroom | 11 ft x 10 ft | |
| Bedroom | 13 ft x 5 ft | |
| Three Piece Bath | - |


