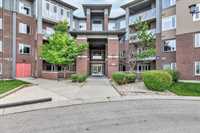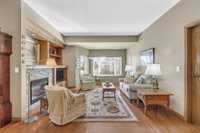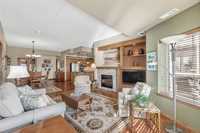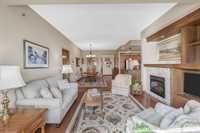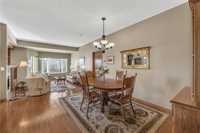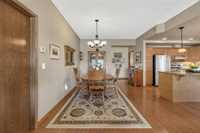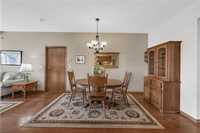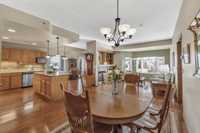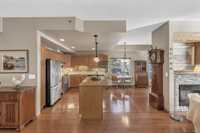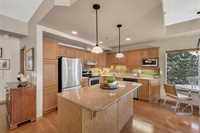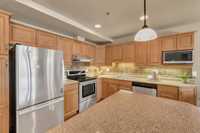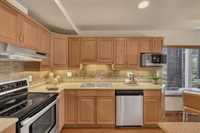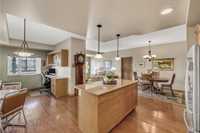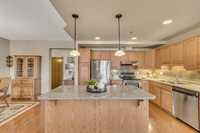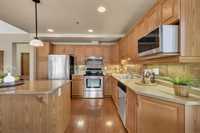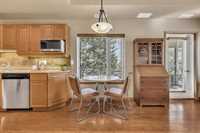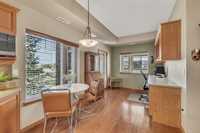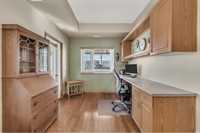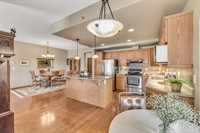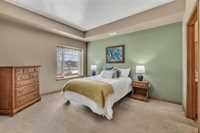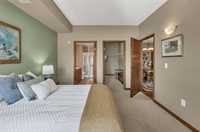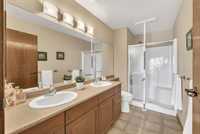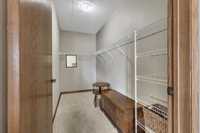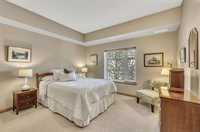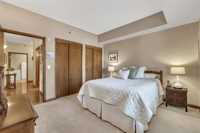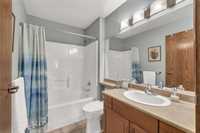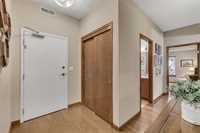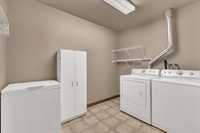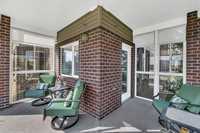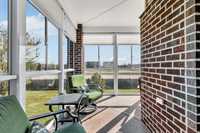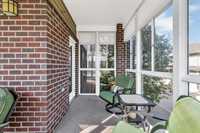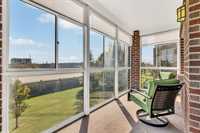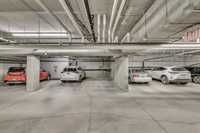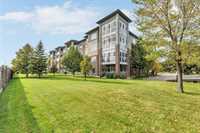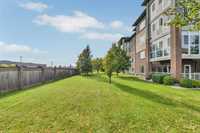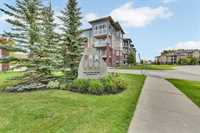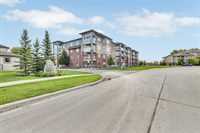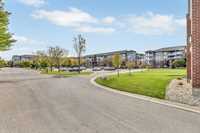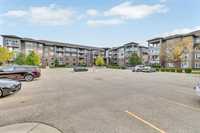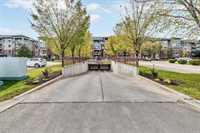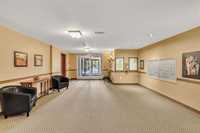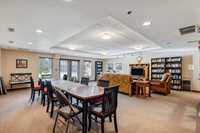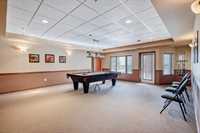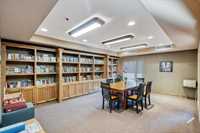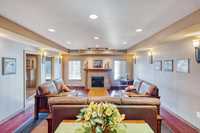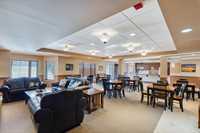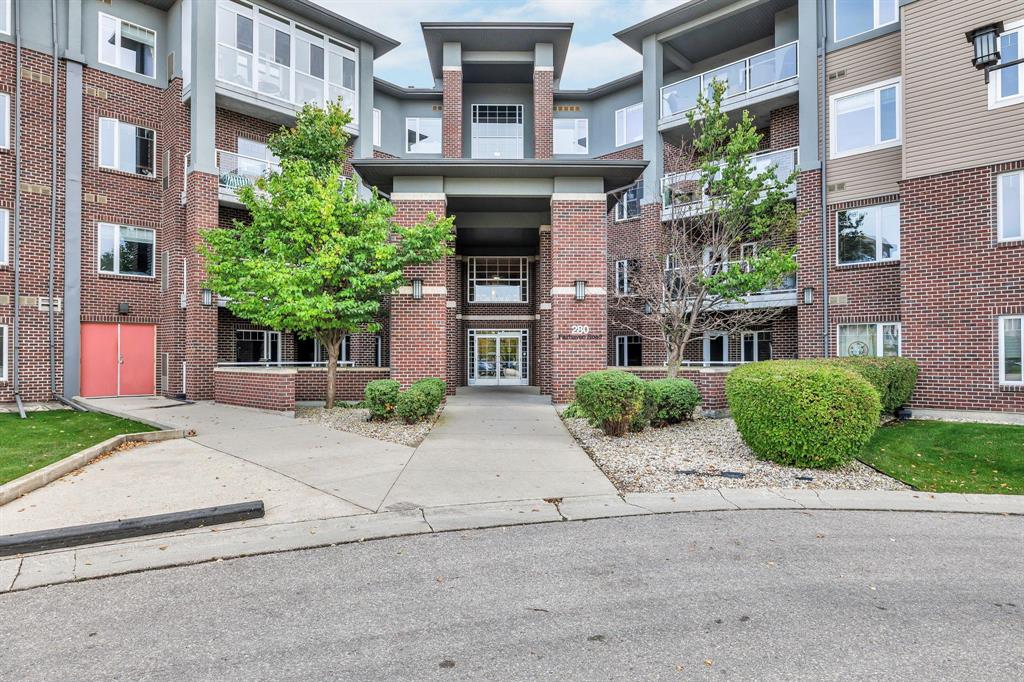
S/S Thurs. Oct. 9, offers Wed. Oct. 15 after 6 pm. This spacious 2-bedroom corner unit offers comfort, style & convenience in a well-located concrete and steel building. Featuring beautiful hardwood floors & an open concept design, the home boasts an eat-in kitchen w/ample cabinetry, ss appliances & a granite-topped island w/breakfast bar. An office nook w/built-in desk & cabinetry flows into the wraparound enclosed balcony, showcasing panoramic views—perfect for relaxing or working from home. The dining area opens to a welcoming living room with a large window, custom built-in display shelving & electric fireplace w/stone surround. The bright primary bedroom includes a WICC & a 4-piece ensuite w/double vanity & walk-in shower. A well-sized guest bedroom, additional 4-piece bath, and laundry/storage room complete the layout. This pet-friendly building (small pets only) features fantastic amenities including a gym, games/party room, library & guest suite (located in building 270), underground parking stall #84 with car wash. Storage locker (#87) on the same floor. Just steps from shopping, restaurants & movie theatre. Minutes to Fort Whyte & off-leash dog park...this is condo living at its best!
- Bathrooms 2
- Bathrooms (Full) 2
- Bedrooms 2
- Building Type One Level
- Built In 2008
- Condo Fee $542.63 Monthly
- Exterior Brick & Siding, Stucco
- Fireplace Stove
- Fireplace Fuel Electric
- Floor Space 1448 sqft
- Gross Taxes $4,540.95
- Neighbourhood Linden Woods
- Property Type Condominium, Apartment
- Rental Equipment None
- Tax Year 2025
- Amenities
- Car Wash
- Elevator
- Garage Door Opener
- Accessibility Access
- In-Suite Laundry
- Visitor Parking
- Party Room
- Professional Management
- Rec Room/Centre
- Security Entry
- Condo Fee Includes
- Contribution to Reserve Fund
- Insurance-Common Area
- Landscaping/Snow Removal
- Management
- Recreation Facility
- Water
- Features
- Air Conditioning-Central
- Balcony - One
- Balcony enclosed
- Accessibility Access
- Laundry - Main Floor
- No Smoking Home
- Top Floor Unit
- Pet Friendly
- Goods Included
- Blinds
- Dryer
- Dishwasher
- Refrigerator
- Stove
- Washer
- Parking Type
- Garage door opener
- Site Influences
- Accessibility Access
- Shopping Nearby
- Public Transportation
Rooms
| Level | Type | Dimensions |
|---|---|---|
| Main | Living Room | 14.25 ft x 13.67 ft |
| Dining Room | 12.42 ft x 8.25 ft | |
| Eat-In Kitchen | 14.58 ft x 11.67 ft | |
| Office | 9.42 ft x 8.42 ft | |
| Primary Bedroom | 13.08 ft x 11.08 ft | |
| Bedroom | 12.42 ft x 11.33 ft | |
| Four Piece Bath | - | |
| Four Piece Ensuite Bath | - | |
| Laundry Room | 9.67 ft x 7 ft |


