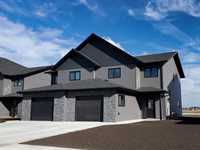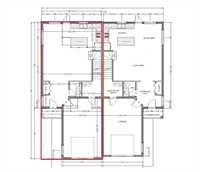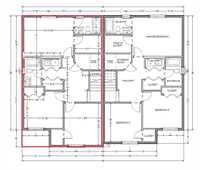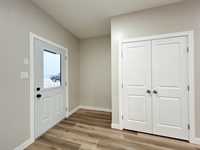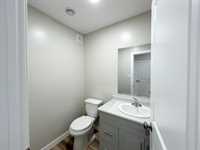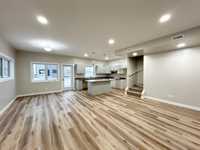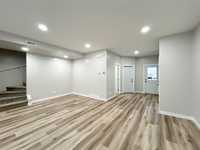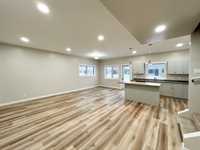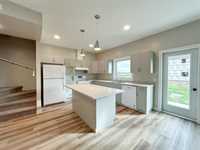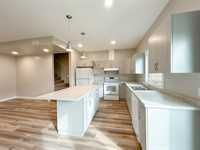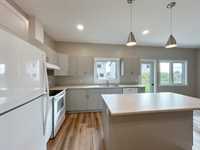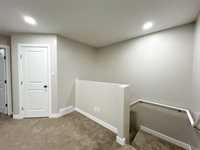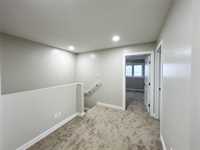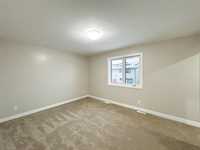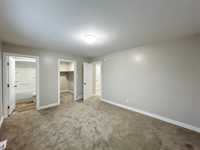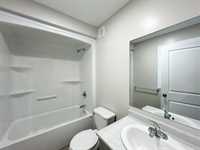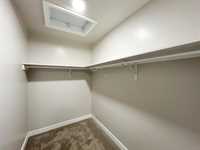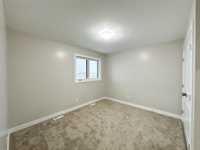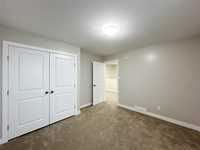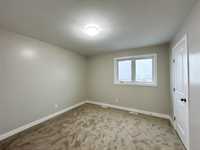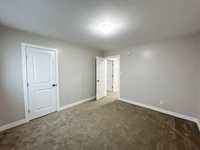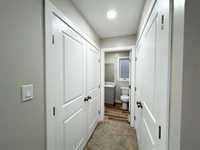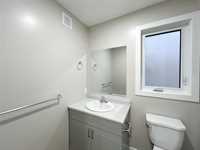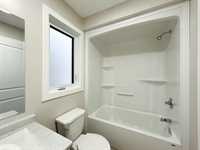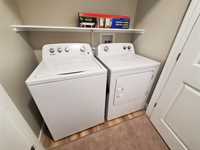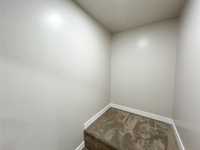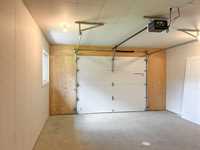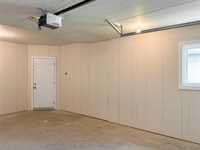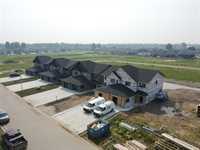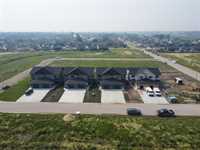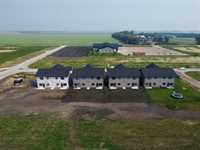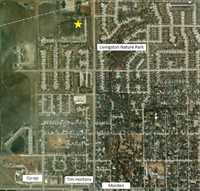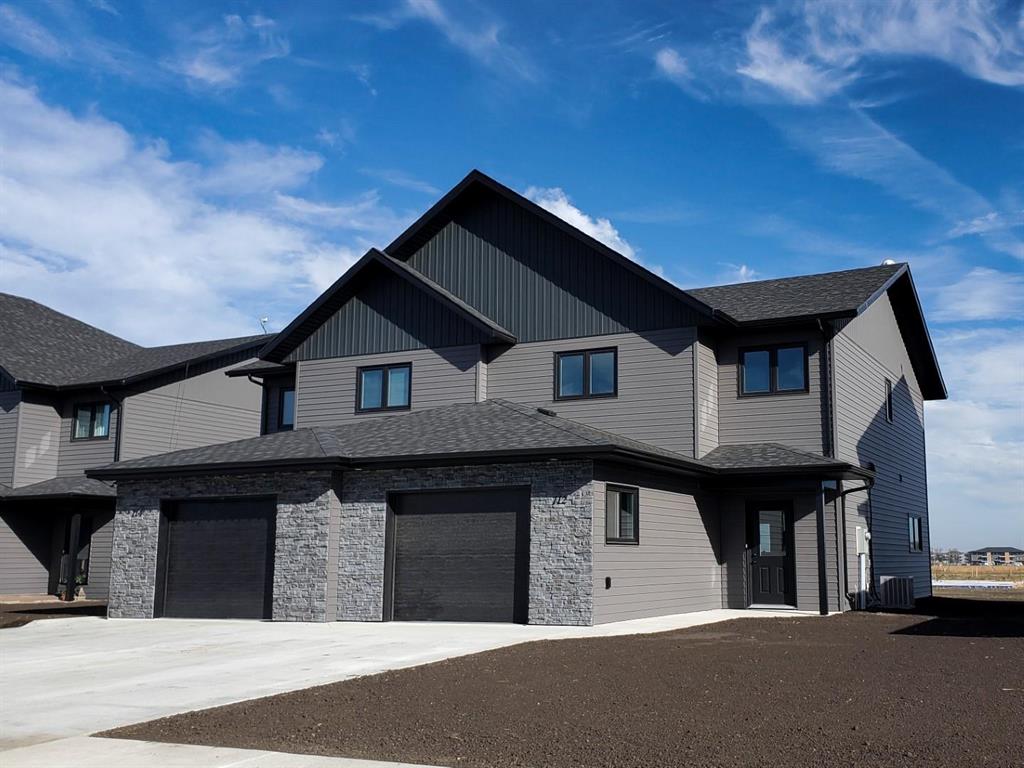
New attached homes to be built on Hanover Drive in Morden! Each unit offers open concept main floor living areas with vinyl plank flooring, Lexington Style kitchen cabinets with island by Commander Kitchens, three bedrooms on the 2nd floor, primary bedroom with ensuite & walk-in closet, main floor and garage in-floor heat pipes (ready for boiler), seamless steel siding, concrete 6’x10’ back patio & 6’ PVC privacy fence. 5-year Blanket Home Warranty included. Contact your Realtor to view the showsuite located at 136 Yellowstone Trail, Winkler!
Photo gallery depicts showsuite. Actual unit will be similar, but colours may vary.
- Bathrooms 3
- Bathrooms (Full) 2
- Bathrooms (Partial) 1
- Bedrooms 3
- Building Type Two Storey
- Built In 2025
- Depth 130.00 ft
- Exterior Metal, Stone
- Floor Space 1638 sqft
- Frontage 28.00 ft
- Neighbourhood R35
- Property Type Residential, Single Family Attached
- Rental Equipment None
- School Division Western
- Tax Year 2024
- Features
- Air Conditioning-Central
- Exterior walls, 2x6"
- Heat recovery ventilator
- Vacuum roughed-in
- Parking Type
- Single Attached
- Site Influences
- Landscape
Rooms
| Level | Type | Dimensions |
|---|---|---|
| Main | Living Room | 19.25 ft x 14 ft |
| Dining Room | 11 ft x 10 ft | |
| Kitchen | 12 ft x 10.5 ft | |
| Two Piece Bath | - | |
| Upper | Primary Bedroom | 14.75 ft x 12.5 ft |
| Bedroom | 11.58 ft x 10.83 ft | |
| Bedroom | 11 ft x 11.42 ft | |
| Four Piece Ensuite Bath | - | |
| Four Piece Bath | - |


