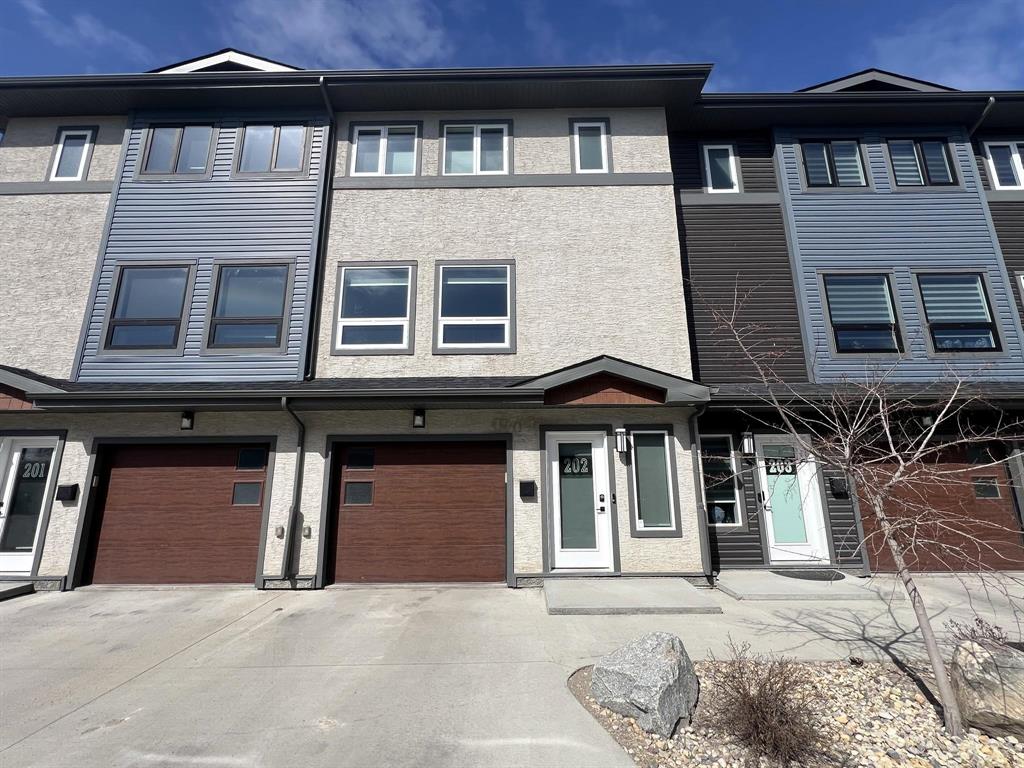RE/MAX Performance Realty
942 St. Mary's Road, Winnipeg, MB, R2M 3R5

S/S NOW OFFERS AS RECEIVED. Open For Admiration! This original owner contemporary styled 3 bedroom, 3 bathroom townhouse style condo is sure to impress! Meticulously maintained with designer decor throughout, this one has it all! Enter the ground level foyer with access to attached garage, exit to yard, storage and mechanical. Open living area with feature wall, laminate floors, island kitchen, stainless steel appliances, dining area, 2pc bath, garden door to balcony. 3 bedrooms and full bath on upper level, primary bedroom suite with walk-in closet and 4pc en-suite bath. Attached and insulated oversized 12x30 garage with opener. C/air, HRV, 6 appliances included, custom window coverings. Close to all conveniences, shopping and more!
| Level | Type | Dimensions |
|---|---|---|
| Upper | Living Room | 15.17 ft x 11 ft |
| Dining Room | 11.5 ft x 8.75 ft | |
| Eat-In Kitchen | 13.17 ft x 11.83 ft | |
| Two Piece Bath | - | |
| Third | Primary Bedroom | 11.42 ft x 10.83 ft |
| Bedroom | 9.33 ft x 9.33 ft | |
| Bedroom | 9.33 ft x 8 ft | |
| Four Piece Bath | - | |
| Four Piece Ensuite Bath | - |