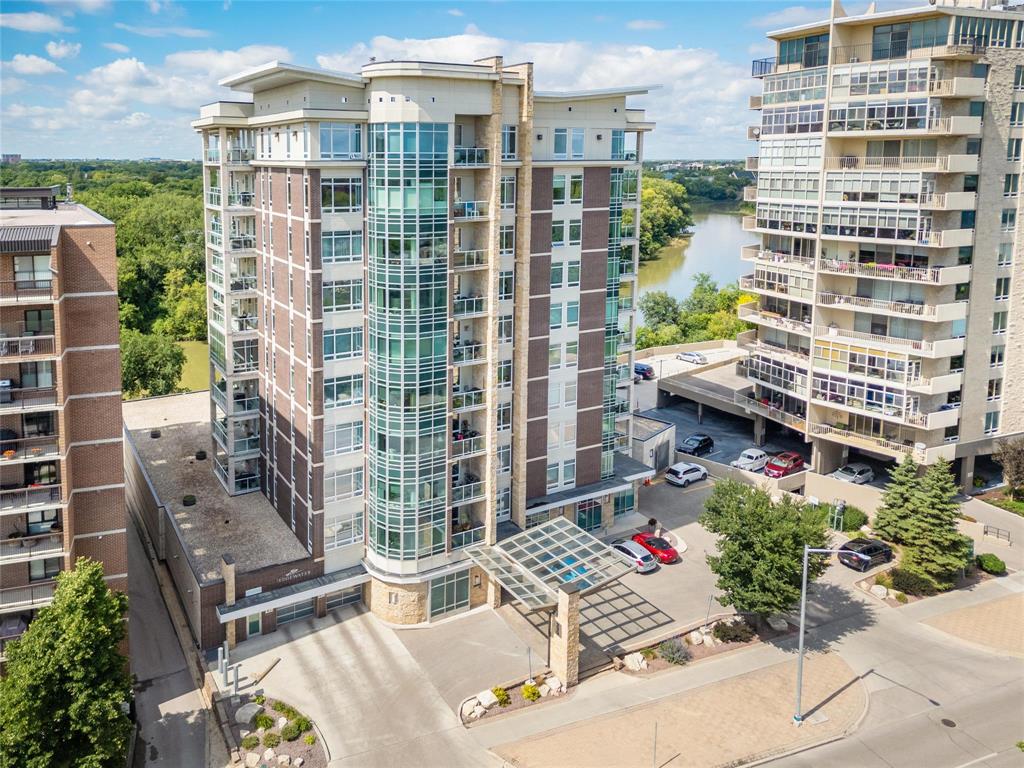Patrick Realty Ltd.
2003 Portage Avenue, Winnipeg, MB, R3J 0K3

SS Sept 11. A private, unforgettable suite in one of Winnipeg’s most
premium boutique buildings. Spilling over 1,700 square feet of
interior elevated living in the heart of the city.
The expansive 9-foot ceilings are framed by floor-to-ceiling
windows, revealing glimpses of the city skyline and amazing
river views. Equal parts calm and kinetic.
Inside, a thoughtful floor plan unfolds with precision: luxury
flooring underfoot, a sleek granite-clad kitchen with premium
appliances, and an open-concept living and dining area that
extends naturally to generous river view balcony.
Tucked down the hall is your generous primary suite offering an
oversize walk in closet, a stylish wall of windows, and a
thoughtful en-suite bath .
With pets permitted, parking and locker included, this residence
is as practical as it is elevated. And let’s not forget the location
—wedged perfectly between Osborne Village and Little Italy
with instant access to groceries, transit, brunch stops, it-spots,
indie gyms and plenty of green space.
Follow the links for details and call your agent to arrange your private appointment.
| Level | Type | Dimensions |
|---|---|---|
| Main | Living Room | 17 ft x 15.33 ft |
| Dining Room | 15.5 ft x 11.75 ft | |
| Kitchen | 11 ft x 8.83 ft | |
| Foyer | 16 ft x 5.17 ft | |
| Utility Room | 10.42 ft x 8.17 ft | |
| Primary Bedroom | 20.5 ft x 14.75 ft | |
| Walk-in Closet | 15 ft x 5.42 ft | |
| Four Piece Ensuite Bath | - | |
| Four Piece Bath | - | |
| Bedroom | 16 ft x 10.75 ft |