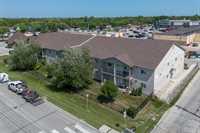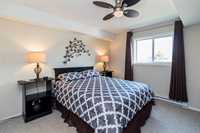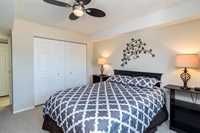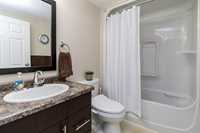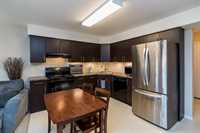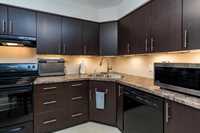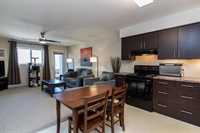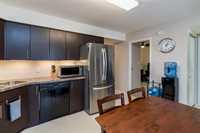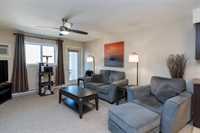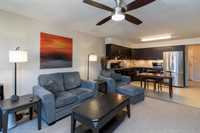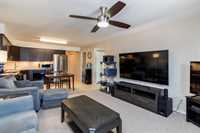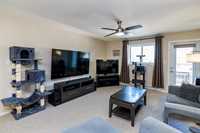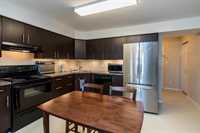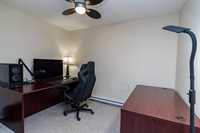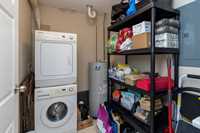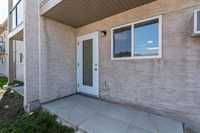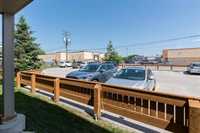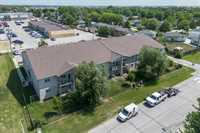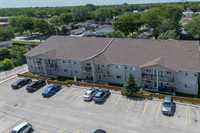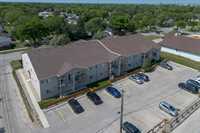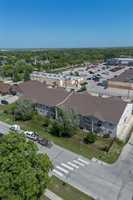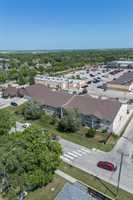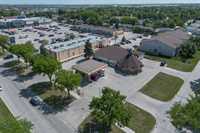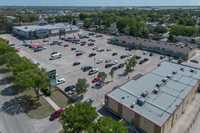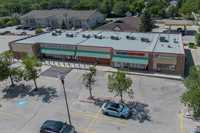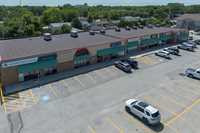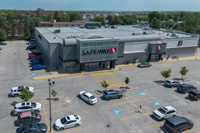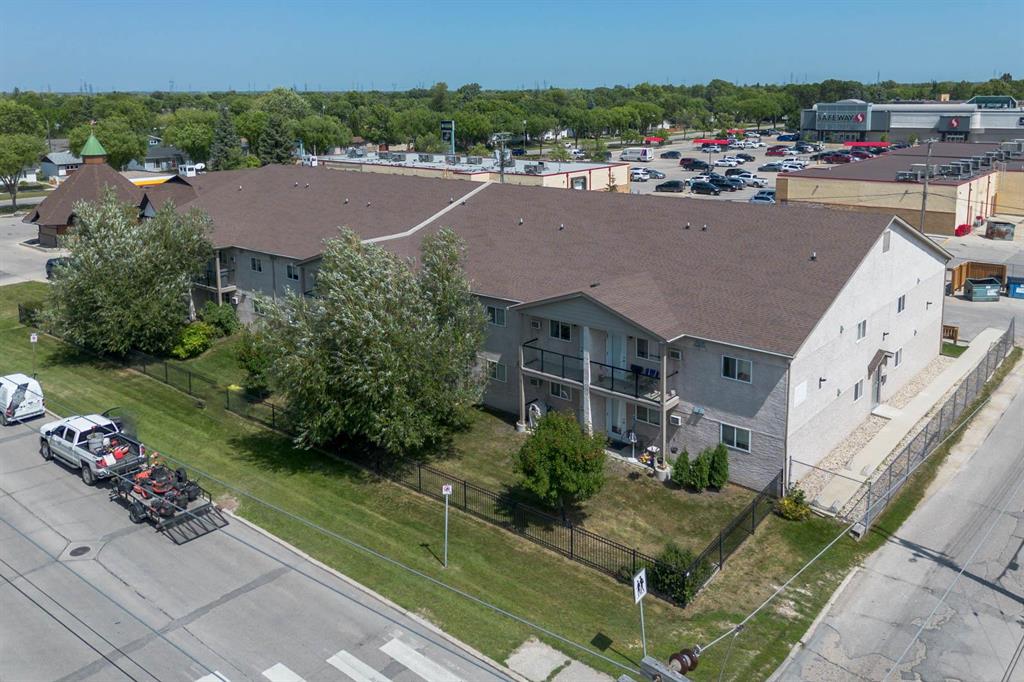
Showings Start Wednesday, July 30th. Offers Presented Within 24 Hours of Receipt. Beautifully maintained 1-bedroom plus den main-floor condo located just steps from all major amenities. This unit is the perfect fit for anyone seeking affordability, low maintenance, move-in readiness, and a prime location. Upon entry, you're welcomed by a spacious front foyer with direct access to your in-suite laundry and storage room. The eat-in kitchen offers ample cabinetry and flows seamlessly into the bright and spacious living room, a great setup for entertaining or relaxing. The large primary bedroom includes a generous dual bi-fold closet, while the den offers a versatile space ideal for a home office or guest room. A well-appointed 4-piece bathroom completes the layout. Enjoy the convenience of your dedicated parking stall located directly in front of your patio, visible from both the living room and bedroom. With low property taxes and a turnkey interior, this is the ideal home for someone looking to downsize, purchase their first home, or invest in a low-maintenance lifestyle in a fantastic location.
- Bathrooms 1
- Bathrooms (Full) 1
- Bedrooms 1
- Building Type One Level
- Built In 2011
- Condo Fee $363.50 Monthly
- Exterior Stucco
- Floor Space 800 sqft
- Gross Taxes $2,004.42
- Neighbourhood East Transcona
- Property Type Condominium, Single Family Detached
- Rental Equipment None
- School Division River East Transcona (WPG 72)
- Tax Year 25
- Amenities
- In-Suite Laundry
- Visitor Parking
- Professional Management
- Condo Fee Includes
- Contribution to Reserve Fund
- Insurance-Common Area
- Landscaping/Snow Removal
- Management
- Parking
- Water
- Features
- Balcony - One
- Main floor full bathroom
- Microwave built in
- No Smoking Home
- Smoke Detectors
- Pet Friendly
- Goods Included
- Dryer
- Dishwasher
- Refrigerator
- Stove
- Washer
- Parking Type
- Plug-In
- Outdoor Stall
- Site Influences
- Not Landscaped
Rooms
| Level | Type | Dimensions |
|---|---|---|
| Main | Living Room | 15 ft x 13.42 ft |
| Eat-In Kitchen | 13.42 ft x 10 ft | |
| Primary Bedroom | 12 ft x 11.42 ft | |
| Den | 10.75 ft x 9 ft | |
| Four Piece Bath | - |


