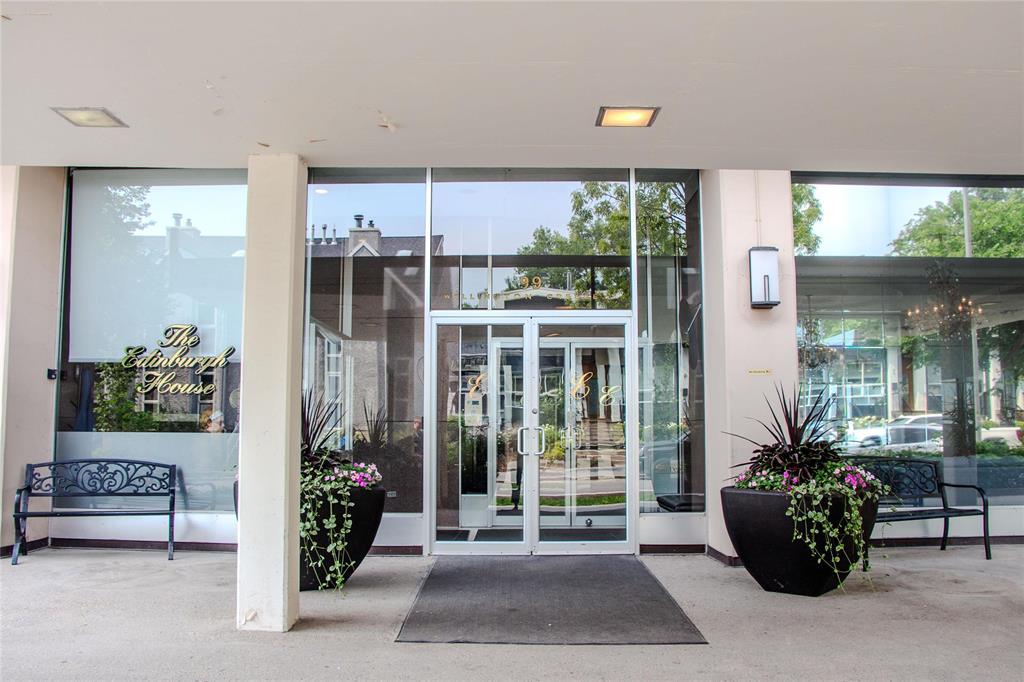RE/MAX Performance Realty
942 St. Mary's Road, Winnipeg, MB, R2M 3R5

Stunning 8th-Floor Corner Suite with Sweeping City Views. From this quiet and sunny southeast-facing corner unit, featuring wall-to-wall windows and a spacious balcony with sleek glass railing. Located in Winnipeg’s most desirable neighborhood—The Village—this suite is steps from downtown offices, boutique shops, Little Italy’s gelato spots, patios, and restaurants. Take a scenic ride on the river taxi to The Forks, where you'll find vibrant food spots, pubs, unique shops, and walking/bike trails. This impeccably maintained building offers 24-hour on-site security, valet underground parking, a main floor storage unit, fitness center, and ample guest parking at the rear. Enjoy professional service from courteous door personnel. Inside, the suite features a stylish, functional kitchen with a large quartz island, four appliances including a built-in microwave, mirror-door closets, and a beautifully renovated bathroom. Freshly and tastefully painted throughout, this home is move-in ready. Don’t miss this rare opportunity to own a bright, quiet retreat in the heart of the city. Book your private showing today!
| Level | Type | Dimensions |
|---|---|---|
| Main | Eat-In Kitchen | 10.67 ft x 14.83 ft |
| Dining Room | 11.33 ft x 11.83 ft | |
| Living Room | 20 ft x 9.92 ft | |
| Primary Bedroom | 19.08 ft x 11 ft | |
| Bedroom | 15.92 ft x 11.58 ft | |
| Three Piece Bath | 5.5 ft x 8.92 ft |