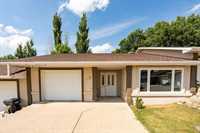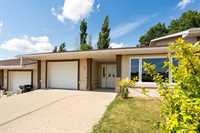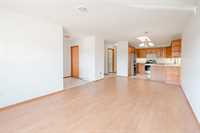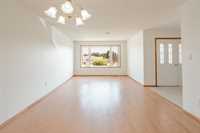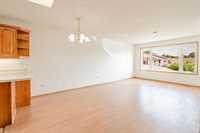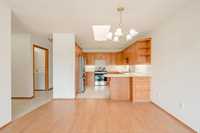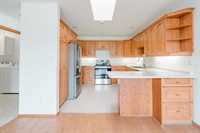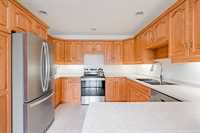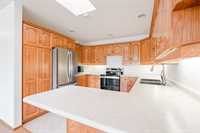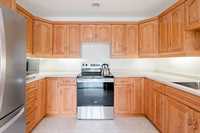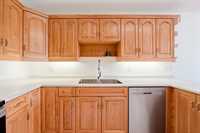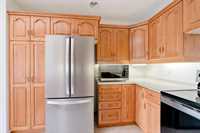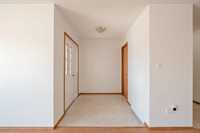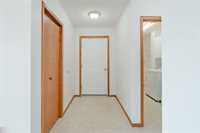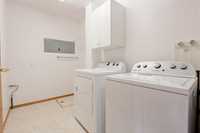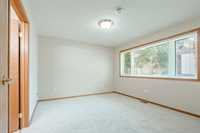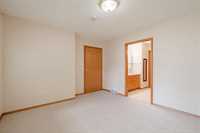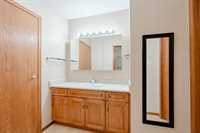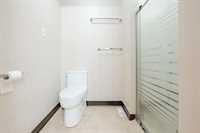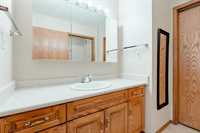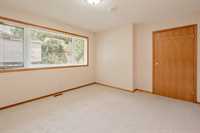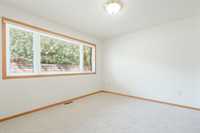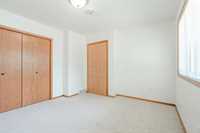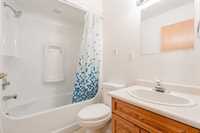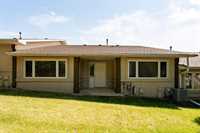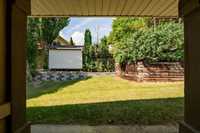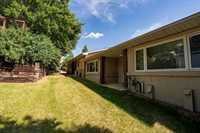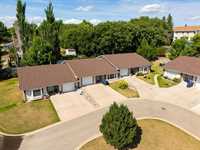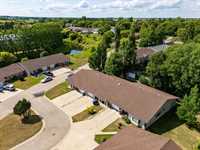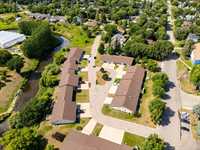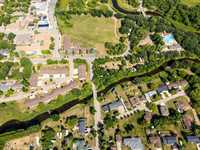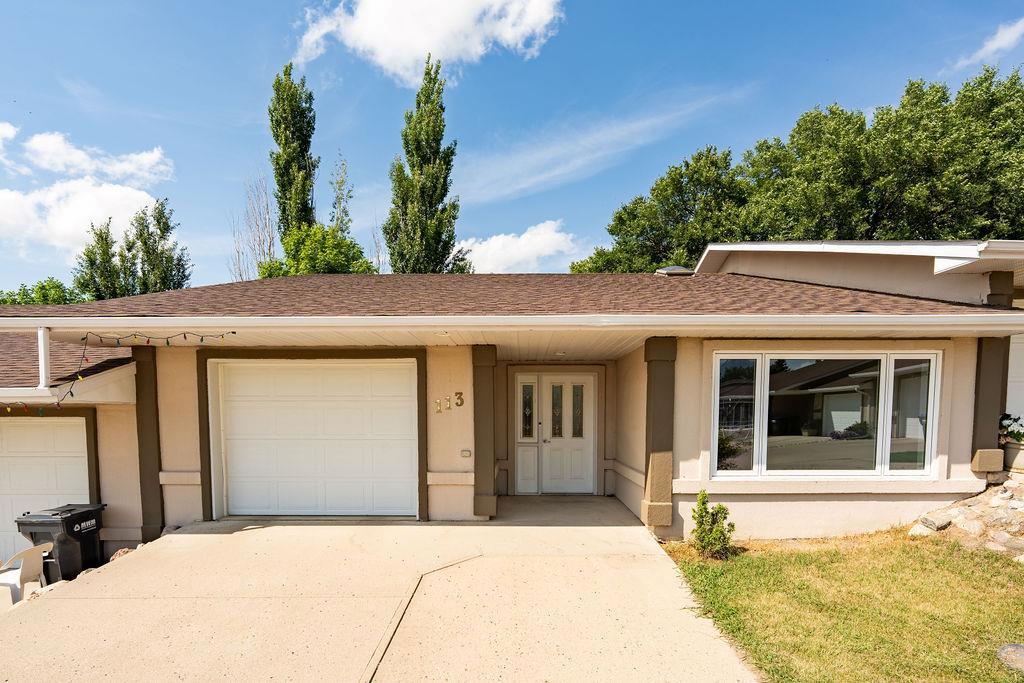
Discover comfort & convenience in this wonderful south-facing condo nestled on a quiet street in the heart of Souris, MB. Just steps from a beautiful park & surrounded by great neighbours, this home offers the perfect blend of community & tranquility. Inside, you’ll find two spacious bedrooms & two full bathrooms (toilets 2025), including a primary suite w/ a generous walk-in closet. The bright & inviting living room features elegant engineered hardwood floors & flows into a large oak kitchen w/ ample cupboard & counter space, complemented by a new kitchen sink & tap (2025). Enjoy the spacious entryway w/ a good-sized closet, plus the convenience of a side entrance from your insulated and drywalled single attached garage. Updated comforts include new carpet (2025), fresh paint throughout (2025), new stove, dishwasher, washer and dryer (all 2025), newer fridge, some newer windows, A/C (2023), furnace (approx. 10 years old), & shingles (approx. 7 years old). Additional features include a crawl space ideal for storage. This move-in ready condo is perfect for anyone seeking a low-maintenance lifestyle in a fantastic location. Don’t miss this rare opportunity—book your private viewing today!
- Bathrooms 2
- Bathrooms (Full) 2
- Bedrooms 2
- Building Type Bungalow
- Built In 1997
- Condo Fee $350.00 Monthly
- Exterior Stucco
- Floor Space 1232 sqft
- Gross Taxes $2,100.00
- Neighbourhood R33
- Property Type Condominium, Single Family Attached
- Remodelled Flooring, Other remarks
- Rental Equipment None
- Tax Year 2024
- Total Parking Spaces 3
- Amenities
- Garage Door Opener
- In-Suite Laundry
- Condo Fee Includes
- Contribution to Reserve Fund
- Insurance-Common Area
- Landscaping/Snow Removal
- Features
- Air Conditioning-Central
- Closet Organizers
- Accessibility Access
- High-Efficiency Furnace
- Laundry - Main Floor
- No Smoking Home
- Skylight
- Goods Included
- Dryer
- Dishwasher
- Refrigerator
- Garage door opener
- Garage door opener remote(s)
- Stove
- Window Coverings
- Washer
- Parking Type
- Single Attached
- Front Drive Access
- Garage door opener
- Insulated
- Plug-In
- Site Influences
- Golf Nearby
- Landscape
- Landscaped patio
- Park/reserve
- Paved Street
- Playground Nearby
- Shopping Nearby
Rooms
| Level | Type | Dimensions |
|---|---|---|
| Main | Kitchen | 10.83 ft x 11 ft |
| Living/Dining room | 20.08 ft x 11.92 ft | |
| Foyer | 6 ft x 7.25 ft | |
| Four Piece Bath | 7.08 ft x 5 ft | |
| Laundry Room | 5.92 ft x 9.42 ft | |
| Bedroom | 11.83 ft x 11 ft | |
| Primary Bedroom | 13 ft x 11.42 ft | |
| Three Piece Ensuite Bath | 11.33 ft x 7.02 ft | |
| Walk-in Closet | 9.25 ft x 3.67 ft |


