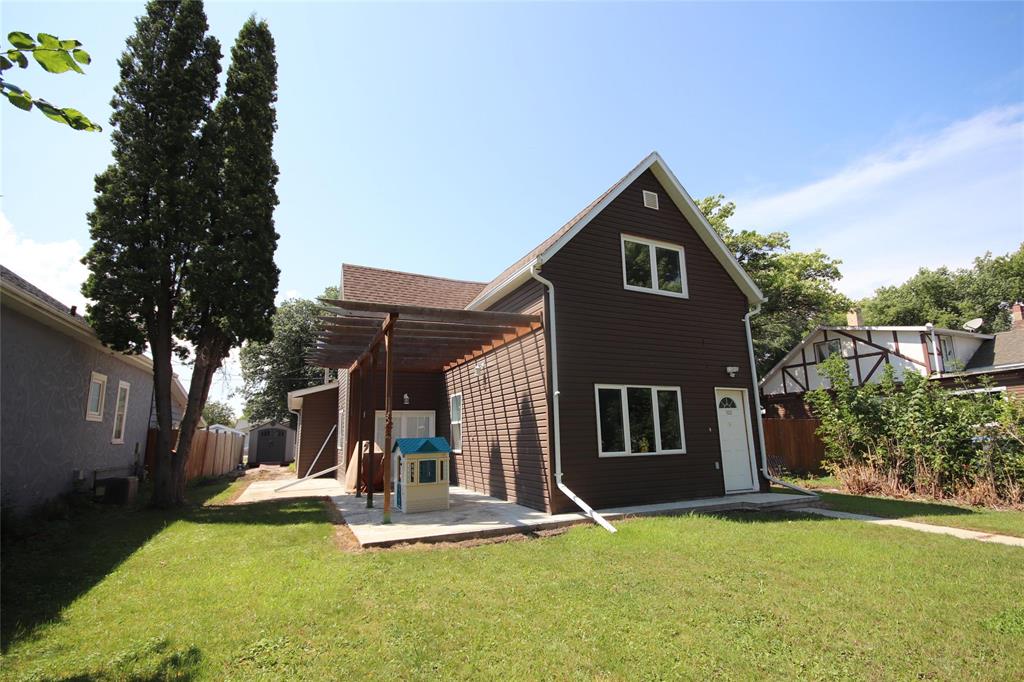Klos Realty Ltd.
P.O. Box 429, Carman, MB, R0G 0J0

Enjoy this Spacious Character Home within walking distance to Shopping,Schools and Restaurants! Numerous Modern Updates in Recent Years to the Exterior and Interior! A New Feature Wall is Stylish in the Living Room and compliments the paint,trim and flooring throughout-Great Backdrop for a TV! Steps Away is the Formal Dining Room, nice and bright with Natural Light from the East Facing Patio Doors and the Large South Facing Window. The Garden Doors lead right to the 9.10 x 24.8 Concrete Patio-Perfect For a BBQ and Entertaining! Lots of Cabinets,Blt. In Dishwasher,Water Filtration System and Upgraded Appliances in the Kitchen! The Mudroom is not only an Entrance but an excellent Pantry Area that is steps away from the Kitchen! A Main Floor Primary Suite can accommodate a King Size Bed and Features a 3-pce Ensuite! An additional 2-pce Bathroom on the Main Floor for friends and family. 3 Nice Size Bedrooms on the Upper Floor-Handy Laundry Area is located on this Floor plus a Full Bath! Lots of Storage in the Basement! Central Air keeps the Home Cool all Summer! New Eavestroughs in 2023! Ample room for Parking in the Backyard! A Shed is included as well!
| Level | Type | Dimensions |
|---|---|---|
| Main | Two Piece Bath | - |
| Three Piece Ensuite Bath | - | |
| Primary Bedroom | 15.7 ft x 11.8 ft | |
| Living Room | 11.8 ft x 21.4 ft | |
| Kitchen | 11.2 ft x 11.6 ft | |
| Dining Room | 11.1 ft x 11.8 ft | |
| Mudroom | 15.8 ft x 11.2 ft | |
| Upper | Bedroom | 14.3 ft x 11.3 ft |
| Bedroom | 11.5 ft x 8.1 ft | |
| Bedroom | 10.4 ft x 12.3 ft | |
| Laundry Room | 10.1 ft x 10.1 ft |