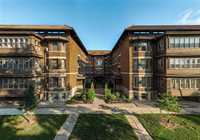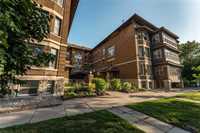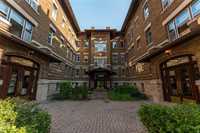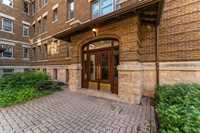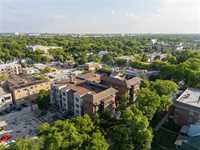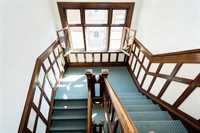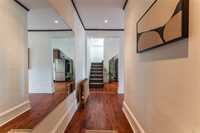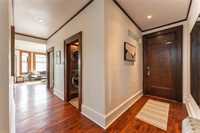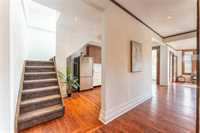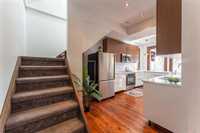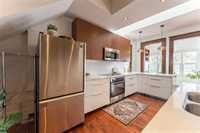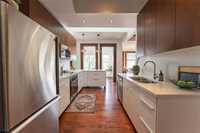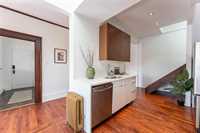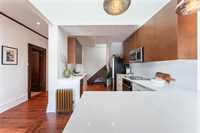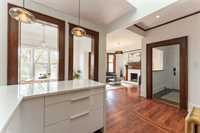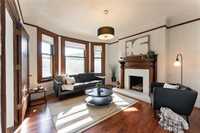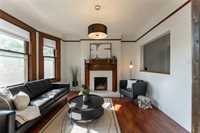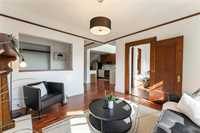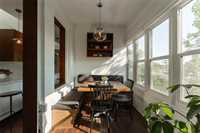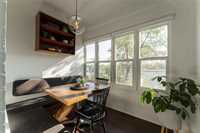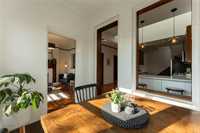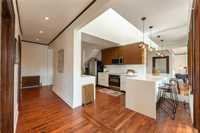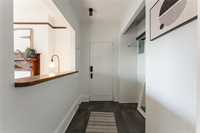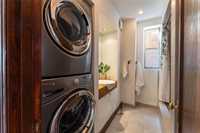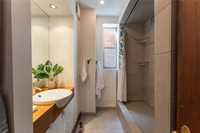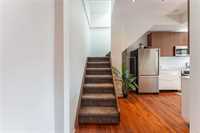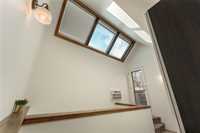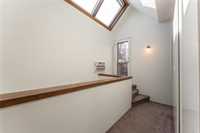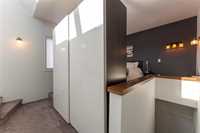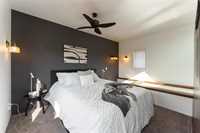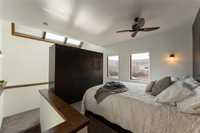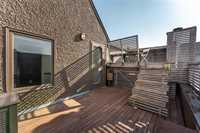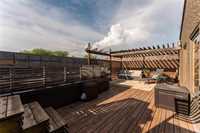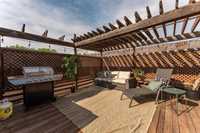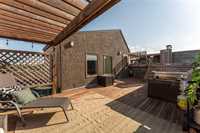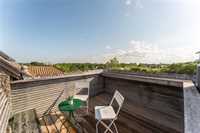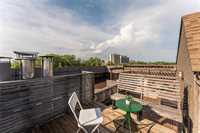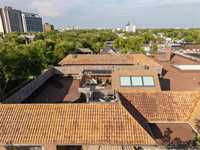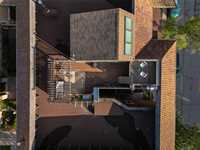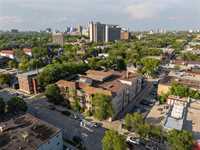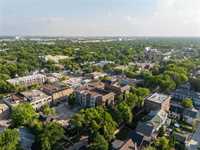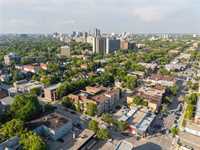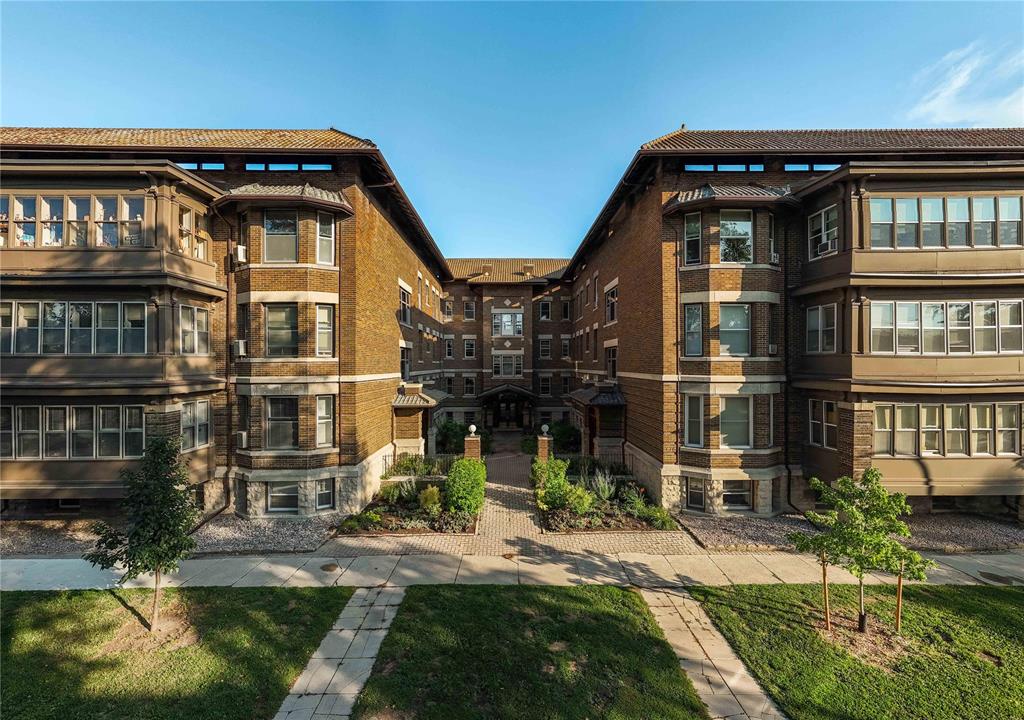
Showings can be arranged anytime, with offers presented August 8 evening. Stunning penthouse condo blends luxury, comfort & convenience in one remarkable package. The sleek kitchen features quartz countertops, abundant cabinetry, stainless steel appliances, built-in oven, and a modern glass cooktop—ideal for everyday living and entertaining. The main level features a spacious living room, a breakfast nook which could also serve as an office/den. 3-pc bathroom with in-suite laundry. Hardwood floors and soaring ceilings lead up to skylight windows, bathing the space in natural light. Upstairs, the primary bedroom includes a custom built-in closet with drawers and opens directly onto your own private rooftop patio oasis. This incredible outdoor space spans two tiers and offers a generous lounge area—perfect for hosting friends, enjoying summer evenings, or simply relaxing in privacy under the open sky. Whether you're sunbathing, dining al fresco, or stargazing, this rooftop retreat is a rare and coveted feature that truly sets the unit apart (this is exclusive to this unit) Unbeatable Location, Just a short walk to the vibrant energy of Corydon Avenue, known for its trendy restaurants, cafes, and shops.
- Bathrooms 1
- Bathrooms (Full) 1
- Bedrooms 1
- Building Type Loft
- Built In 1912
- Condo Fee $510.33 Monthly
- Exterior Brick
- Fireplace Other - See remarks
- Fireplace Fuel See remarks
- Floor Space 1024 sqft
- Gross Taxes $2,484.97
- Neighbourhood Crescentwood
- Property Type Condominium, Apartment
- Remodelled Bathroom, Kitchen, Windows
- Rental Equipment None
- School Division Pembina Trails (WPG 7)
- Tax Year 2025
- Total Parking Spaces 1
- Amenities
- In-Suite Laundry
- Professional Management
- Condo Fee Includes
- Contribution to Reserve Fund
- Heat
- Hot Water
- Insurance-Common Area
- Landscaping/Snow Removal
- Management
- Parking
- Water
- Features
- Laundry - Main Floor
- Main floor full bathroom
- Patio
- Top Floor Unit
- Pet Friendly
- Goods Included
- Window A/C Unit
- Blinds
- Dryer
- Dishwasher
- Refrigerator
- Stove
- Washer
- Parking Type
- Outdoor Stall
- Site Influences
- Corner
- Shopping Nearby
- Public Transportation
- View City
Rooms
| Level | Type | Dimensions |
|---|---|---|
| Main | Living Room | 11.92 ft x 12.83 ft |
| Kitchen | 8.92 ft x 19.08 ft | |
| Breakfast Nook | 6.5 ft x 9.33 ft | |
| Three Piece Bath | - | |
| Laundry Room | - | |
| Upper | Primary Bedroom | 9.08 ft x 13.58 ft |


