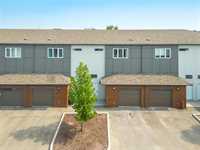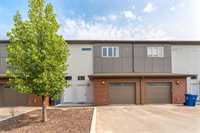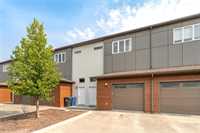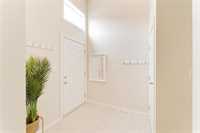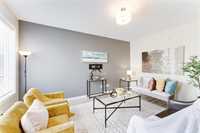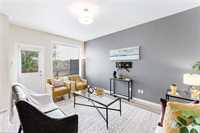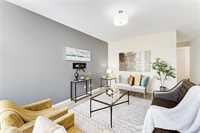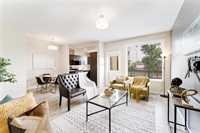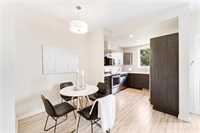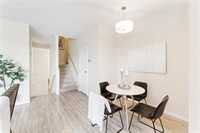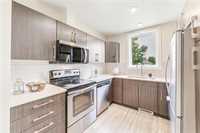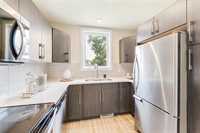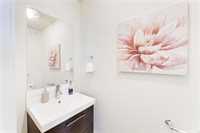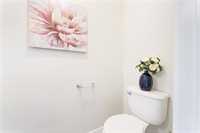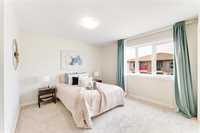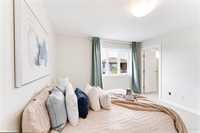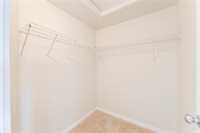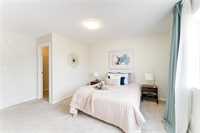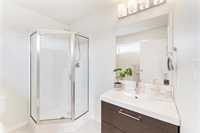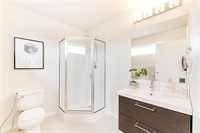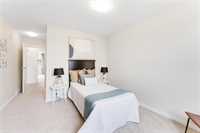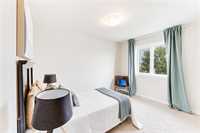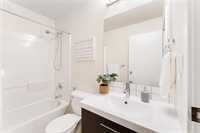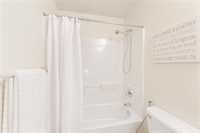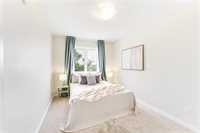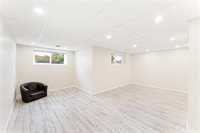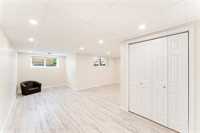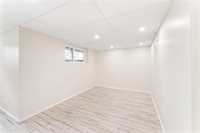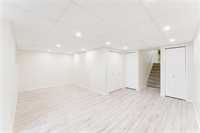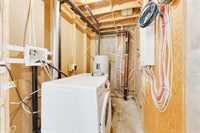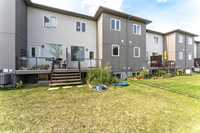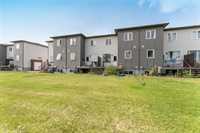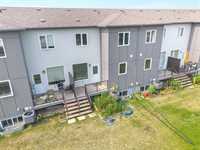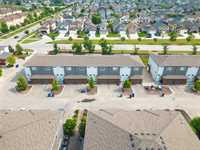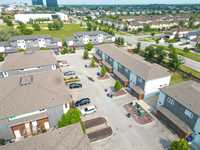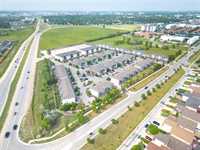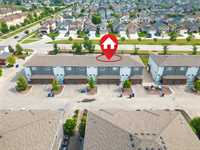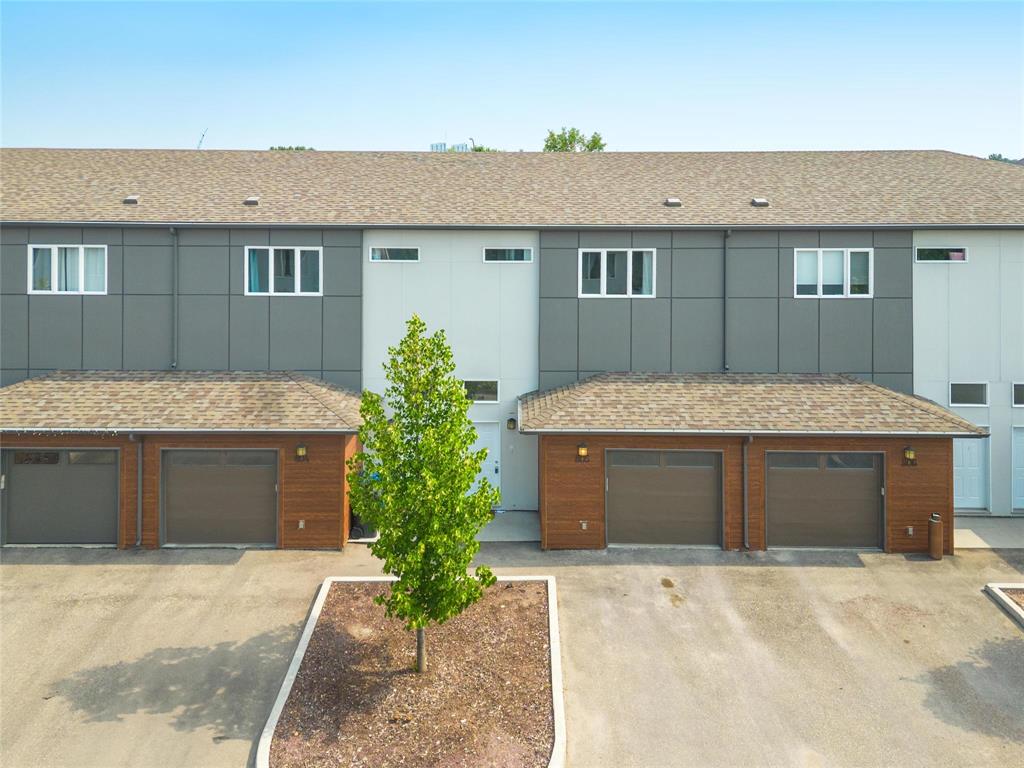
Open Houses
Saturday, August 2, 2025 2:00 p.m. to 4:00 p.m.
Modern 1,291 sq ft townhouse in Fairfield Park with 3 beds, 2.5 baths, finished basement, garage, and low condo fee. Near U of M, shopping & transit. Move-in ready!
SS Now, OPEN HOUSE SATURDAY August 2nd 2-4 PM. Offers as received. Welcome to this beautiful 1,291 SQ FT Modern TOWNHOUSE CONDO located in the desirable community of FAIRFIELD PARK. This 3 BEDROOM, 2.5 BATHROOM two-storey home features a functional OPEN-CONCEPT MAIN FLOOR with 9 FT CEILINGS and LAMINATE FLOORING throughout the Main Floor. The kitchen is equipped with QUARTZ COUNTERTOPS, TILED BACKSPLASH, and STAINLESS STEEL APPLIANCES. The second floor offers a SPACIOUS PRIMARY BEDROOM WITH 3-PIECE ENSUITE, two additional well-sized bedrooms, and a full 4-piece bathroom. The FULLY FINISHED BASEMENT adds extra living space—perfect for a rec room, office, or gym. Additional features include a SINGLE ATTACHED INSULATED GARAGE, CENTRAL AIR CONDITIONING, HRV SYSTEM, and a SOUTH-FACING DECK that fills the home with natural light. Located just minutes from the UNIVERSITY OF MANITOBA, SUPERSTORE, PRINCESS AUTO STADIUM, PUBLIC TRANSPORTATION, and other major amenities. LOW CONDO FEE OF ONLY $319.17/MONTH covers Snow removal, Landscaping, Management, Parking and reserve fund contributions. MOVE-IN READY and in a PRIME LOCATION—book your private showing today!
- Basement Development Fully Finished
- Bathrooms 3
- Bathrooms (Full) 2
- Bathrooms (Partial) 1
- Bedrooms 3
- Building Type Two Storey
- Built In 2018
- Condo Fee $319.17 Monthly
- Exterior Stucco, Wood Siding
- Floor Space 1291 sqft
- Gross Taxes $4,100.00
- Neighbourhood Fairfield Park
- Property Type Condominium, Townhouse
- Rental Equipment None
- School Division Winnipeg (WPG 1)
- Tax Year 2025
- Total Parking Spaces 2
- Amenities
- Garage Door Opener
- In-Suite Laundry
- Visitor Parking
- Professional Management
- Condo Fee Includes
- Contribution to Reserve Fund
- Insurance-Common Area
- Landscaping/Snow Removal
- Management
- Parking
- Features
- Air Conditioning-Central
- Deck
- High-Efficiency Furnace
- Heat recovery ventilator
- Microwave built in
- No Smoking Home
- Smoke Detectors
- Sump Pump
- Goods Included
- Dryer
- Dishwasher
- Refrigerator
- Garage door opener
- Microwave
- Stove
- Washer
- Parking Type
- Single Attached
- Front Drive Access
- Site Influences
- Low maintenance landscaped
- Landscaped deck
- Paved Street
- Playground Nearby
- Shopping Nearby
- Public Transportation
Rooms
| Level | Type | Dimensions |
|---|---|---|
| Main | Living Room | 10.01 ft x 16.1 ft |
| Dining Room | 9.3 ft x 7.7 ft | |
| Kitchen | 9.3 ft x 9.6 ft | |
| Two Piece Bath | - | |
| Upper | Primary Bedroom | 13.6 ft x 10.7 ft |
| Three Piece Ensuite Bath | - | |
| Bedroom | 11 ft x 11.8 ft | |
| Bedroom | 13.6 ft x 10.7 ft | |
| Four Piece Bath | - | |
| Lower | Recreation Room | 13.6 ft x 16.1 ft |


