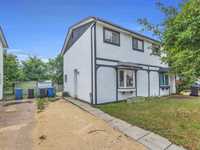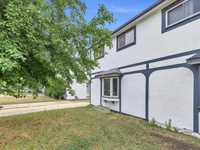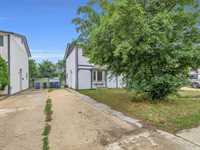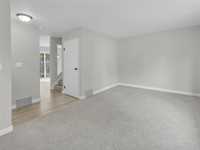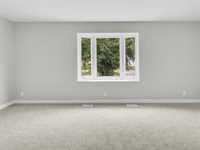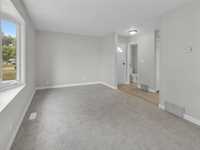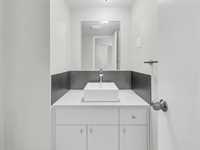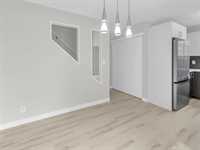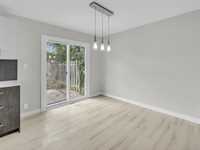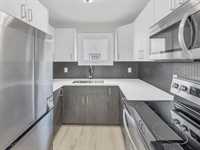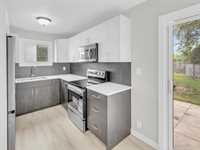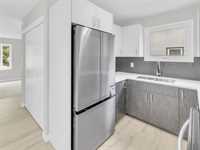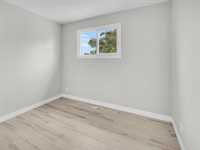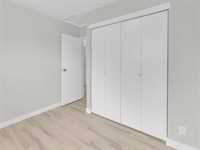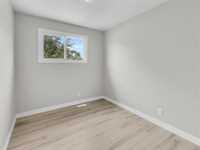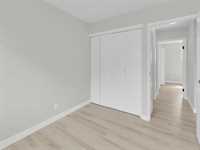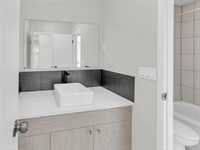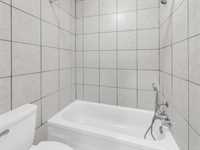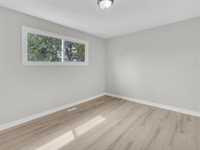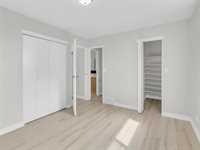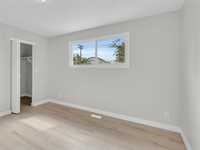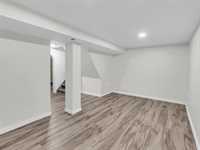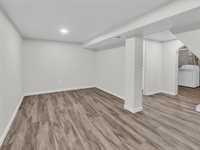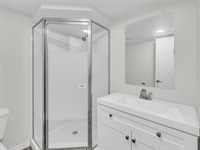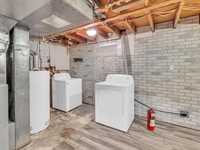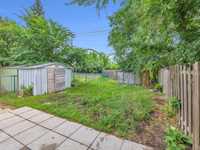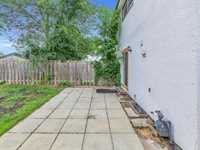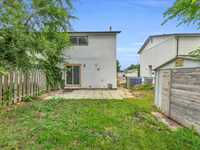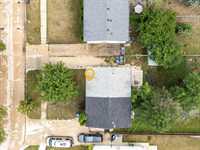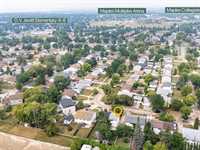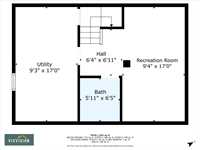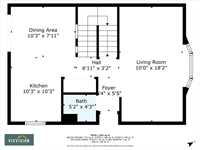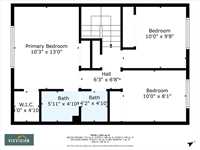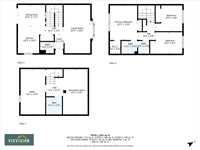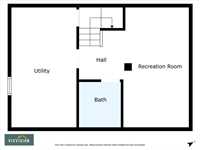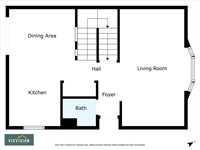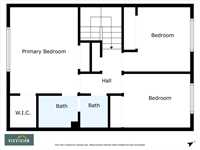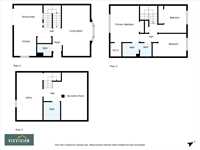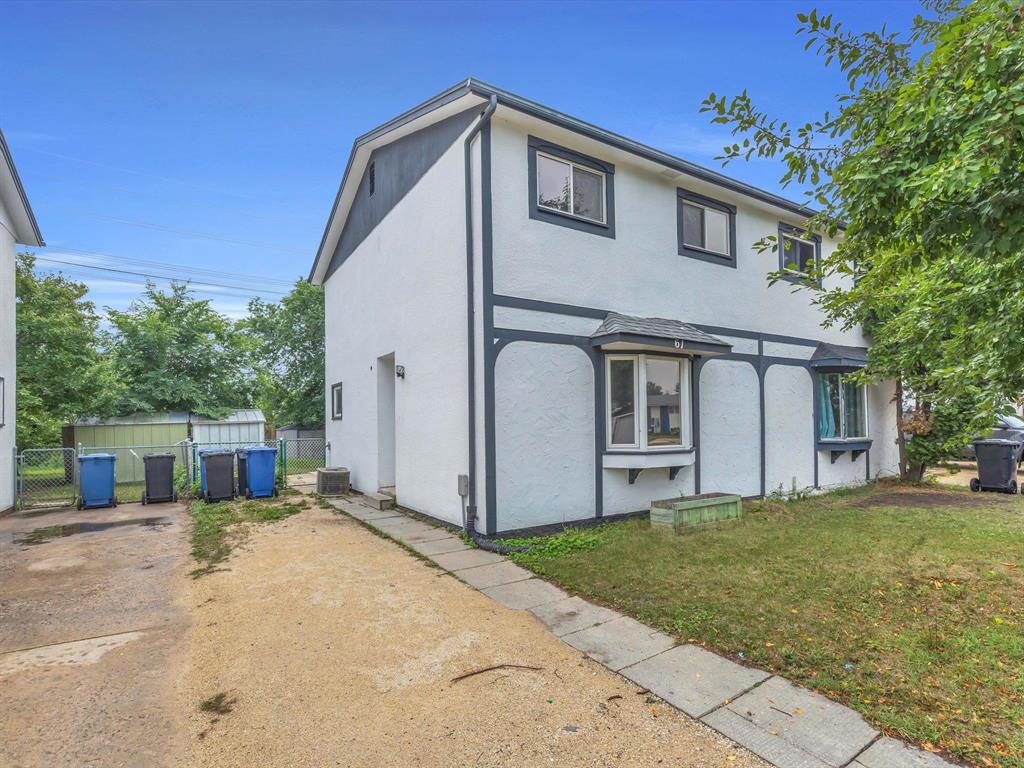
SS now! Offer as Received! All measurements are +/- jogs.
Welcome to 61 Madrill Close, this beautifully renovated 2-storey home located in the highly desirable area of Maples! Offering 1,099 sq. ft. of comfortable living space, this 1972-built gem has been tastefully updated throughout. All countertops are quartz. The main floor features a spacious living room with a large window that fills the space with natural light, a dedicated dining area, a stunning modern kitchen, and a convenient half bathroom. Upstairs, you'll find a huge primary bedroom with a walk-in closet, two additional well-sized bedrooms, and a full bathroom. The fully finished basement adds even more living space with a large rec room, a full bathroom, and a laundry area. Enjoy the outdoors in the fully fenced backyard—perfect for relaxing or entertaining. Located within walking distance to schools such as Maples Collegiate and O.V. Jewitt School, and close to all major amenities, this home is an ideal choice for families or first-time buyers.
Upgrades - Kitchen (2025), Bathrooms (2025), Paint (2025), Floor (2025), Doors (2025), Appliances (2025), Electrical (2025), Shingles (2022)
- Basement Development Fully Finished
- Bathrooms 3
- Bathrooms (Full) 2
- Bathrooms (Partial) 1
- Bedrooms 3
- Building Type Two Storey
- Built In 1972
- Exterior Stucco
- Floor Space 1099 sqft
- Frontage 24.00 ft
- Gross Taxes $3,508.36
- Neighbourhood Maples
- Property Type Residential, Single Family Attached
- Remodelled Basement, Bathroom, Electrical, Flooring, Kitchen
- Rental Equipment None
- Tax Year 2024
- Features
- No Pet Home
- No Smoking Home
- Goods Included
- Dryer
- Dishwasher
- Refrigerator
- Stove
- Washer
- Parking Type
- Paved Driveway
- Site Influences
- Playground Nearby
- Public Swimming Pool
- Shopping Nearby
- Public Transportation
Rooms
| Level | Type | Dimensions |
|---|---|---|
| Main | Living Room | 18.17 ft x 10.08 ft |
| Dining Room | 10.25 ft x 7.92 ft | |
| Kitchen | 10.25 ft x 10.25 ft | |
| Two Piece Bath | - | |
| Upper | Primary Bedroom | 10.25 ft x 13.08 ft |
| Bedroom | 10 ft x 9.67 ft | |
| Bedroom | 10 ft x 8.08 ft | |
| Four Piece Bath | - | |
| Basement | Recreation Room | 16.08 ft x 17 ft |
| Three Piece Bath | - |



