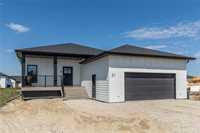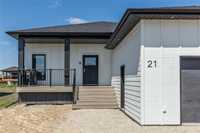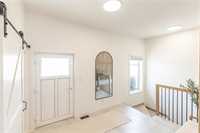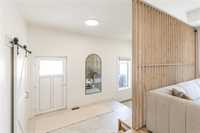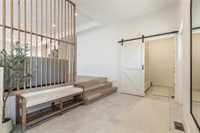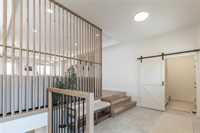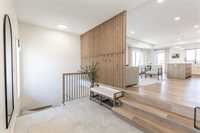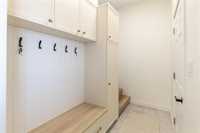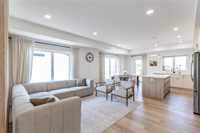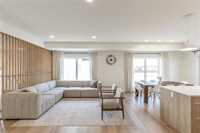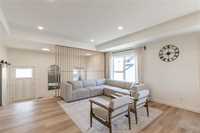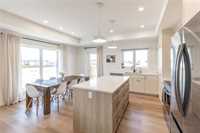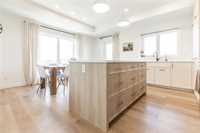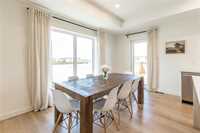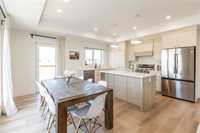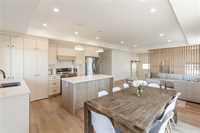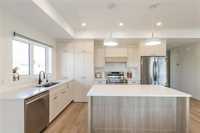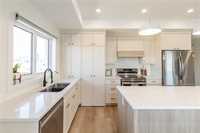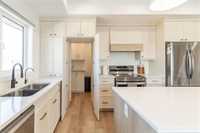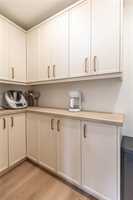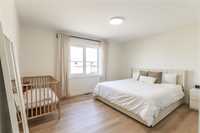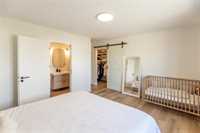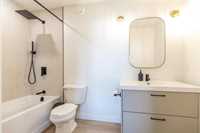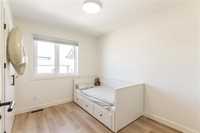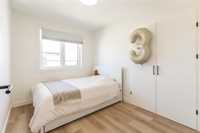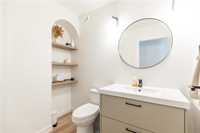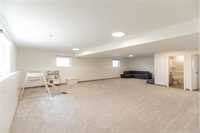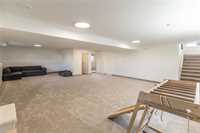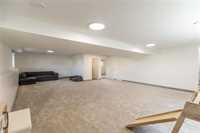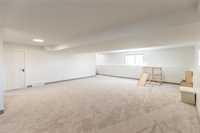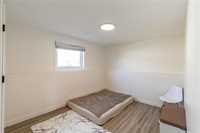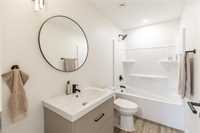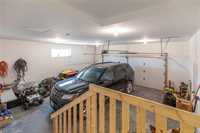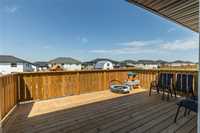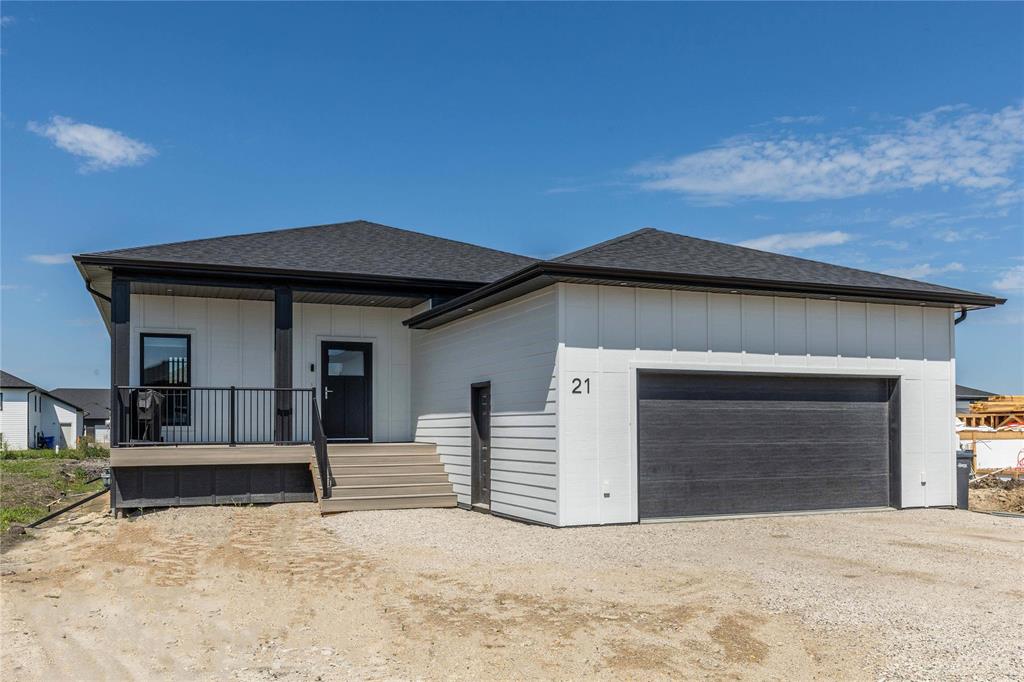
Sleek and elegant 1,370 SF bungalow with 4 bedrooms, 2.5 bathrooms and a beautifully designed layout. A spacious and inviting foyer flows seamlessly into a functional mudroom with custom built-in lockers—perfect for organizing daily essentials. The bright and airy living room features a striking wood accent wall, adding warmth and character to the open-concept layout. The dining area offers direct access to a 17.5x12' deck through a garden door—ideal for indoor-outdoor entertaining. At the heart of the home is a stunning 2-tone kitchen, blending style and function with abundant cabinetry, stainless steel appliances and a spacious center island. Tucked behind a discreet pantry door, an oversized hidden butler’s pantry offers extra storage, counter space and room for small appliances—keeping the kitchen clutter-free and ready to impress. The large primary suite offers a relaxing retreat with walk-in closet and stylish 4 piece ensuite. Two additional bedrooms and a powder room complete the main level. Downstairs, you’ll find a massive rec room—perfect for family movie nights, kids’ play space, or hosting guests—along with a fourth bedroom and a full 4 piece bath. Call today to schedule your private tour.
- Basement Development Fully Finished
- Bathrooms 3
- Bathrooms (Full) 2
- Bathrooms (Partial) 1
- Bedrooms 4
- Building Type Bungalow
- Built In 2024
- Exterior Composite
- Floor Space 1370 sqft
- Neighbourhood R16
- Property Type Residential, Single Family Detached
- Rental Equipment None
- School Division Hanover
- Tax Year 2025
- Features
- Air Conditioning-Central
- Deck
- Hood Fan
- High-Efficiency Furnace
- Heat recovery ventilator
- Main floor full bathroom
- No Pet Home
- No Smoking Home
- Sump Pump
- Goods Included
- Blinds
- Dryer
- Dishwasher
- Refrigerator
- Garage door opener
- Garage door opener remote(s)
- Stove
- Washer
- Water Softener
- Parking Type
- Double Attached
- Garage door opener
- Insulated garage door
- Insulated
- Site Influences
- Paved Street
Rooms
| Level | Type | Dimensions |
|---|---|---|
| Main | Kitchen | 13 ft x 9 ft |
| Dining Room | 13 ft x 8 ft | |
| Living Room | 17 ft x 13 ft | |
| Primary Bedroom | 14 ft x 12 ft | |
| Bedroom | 10.42 ft x 8 ft | |
| Bedroom | 10.42 ft x 9.42 ft | |
| Two Piece Bath | - | |
| Four Piece Ensuite Bath | - | |
| Lower | Recreation Room | 35 ft x 23 ft |
| Bedroom | 12 ft x 10 ft | |
| Four Piece Bath | - |


