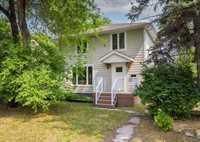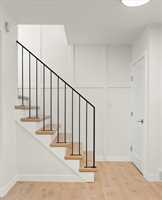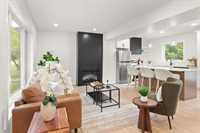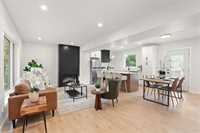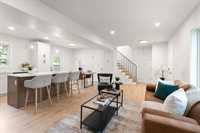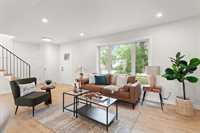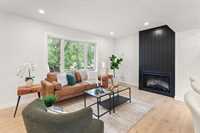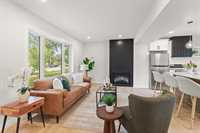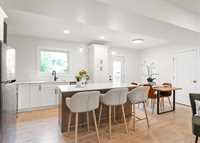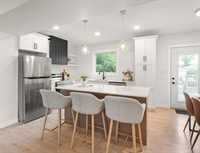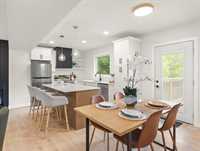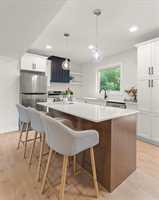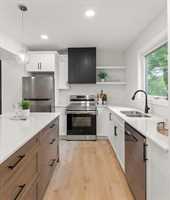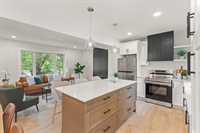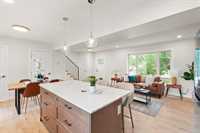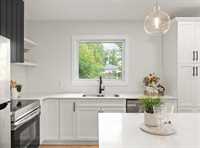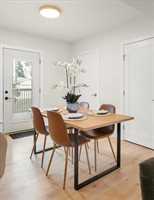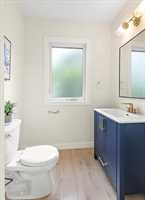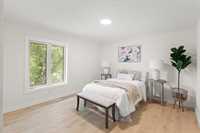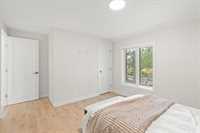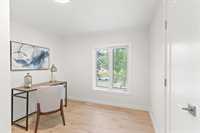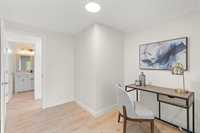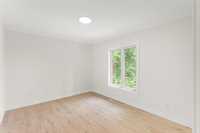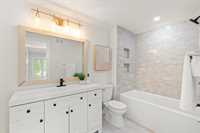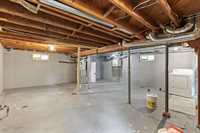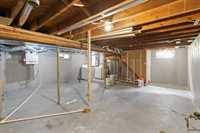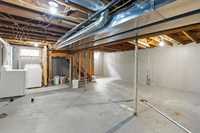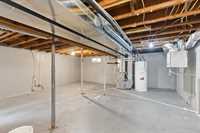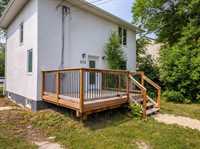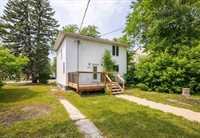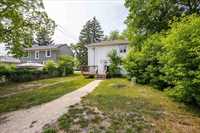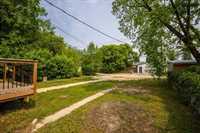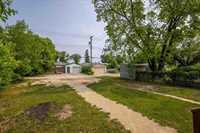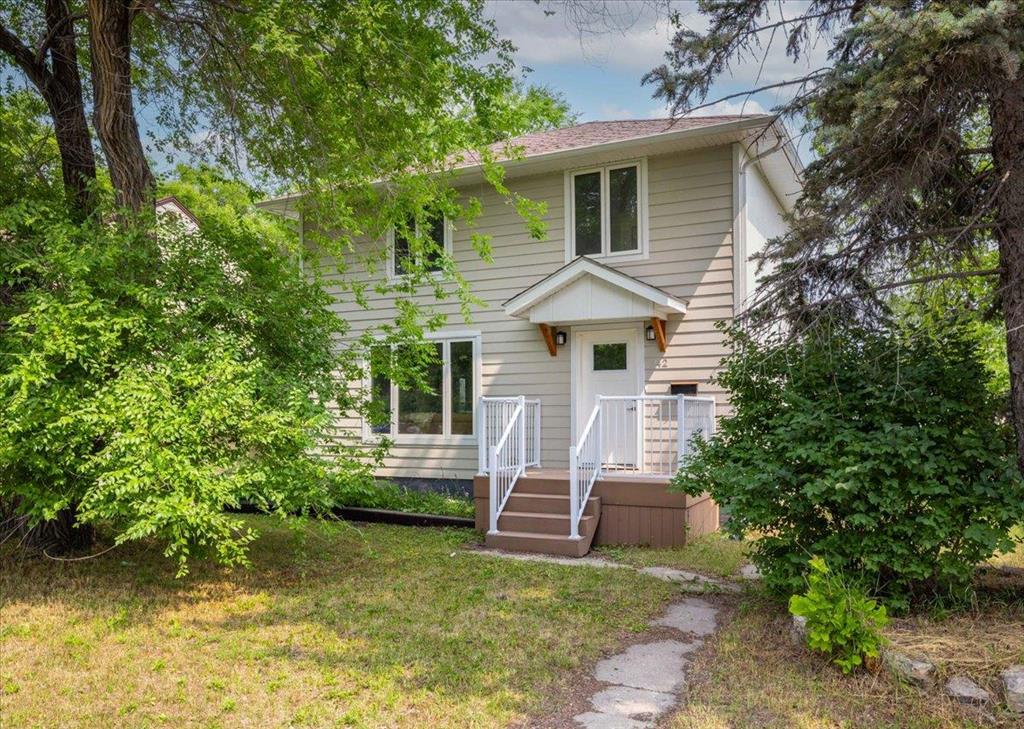
SS Now, OFFERS AS RECEIVED! LOCATION, STYLE & QUALITY! This stunning fully remodeled home in the heart of River Heights is move-in ready and packed with high-end finishes and upgrades. With permits and licensed contractors throughout the entire renovation, no detail has been overlooked! The main floor welcomes you with a bright open-concept layout, featuring a spacious living room and a gorgeous brand-new kitchen complete with quartz countertops, a custom range hood, and pantry tower with pull-out drawers—perfect for entertaining! A stylish powder room adds convenience for guests. A show-stopping custom staircase with wainscoting leads you upstairs, where you’ll find a large primary bedroom with walk-in closet, two additional bedrooms (great for family or work-from-home), and a stunning tiled full bath with walk-in shower. Top-to-bottom upgrades include new furnace, A/C, HWT, All new electrical, plumbing, windows/doors, Siding, eaves, insulation, drywall, 2 brand-new decks & Gorgeous custom finishes throughout. Truly a rare find in one of Winnipeg’s most desirable neighborhoods—book your private showing today!
- Basement Development Insulated
- Bathrooms 2
- Bathrooms (Full) 1
- Bathrooms (Partial) 1
- Bedrooms 3
- Building Type Two Storey
- Built In 1950
- Exterior Composite, Stucco
- Fireplace Insert
- Fireplace Fuel Electric
- Floor Space 1144 sqft
- Gross Taxes $4,500.66
- Neighbourhood River Heights
- Property Type Residential, Single Family Detached
- Remodelled Bathroom, Electrical, Exterior, Flooring, Furnace, Kitchen, Plumbing, Windows
- Rental Equipment None
- School Division Winnipeg (WPG 1)
- Tax Year 24
- Features
- Air Conditioning-Central
- Deck
- Exterior walls, 2x6"
- Hood Fan
- High-Efficiency Furnace
- Heat recovery ventilator
- Smoke Detectors
- Goods Included
- Dryer
- Dishwasher
- Refrigerator
- Stove
- Washer
- Parking Type
- Parking Pad
- Site Influences
- Flat Site
- Golf Nearby
- Landscaped deck
- Playground Nearby
- Shopping Nearby
- Public Transportation
Rooms
| Level | Type | Dimensions |
|---|---|---|
| Main | Two Piece Bath | - |
| Dining Room | 8 ft x 8 ft | |
| Kitchen | 9 ft x 13 ft | |
| Great Room | 12 ft x 17 ft | |
| Upper | Three Piece Bath | - |
| Bedroom | 9.5 ft x 11.25 ft | |
| Bedroom | 8.33 ft x 11.58 ft | |
| Primary Bedroom | 11.17 ft x 12 ft |


