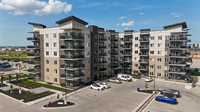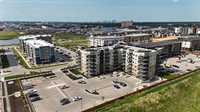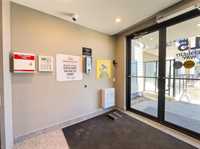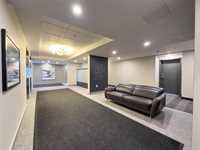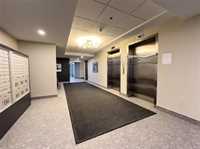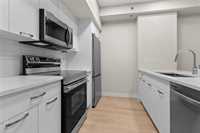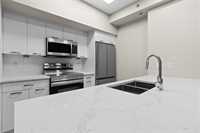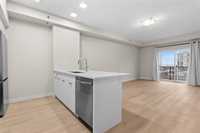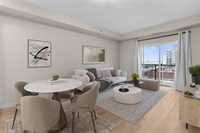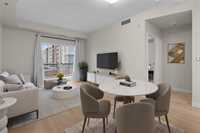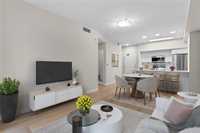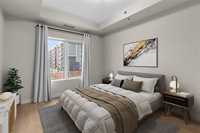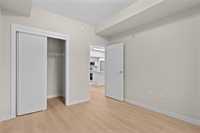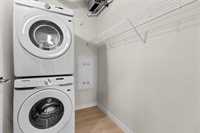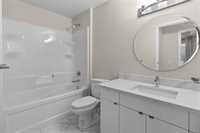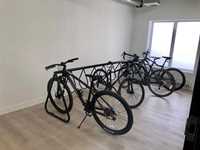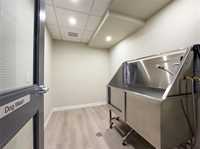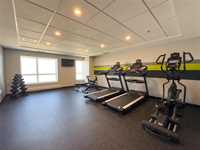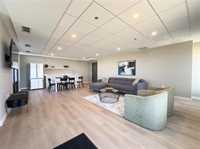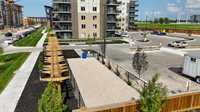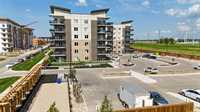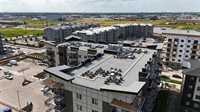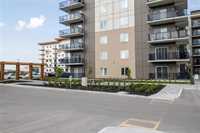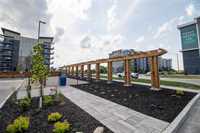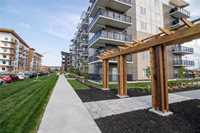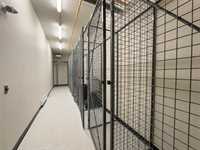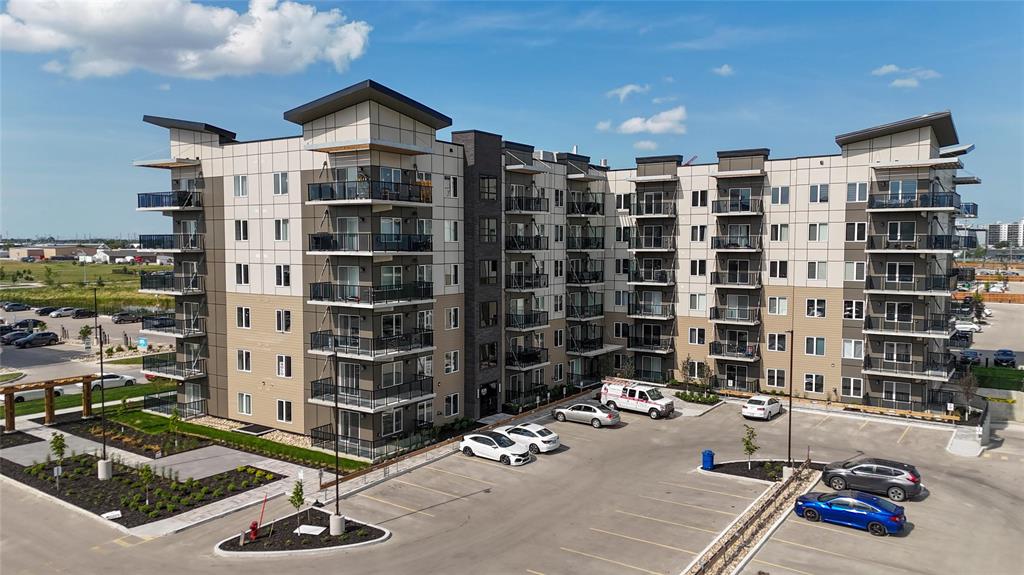
Open Houses
Saturday, August 2, 2025 12:00 p.m. to 2:00 p.m.
6 MONTH CONDO FEE REBATE NOW! Spacious 1 & 2 bedroom concrete constructed condos in the heart of The Refinery District with sunny south-facing views. Pet-friendly! Immediate possessions! All appliances & parking included.
6 MONTH CONDO FEE REBATE AVAIL NOW!!! Grand Pacific Gardens in The Refinery District is Winnipeg's newest luxury Condo development and features concrete construction and premium finishes. The show suite is open every Saturday/Sunday 12-2 PM, and Tuesday/Thursday 5-7 PM or by appointment. This is 1-bedroom suite with an open-concept main living area with 9' ceilings and luxury vinyl plank flooring throughout. The kitchen features quartz countertops, a peninsula-style island with breakfast bar, soft-close cabinets, and a ceramic-tiled backsplash with under-cabinet lighting. The 4 stainless steel appliances are included, and the in-suite laundry includes a stacked washer/dryer. The building is pet-friendly with 2 pets under 55lbs allowed & has an indoor pet wash station and dog run just outside the doors. There is a common room, fitness room, bike storage & 2 elevators. Great location close to all amenities, University of Manitoba, Princess Auto Stadium & a short walk to a rapid transit station. The pictures are of a similar suite. Visit the project website for more information. Over 80% sold so don't wait! Price includes GST & Parking.
- Bathrooms 1
- Bathrooms (Full) 1
- Bedrooms 1
- Building Type One Level
- Built In 2024
- Condo Fee $250.02 Monthly
- Exterior Composite, Stucco
- Floor Space 654 sqft
- Neighbourhood West Fort Garry
- Property Type Condominium, Apartment
- Rental Equipment None
- School Division Pembina Trails (WPG 7)
- Tax Year 24
- Total Parking Spaces 1
- Amenities
- Elevator
- Fitness workout facility
- Accessibility Access
- In-Suite Laundry
- Visitor Parking
- Party Room
- Professional Management
- Security Entry
- Condo Fee Includes
- Contribution to Reserve Fund
- Hot Water
- Insurance-Common Area
- Landscaping/Snow Removal
- Management
- Water
- Features
- Air Conditioning-Central
- Balcony - One
- Concrete floors
- Concrete walls
- Accessibility Access
- High-Efficiency Furnace
- Microwave built in
- Main Floor Unit
- No Smoking Home
- Smoke Detectors
- Pet Friendly
- Goods Included
- Dryer
- Dishwasher
- Refrigerator
- Microwave
- Stove
- Washer
- Parking Type
- Plug-In
- Paved Driveway
- Outdoor Stall
- Site Influences
- Landscape
- Paved Street
- Playground Nearby
- Shopping Nearby
- Public Transportation
Rooms
| Level | Type | Dimensions |
|---|---|---|
| Main | Kitchen | 9 ft x 9 ft |
| Living/Dining room | 17.75 ft x 11.5 ft | |
| Bedroom | 11.75 ft x 10.5 ft | |
| Four Piece Bath | 9.5 ft x 5 ft | |
| Laundry Room | 7.5 ft x 5.25 ft |


