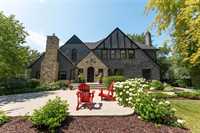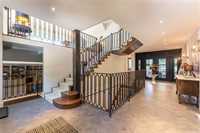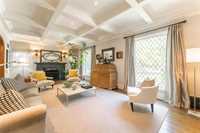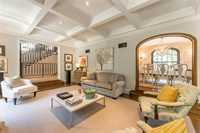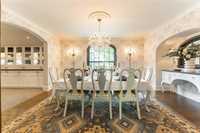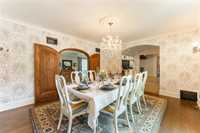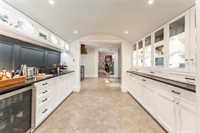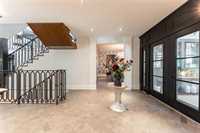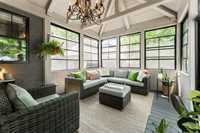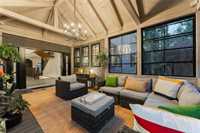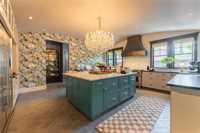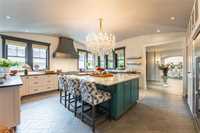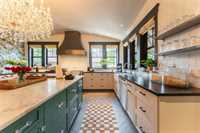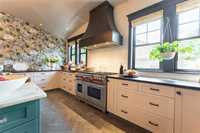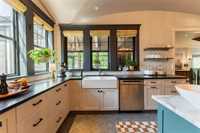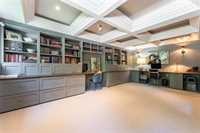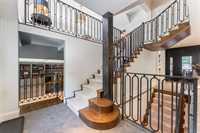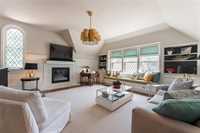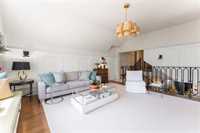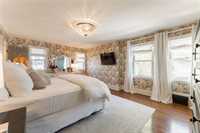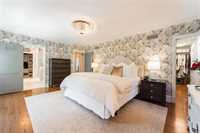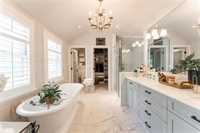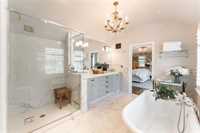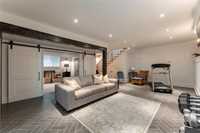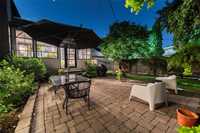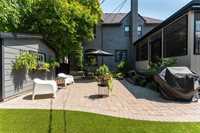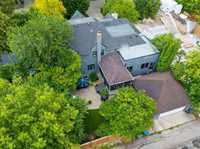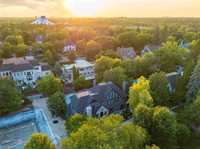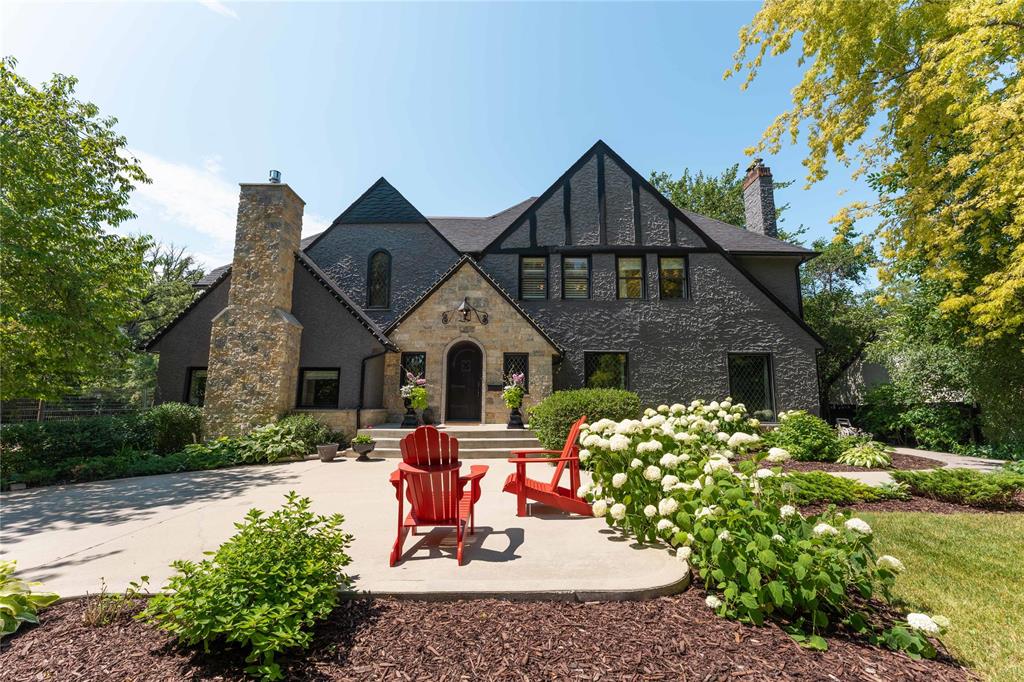
Step into timeless elegance with this classically luxurious North Tuxedo home. From the moment you enter the grand foyer, you will feel the warmth and character that sets this property apart. Stunning woodwork, leaded and stained glass windows, intricate wrought iron details, and beautiful fireplaces showcase the craftsmanship of a bygone era, now seamlessly blended with modern upgrades. The soaring, custom-detailed ceilings in the mezzanine family room create an awe-inspiring space, while the gourmet kitchen offers abundant cabinetry, generous counter space, and a bright eating area overlooking the backyard. The formal dining room features exquisite stained glass, adding a touch of artful charm. The expansive living room, anchored by an ornate fireplace, invites elegant gatherings. Outside, enjoy a beautifully landscaped yard, a screened sunroom, and an inviting patio for perfect evenings. A double detached garage completes this exceptional home, nestled in the heart of sought-after North Tuxedo. ALL MEASUREMENTS ARE +/- JOGS.
- Basement Development Fully Finished
- Bathrooms 4
- Bathrooms (Full) 3
- Bathrooms (Partial) 1
- Bedrooms 4
- Building Type Two Storey
- Built In 1937
- Exterior Stucco
- Fireplace Stove
- Fireplace Fuel Gas, Wood
- Floor Space 3600 sqft
- Gross Taxes $14,297.68
- Neighbourhood Tuxedo
- Property Type Residential, Single Family Detached
- Remodelled Completely
- Rental Equipment None
- School Division Winnipeg (WPG 1)
- Tax Year 25
- Features
- Air Conditioning-Central
- Bar wet
- Hood Fan
- Sunroom
- Goods Included
- Blinds
- Bar Fridge
- Dryer
- Dishwasher
- Refrigerator
- Garage door opener
- Garage door opener remote(s)
- Stove
- Washer
- Parking Type
- Double Detached
- Site Influences
- Fenced
- Golf Nearby
- Playground Nearby
- Shopping Nearby
Rooms
| Level | Type | Dimensions |
|---|---|---|
| Main | Kitchen | 17.8 ft x 17.5 ft |
| Dining Room | 17.5 ft x 12.11 ft | |
| Wine Cellar | 10.2 ft x 8.1 ft | |
| Living Room | 13.1 ft x 24.11 ft | |
| Foyer | 14.11 ft x 19.6 ft | |
| Office | 22.11 ft x 14.6 ft | |
| Two Piece Bath | - | |
| Sunroom | 12.2 ft x 20.02 ft | |
| Upper | Great Room | 15.1 ft x 17.11 ft |
| Bedroom | 10.1 ft x 11.6 ft | |
| Four Piece Bath | - | |
| Primary Bedroom | 18.4 ft x 12.7 ft | |
| Five Piece Ensuite Bath | - | |
| Bedroom | 13.6 ft x 12.2 ft | |
| Basement | Recreation Room | 15.1 ft x 23.5 ft |
| Laundry Room | 11.11 ft x 10.4 ft | |
| Bedroom | 13.3 ft x 10.3 ft | |
| Three Piece Bath | - |


