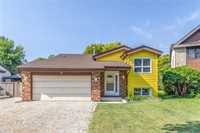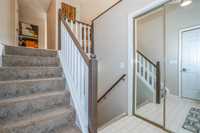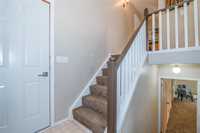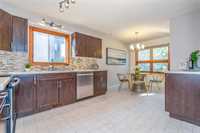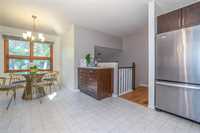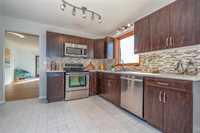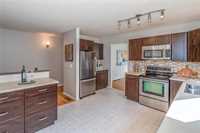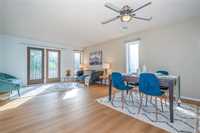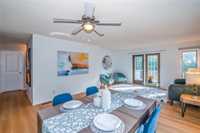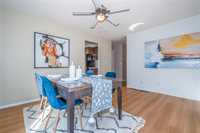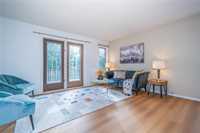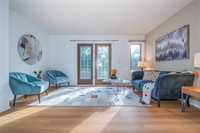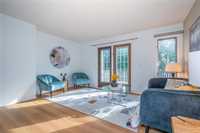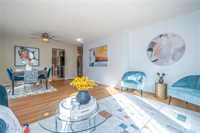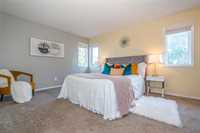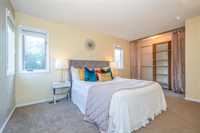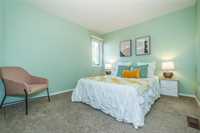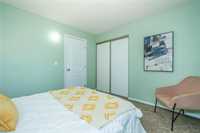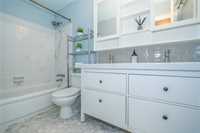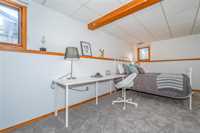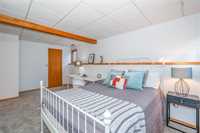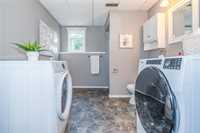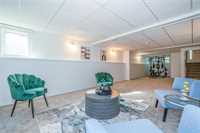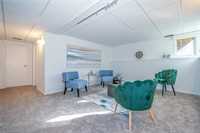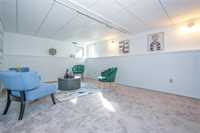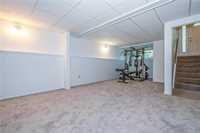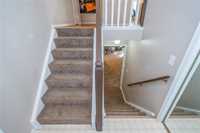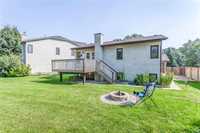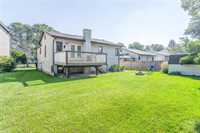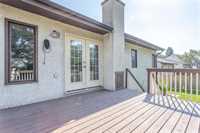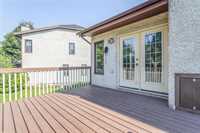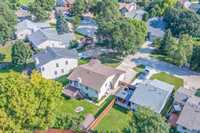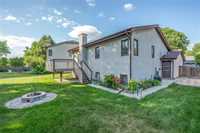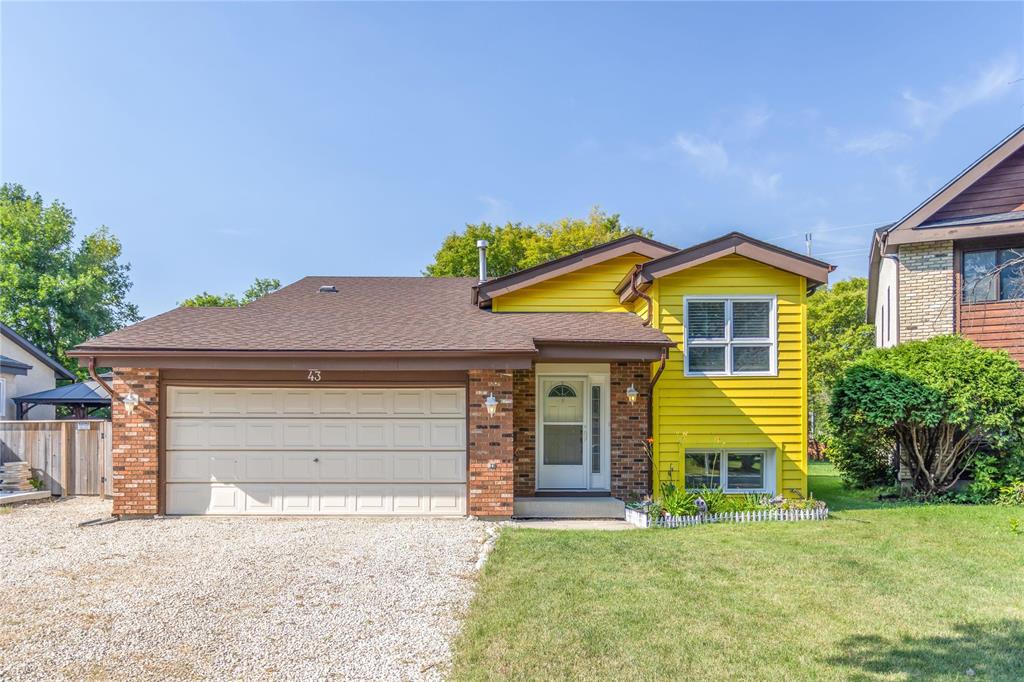
Welcome to this well-maintained 1,162 sq ft bi-level home in the desirable neighborhood of River Park South, situated on a large pie-shaped lot, the property offers plenty of space for outdoor living and activities. The main floor features spacious bedrooms and a full bathroom with double vanities, providing convenience and comfort. Enjoy cooking in the eat-in kitchen and hosting gatherings in the expansive living and dining room that leads to a deck overlooking the fabulous backyard. The bright, fully finished lower level boasts a large rec room, a generous third bedroom, a full bathroom. House also provide ample parking space with the double attached garage. Ideally located close to schools, public transportation, a perfect home for families and those looking for. Quick possession available.
- Basement Development Fully Finished
- Bathrooms 2
- Bathrooms (Full) 2
- Bedrooms 3
- Building Type Bi-Level
- Built In 1986
- Exterior Brick, Cedar, Stucco
- Floor Space 1162 sqft
- Gross Taxes $4,654.29
- Neighbourhood River Park South
- Property Type Residential, Single Family Detached
- Remodelled Flooring
- Rental Equipment None
- School Division Winnipeg (WPG 1)
- Tax Year 24
- Features
- Air Conditioning-Central
- Deck
- No Pet Home
- No Smoking Home
- Smoke Detectors
- Sump Pump
- Goods Included
- Blinds
- Dryer
- Dishwasher
- Refrigerator
- Garage door opener
- Garage door opener remote(s)
- Storage Shed
- Stove
- Washer
- Parking Type
- Double Attached
- Site Influences
- Cul-De-Sac
- Public Transportation
Rooms
| Level | Type | Dimensions |
|---|---|---|
| Main | Eat-In Kitchen | 19.35 ft x 11.54 ft |
| Dining Room | 9.08 ft x 13.49 ft | |
| Living Room | 12.42 ft x 15 ft | |
| Three Piece Bath | - | |
| Bedroom | 10.41 ft x 11.25 ft | |
| Primary Bedroom | 13.77 ft x 11.44 ft | |
| Lower | Recreation Room | 12.72 ft x 38.92 ft |
| Bedroom | 9.55 ft x 18.25 ft | |
| Three Piece Bath | - |


