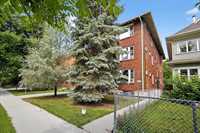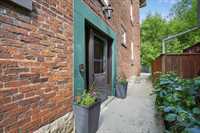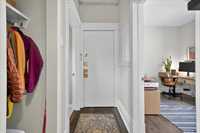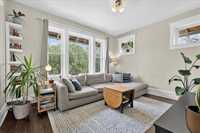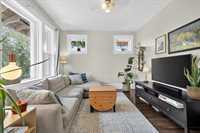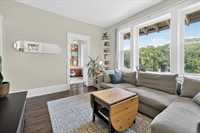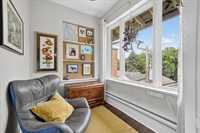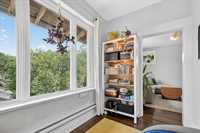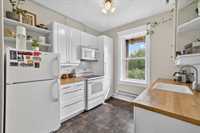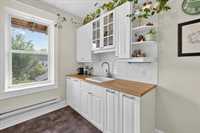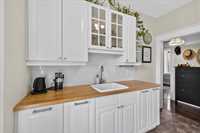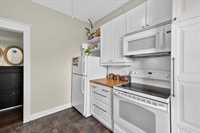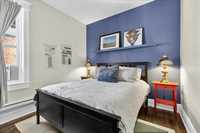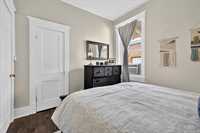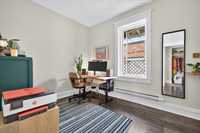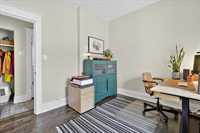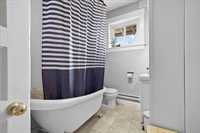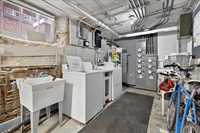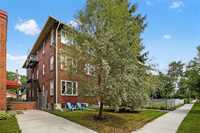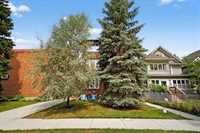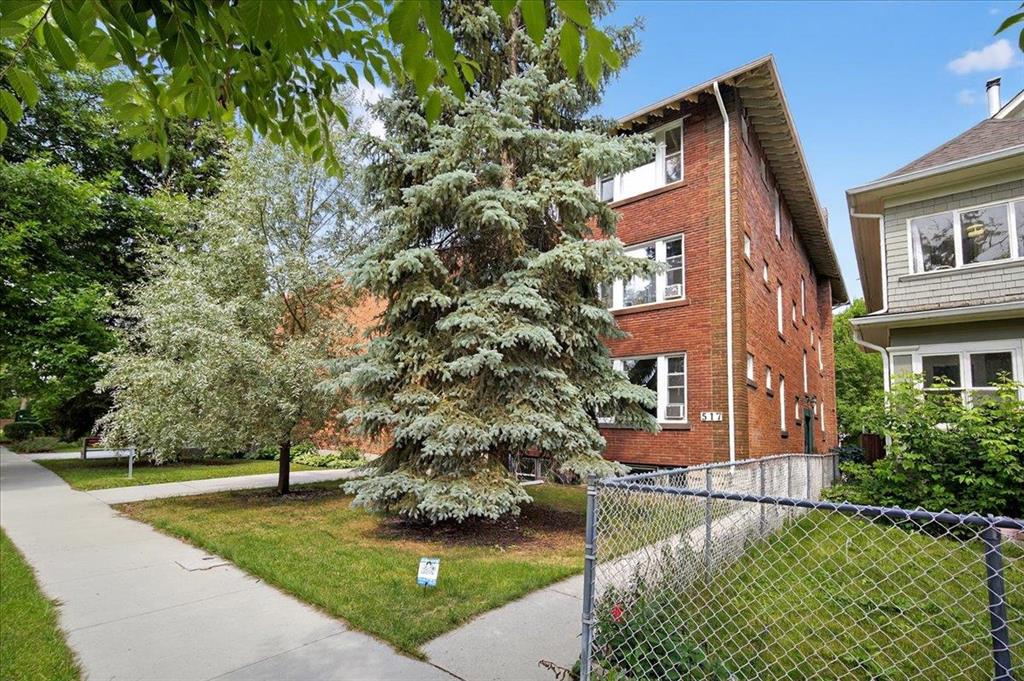
Open Houses
Saturday, August 2, 2025 12:00 p.m. to 1:30 p.m.
Stop renting and start living at 7-517 Beresford! This updated South Osborne condo features a modern kitchen, stainless appliances, sunroom, stylish finishes & more. Move-in ready and perfect for your next chapter!
Open House Saturday, Aug 2, 12-1:30pm. Offers August 5. Stop scrolling! This fully renovated condo in the heart of South Osborne is the one you’ve been waiting for! Perfect for first-time buyers ready to stop renting or downsizers looking for a simpler lifestyle, 7-517 Beresford checks all the boxes. Step inside to find a bright, modern space featuring fresh paint, stylish flooring, newer PVC windows, and efficient electric baseboard heaters to keep things cozy. The open layout flows seamlessly from the updated kitchen complete with modern finishes, into a comfortable living and dining area, ideal for entertaining friends or enjoying quiet nights in. The cherry on top? The sunroom is perfect as a home office, cozy reading nook, or even a little plant haven. And the location? You’ll love it. Nestled in South Osborne, you’re steps away from local cafés, restaurants, shops, parks, and transit. Morning coffee runs, evening walks, and quick commutes downtown are all part of everyday life here. Move-in ready, low-maintenance, and full of charm. All that’s left is to see it for yourself. Book your showing today and start imagining life in this vibrant community!
- Bathrooms 1
- Bathrooms (Full) 1
- Bedrooms 2
- Building Type One Level
- Built In 1913
- Condo Fee $285.23 Monthly
- Exterior Brick, Stucco
- Floor Space 850 sqft
- Gross Taxes $2,140.94
- Neighbourhood Lord Roberts
- Property Type Condominium, Apartment
- Rental Equipment None
- School Division Winnipeg (WPG 1)
- Tax Year 25
- Amenities
- Laundry shared
- Features
- Main floor full bathroom
- Sunroom
- Goods Included
- Stove
- Parking Type
- None
- Site Influences
- Corner
- Golf Nearby
- Back Lane
- Paved Lane
- Public Transportation
Rooms
| Level | Type | Dimensions |
|---|---|---|
| Main | Living Room | 14 ft x 11.75 ft |
| Eat-In Kitchen | 10.1 ft x 9.17 ft | |
| Primary Bedroom | 11 ft x 9.42 ft | |
| Bedroom | 11 ft x 9.08 ft | |
| Sunroom | 9.3 ft x 6.5 ft | |
| Four Piece Bath | - |


