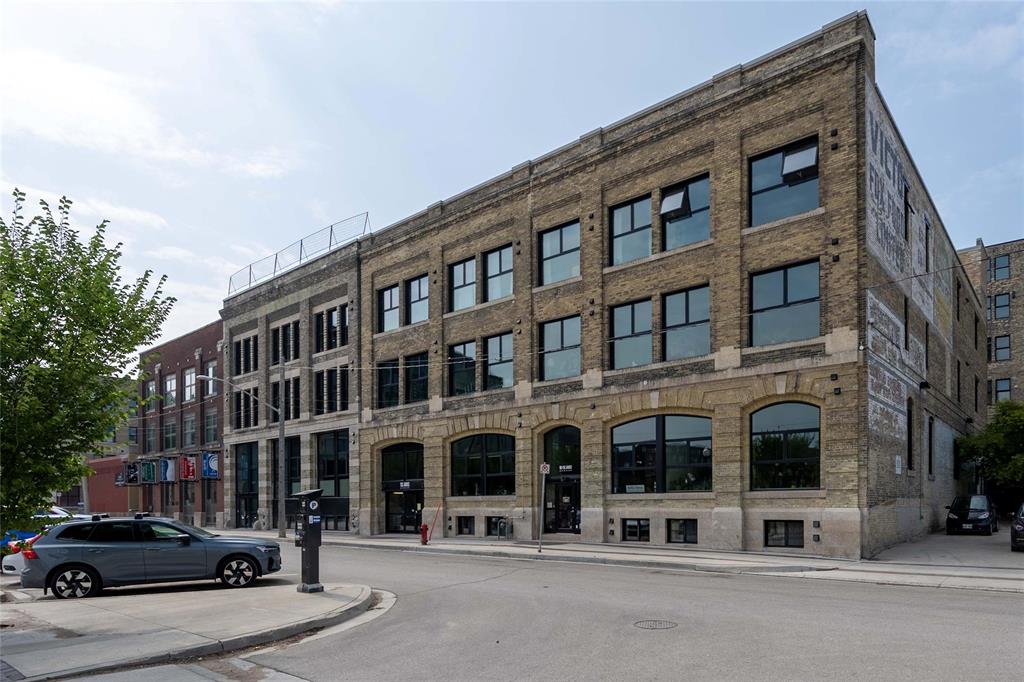Century 21 Bachman & Associates
360 McMillan Avenue, Winnipeg, MB, R3L 0N2

This Exchange District Condo Oozes with Character, History & Impeccable Style.Welcome to 132 James Ave.One Of a kind and seldom available, this "Carlton" floor plan was customized at the design stage by this original owner; Soaring 14' Clgs,Exposed Timber & Brick,an Amazing Open Living Space w/a Gorgeous wall of windows w/Custom (Top-Down,Bottom-Up) Blinds, Spacious Island kitchen w/Granite Counters, Tall Cabinets & SS appls. 2 good-sized Bdrms w/9' walls, Open Ceiling,Reeded Glass Drs & Great Closet Space. Lovely 4pc bath,Insuite LA (washer & dryer '24) & a Split AC unit too. Exposed thick, Brick walls on either side add to the character & quiet. This Home perfectly captivates the allure of living in the Exchange area. You only find Ceilings, Beams & Walls like this in a True Warehouse. District 132 Condominiums has a Historical Designation & is a proud & established, Pet friendly Complex w/ Inviting Lobby, Elevator, Security Entry, Bonus Storage Locker, and a Roof Top Patio. Monthly Condo Fees include All Utilities too! Footsteps from some of Winnipeg's finest Restaurants, Breweries, Theatres & Parks, The Forks, Downtown and more. Truly must be seen to be fully appreciated. Welcome Home!
| Level | Type | Dimensions |
|---|---|---|
| Main | Living/Dining room | 23.58 ft x 10.5 ft |
| Kitchen | 12.17 ft x 5.5 ft | |
| Living Room | 8.17 ft x 11.25 ft | |
| Primary Bedroom | 9.5 ft x 11 ft | |
| Bedroom | 7.83 ft x 9.67 ft | |
| Four Piece Bath | - |