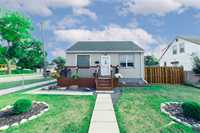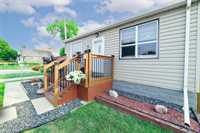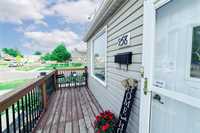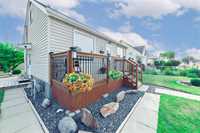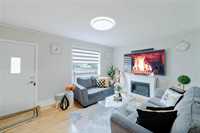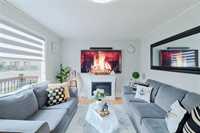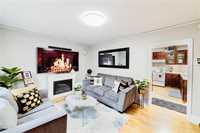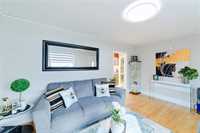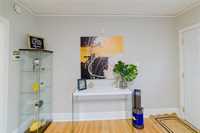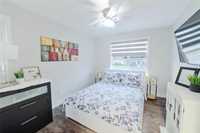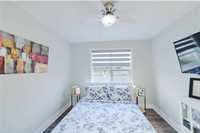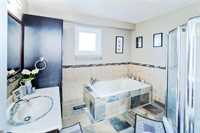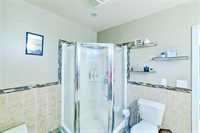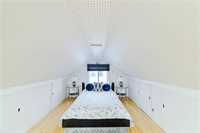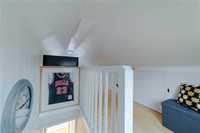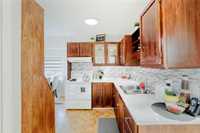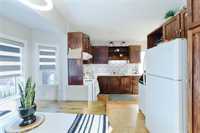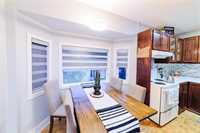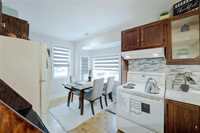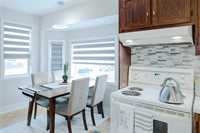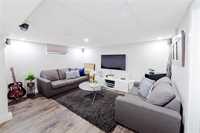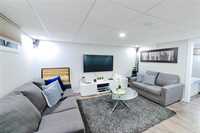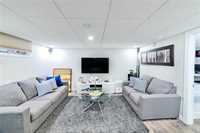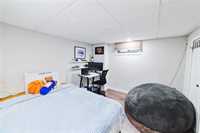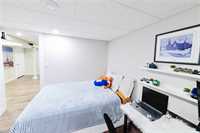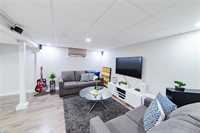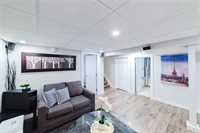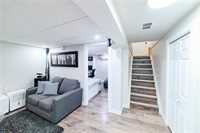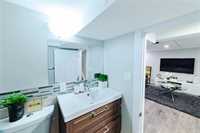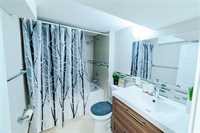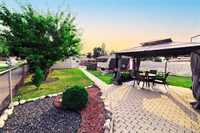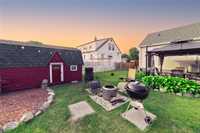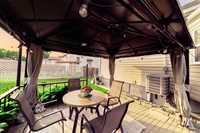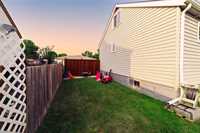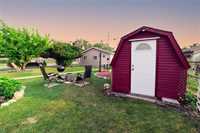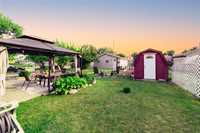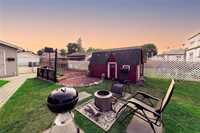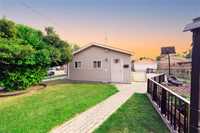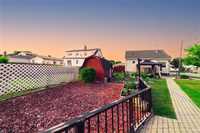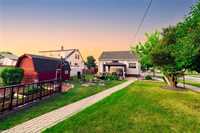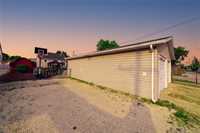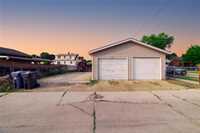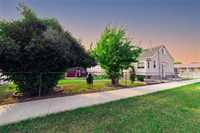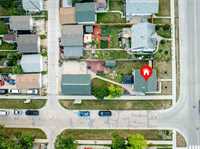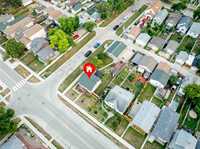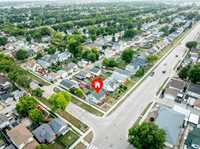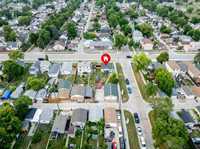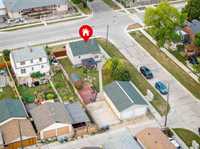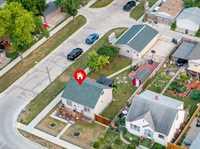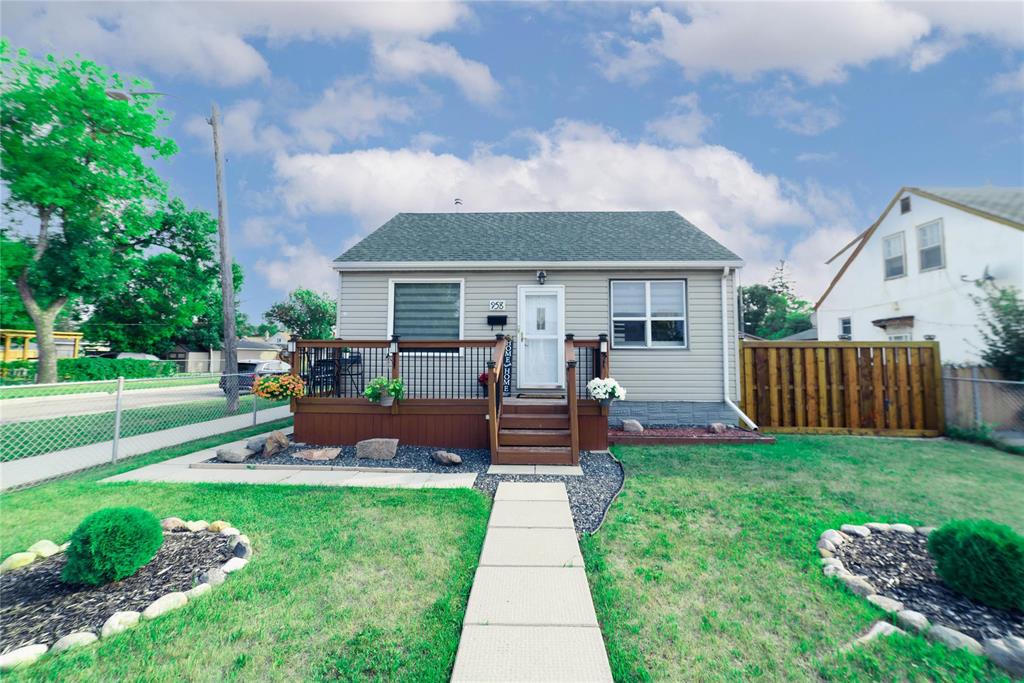
Open Houses
Saturday, August 2, 2025 2:00 p.m. to 4:00 p.m.
Meticulously maintained 2+1 bed, 2 full bath home on huge fenced lot! Finished basement, dbl garage, workshop, tons of upgrades. Near schools, parks & transit. Don’t miss out—call Deserie Castillo at 204-230-9060 today!
Sunday, August 3, 2025 2:00 p.m. to 4:00 p.m.
Meticulously maintained 2+1 bed, 2 full bath home on huge fenced lot! Finished basement, dbl garage, workshop, tons of upgrades. Near schools, parks & transit. Don’t miss out—call Deserie Castillo at 204-230-9060 today!
Showing Starts July 29 | Offers Aug 5 | OH Aug 2 & 3 from 2–4PM| This meticulously maintained gem sits on a huge fenced lot in a quiet neighborhood. Great curb appeal and a beautiful backyard with storage shed, patio, gazebo, garden, fire pit & lots of green space —perfect for kids and family gatherings. The eat-in oak kitchen features a bay alcove, tile backsplash, and parquet floors. The main bath is a spa-like retreat with air-jetted tub, standing shower, maple vanity and ceramic tile. Main floor bedroom has a walk-in closet; the upper level offers a spacious primary bedroom with hardwood floors. Finished basement includes a stylish 4-pc bath, extra bedroom (non-egress), rec room and utility space. Upgrades: HE furnace & A/C (2024), HWT (2021), newer PVC windows, roof (2016) & central vac. Enjoy the oversized double garage, insulated workshop w/ 220V, a double gravel pad w/ 2 plugs & Low-maintenance exterior. Close to McPhillips, Sisler High, Andrew Mynarski, Lord Nelson, parks, transit, shoppings & amenities. Don’t miss out on this amazing opportunity—call to schedule your private showing today!
- Basement Development Fully Finished
- Bathrooms 2
- Bathrooms (Full) 2
- Bedrooms 3
- Building Type One and a Half
- Built In 1945
- Depth 143.00 ft
- Exterior Vinyl
- Floor Space 874 sqft
- Frontage 44.00 ft
- Gross Taxes $3,036.23
- Neighbourhood Sinclair Park
- Property Type Residential, Single Family Detached
- Remodelled Other remarks
- Rental Equipment None
- School Division Winnipeg (WPG 1)
- Tax Year 2025
- Total Parking Spaces 4
- Features
- Air Conditioning-Central
- High-Efficiency Furnace
- Jetted Tub
- Main floor full bathroom
- No Pet Home
- No Smoking Home
- Patio
- Workshop
- Goods Included
- Alarm system
- Blinds
- Dryer
- Dishwasher
- Refrigerator
- Garage door opener
- Garage door opener remote(s)
- Storage Shed
- Stove
- Vacuum built-in
- Washer
- Parking Type
- Double Detached
- Garage door opener
- Rear Drive Access
- Workshop
- Site Influences
- Corner
- Fenced
- Back Lane
- Low maintenance landscaped
- Playground Nearby
- Private Yard
- Shopping Nearby
- Public Transportation
Rooms
| Level | Type | Dimensions |
|---|---|---|
| Main | Living Room | 11.1 ft x 15 ft |
| Kitchen | 8.9 ft x 6.8 ft | |
| Bedroom | 11.6 ft x 9.7 ft | |
| Four Piece Bath | - | |
| Dining Room | 8.7 ft x 7 ft | |
| Upper | Primary Bedroom | 26 ft x 9 ft |
| Basement | Recreation Room | 14 ft x 14 ft |
| Bedroom | 10.2 ft x 10.3 ft | |
| Four Piece Bath | - | |
| Utility Room | - |


