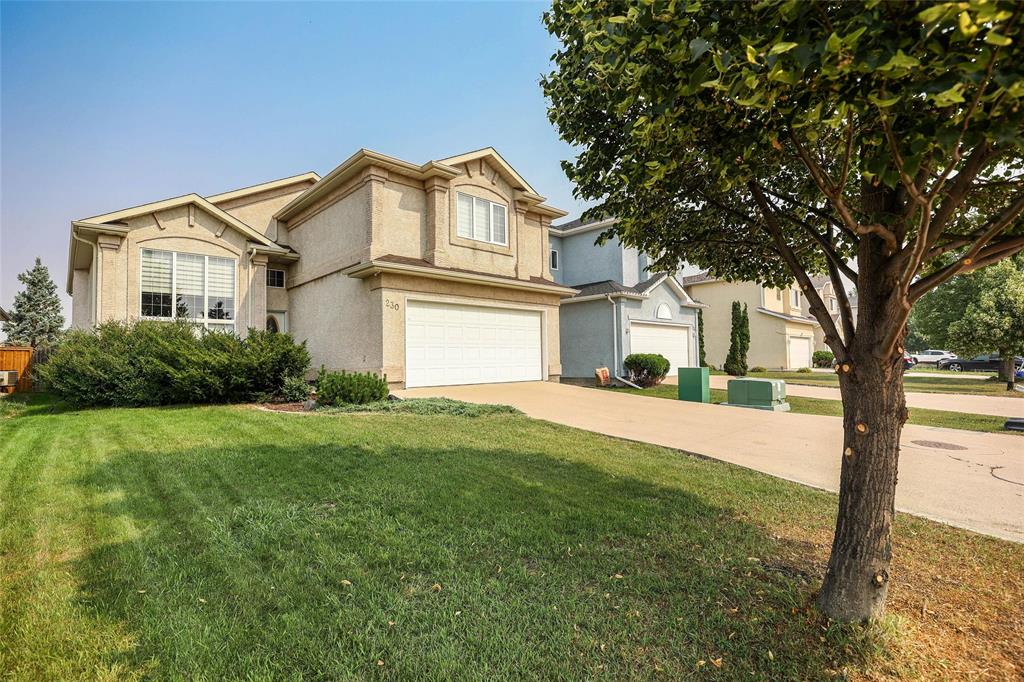Ethos Realty Inc.
755 Osborne Street, Winnipeg, MB, R3L 2C4

Showings anytime, Offers Aug 6, OPEN HOUSE Sun Aug 3 @ 2-4pm
This spacious, well-maintained family home offers 4 bedrooms and 3 full bathrooms providing plenty of room for families of all sizes.
Step inside and enjoy the thoughtful layout featuring two eating areas and two living spaces—one with a cozy gas fireplace. Beautiful hardwood and LPV throughout the main floor, which also includes 2 bedrooms, a full bath, and laundry. Upstairs, retreat to your expansive primary suite, with a walk-in closet, updated 3-piece ensuite and a charming window bench. Remodeled eat-in kitchen is ideal for cooking and entertaining, with ample cabinetry, a pantry, an island and patio doors leading to a bright sunroom an extra 172 sqft, then out to your deck and fully fenced backyard. The finished basement provides incredible versatility, room for a home gym, entertainment area, office, play zone or all of the above! There's also a 4th bedroom and a huge storage room to keep things organized. This lovingly cared-for home features numerous updates over the past 20 years, including shingles, A/C, Kitchen & Bath, HWT. Interior motion detector and window alarms. Don't wait, Contact your REALTOR® to book a viewing
| Level | Type | Dimensions |
|---|---|---|
| Main | Family Room | 17.42 ft x 13 ft |
| Living/Dining room | 27 ft x 11.33 ft | |
| Eat-In Kitchen | 17.33 ft x 13 ft | |
| Sunroom | 17.33 ft x 9.75 ft | |
| Bedroom | 10 ft x 9.75 ft | |
| Bedroom | 11.33 ft x 10 ft | |
| Four Piece Bath | - | |
| Laundry Room | - | |
| Upper | Primary Bedroom | 19.42 ft x 12.42 ft |
| Three Piece Ensuite Bath | - | |
| Lower | Bedroom | 17 ft x 10.83 ft |
| Recreation Room | 23 ft x 14.5 ft | |
| Recreation Room | 13.33 ft x 10.33 ft | |
| Storage Room | - | |
| Three Piece Bath | - |