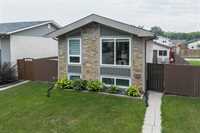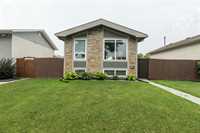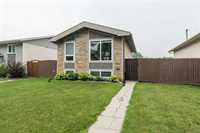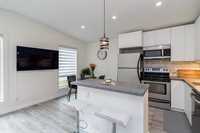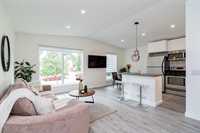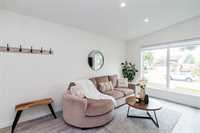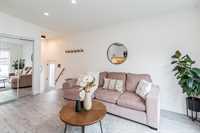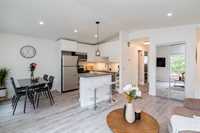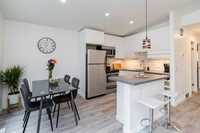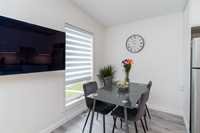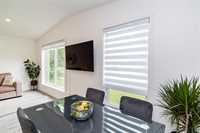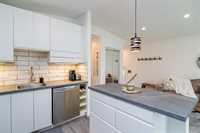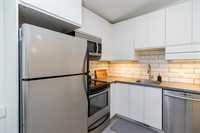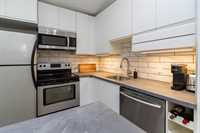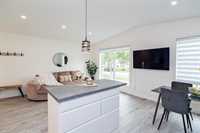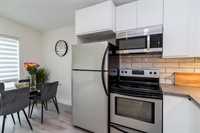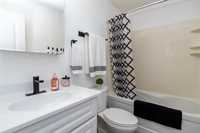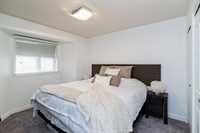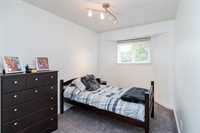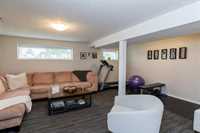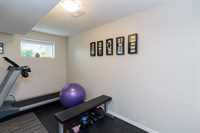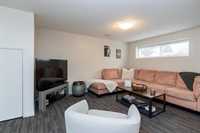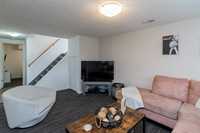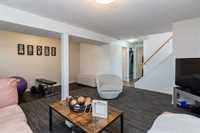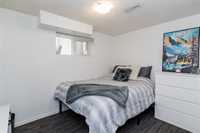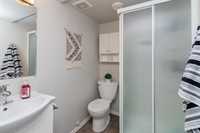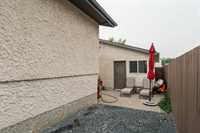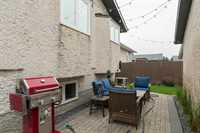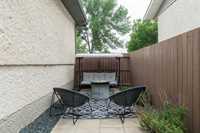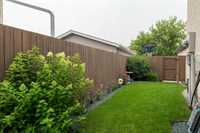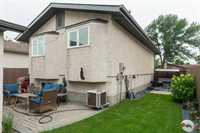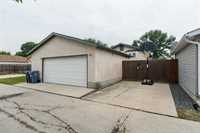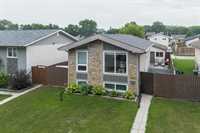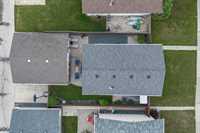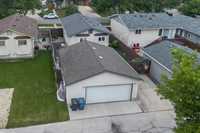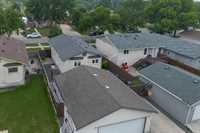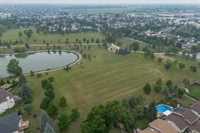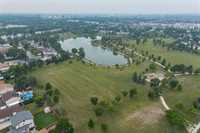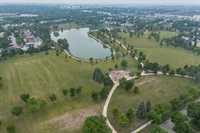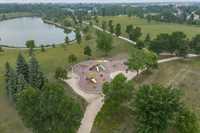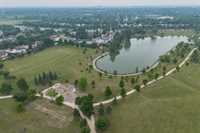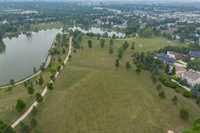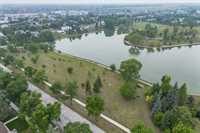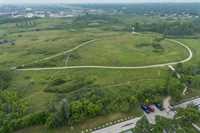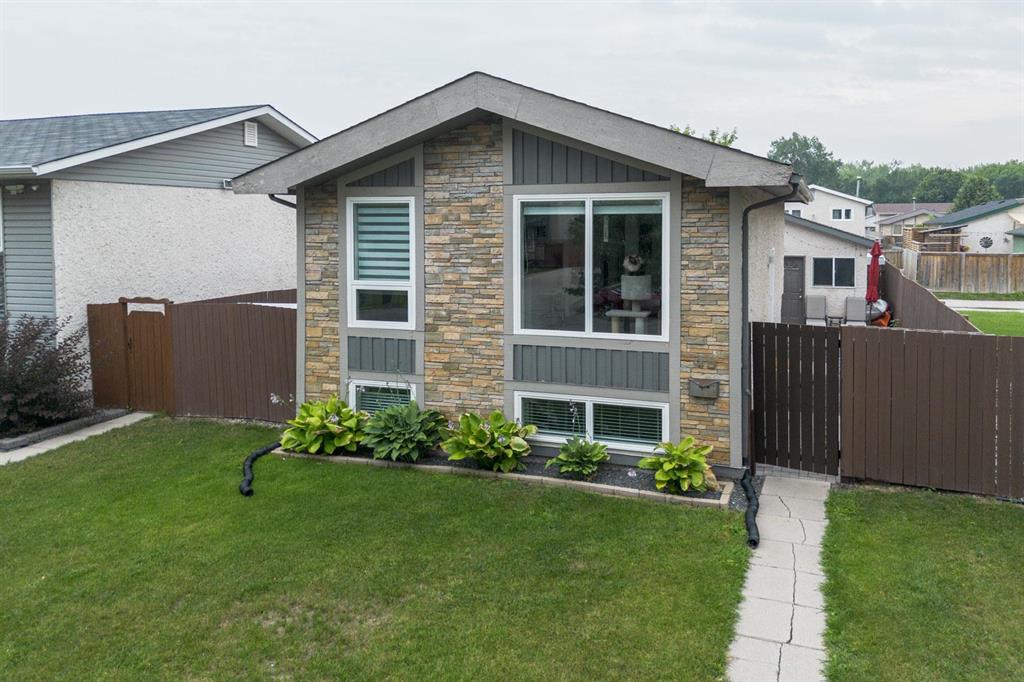
Open Houses
Sunday, August 3, 2025 1:00 p.m. to 3:00 p.m.
Gorgeous three bedroom, two full bathroom home situated in heavily desired area with an oversized double garage, fully fenced yard, open concept and more. Zero disappointments.
SS Weds July 30th. Offers Weds Aug 6th.Welcome to this beautifully remodelled bi-level in the highly sought-after community of Lakeside Meadows, just minutes from all major amenities. Pride of ownership is apparent as you arrive at the property.Step inside to a spacious front landing with a convenient coat closet. The main level features an impressive open-concept layout, highlighted by a stunning, fully remodelled kitchen with an abundance of cabinetry and modern finishes.The kitchen overlooks a bright and spacious living room and dining area, ideal for both entertaining and everyday living.The main floor also includes a generous primary bedroom, a second bedroom, and a stylish four-piece bathroom. The fully finished lower level offers a large recreation room, a third bedroom, a three-piece bathroom, and a spacious utility/laundry room. Outside, enjoy the fully fenced backyard with a large patio, green space, a massive 26' x 24' insulated garage, and additional parking. Recent updates include Kitchen (2024), Shingles (2024), Vinyl plank flooring (2025),Tri-pane windows, HE Furnace (2020) and more!This move-in-ready home offers exceptional value and is sure to impress even the most discerning buyer.
- Basement Development Fully Finished
- Bathrooms 2
- Bathrooms (Full) 2
- Bedrooms 3
- Building Type Bi-Level
- Built In 1983
- Depth 100.00 ft
- Exterior Brick & Siding, Stucco
- Floor Space 735 sqft
- Frontage 35.00 ft
- Gross Taxes $3,422.14
- Neighbourhood Lakeside Meadows
- Property Type Residential, Single Family Detached
- Remodelled Flooring, Furnace, Kitchen, Other remarks, Roof Coverings, Windows
- Rental Equipment Hot Water Heater
- Tax Year 24
- Features
- No Smoking Home
- Goods Included
- Dryer
- Dishwasher
- Refrigerator
- Garage door opener
- Microwave
- Stove
- Window Coverings
- Washer
- Parking Type
- Double Detached
- Oversized
- Site Influences
- Fenced
- Paved Street
- Playground Nearby
- Shopping Nearby
- Public Transportation
Rooms
| Level | Type | Dimensions |
|---|---|---|
| Main | Eat-In Kitchen | 15 ft x 8.25 ft |
| Living Room | 15.33 ft x 11 ft | |
| Primary Bedroom | 11 ft x 10.5 ft | |
| Bedroom | 10 ft x 8 ft | |
| Four Piece Bath | - | |
| Lower | Recreation Room | 10.58 ft x 8.33 ft |
| Three Piece Bath | - | |
| Bedroom | 10.58 ft x 8.33 ft |


