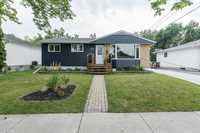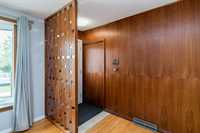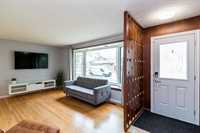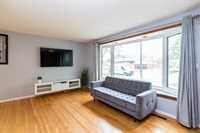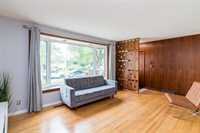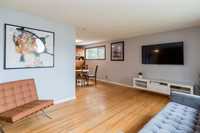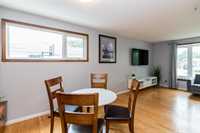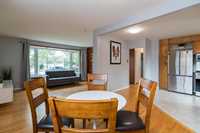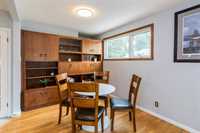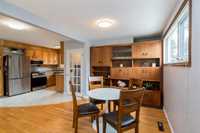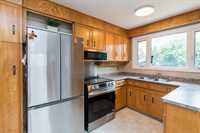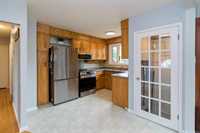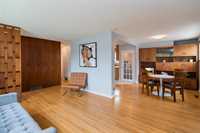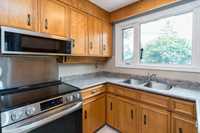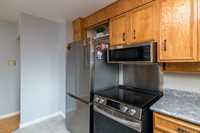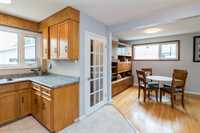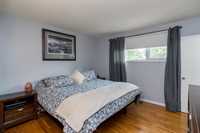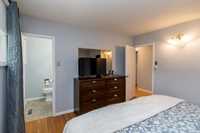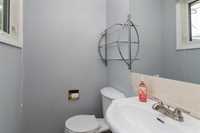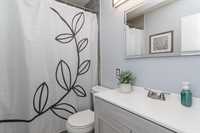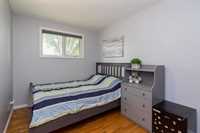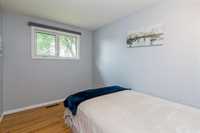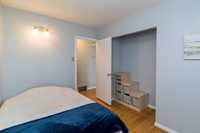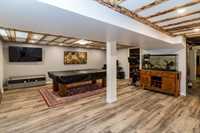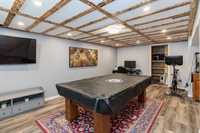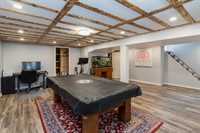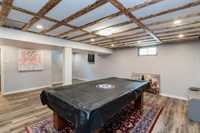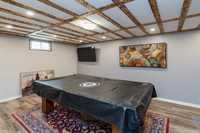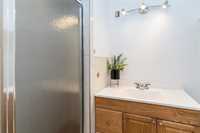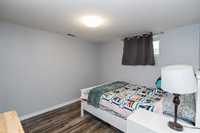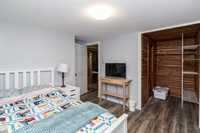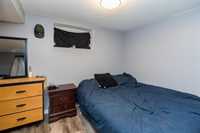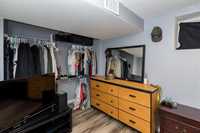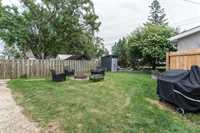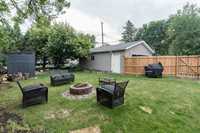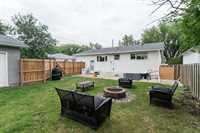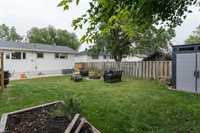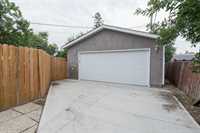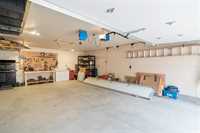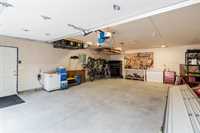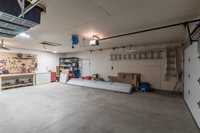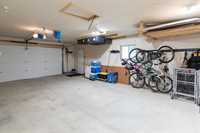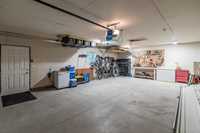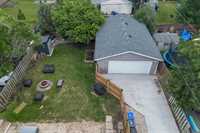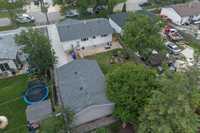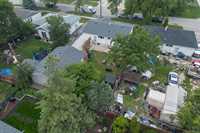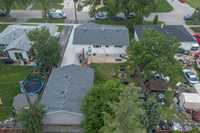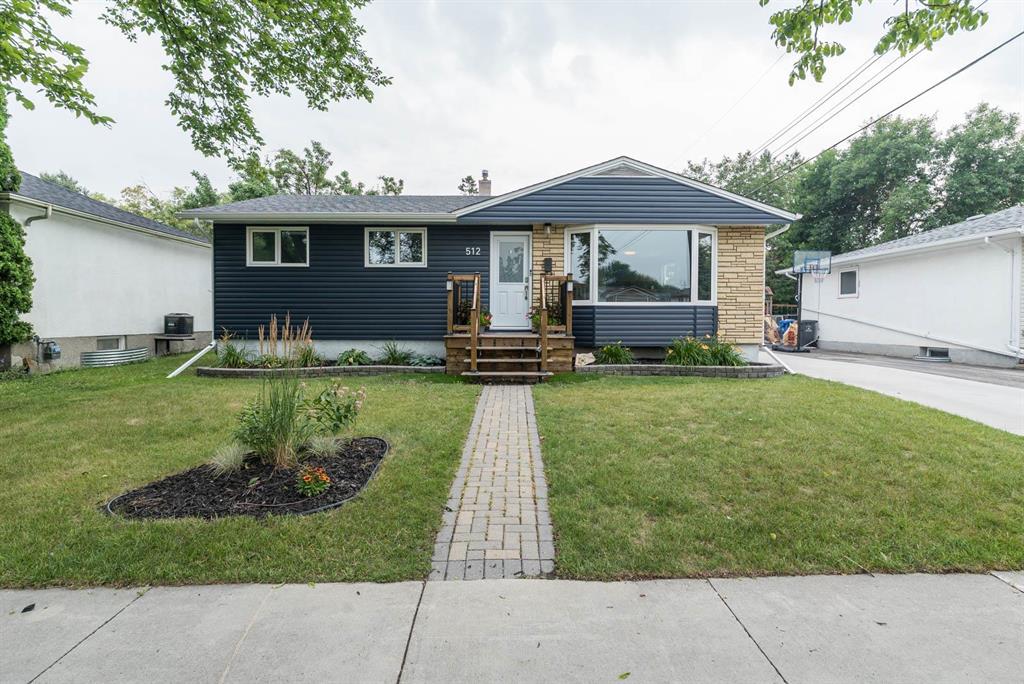
Showings start July 30th. Offers reviewed August 6th. Great opportunity in a sought after part of West Transcona! The main floor boasts a large L shaped living/dining room with original hardwood flooring, oak kitchen with stainless steel appliances, generous primary bedroom with 2 piece en-suite, 2 additional bedrooms and updated 4 piece bath with tiled surround. The finished lower level offers a spacious rec-room, plenty of storage, 3 piece bath and 2 additional bedrooms. Other highlights include a newer oversized double detached garage (22 x 30), spacious and private fenced yard, updated shingles (2024), updated front vinyl siding (2024), PVC windows, High Efficiency Furnace & Central Air (2022), brand new H20 tank (2025) and so much more. Located on a super quiet street in West Transcona close to parks, schools, quick access to transit and all major conveniences.
- Basement Development Fully Finished
- Bathrooms 3
- Bathrooms (Full) 2
- Bathrooms (Partial) 1
- Bedrooms 5
- Building Type Bungalow
- Built In 1961
- Depth 117.00 ft
- Exterior Stucco, Vinyl
- Floor Space 1050 sqft
- Frontage 54.00 ft
- Gross Taxes $3,588.25
- Neighbourhood West Transcona
- Property Type Residential, Single Family Detached
- Remodelled Exterior, Garage, Roof Coverings
- Rental Equipment None
- School Division River East Transcona (WPG 72)
- Tax Year 24
- Features
- Air Conditioning-Central
- High-Efficiency Furnace
- Main floor full bathroom
- No Smoking Home
- Smoke Detectors
- Goods Included
- Dryer
- Dishwasher
- Refrigerator
- Freezer
- Garage door opener
- Garage door opener remote(s)
- Microwave
- Storage Shed
- Stove
- Washer
- Parking Type
- Double Detached
- Front Drive Access
- Garage door opener
- Insulated garage door
- Oversized
- Site Influences
- Fenced
- No Back Lane
- Park/reserve
- Paved Street
- Playground Nearby
- Shopping Nearby
- Public Transportation
Rooms
| Level | Type | Dimensions |
|---|---|---|
| Main | Living Room | 15.33 ft x 10.83 ft |
| Dining Room | 10 ft x 8.42 ft | |
| Kitchen | 12 ft x 8 ft | |
| Primary Bedroom | 12 ft x 12 ft | |
| Bedroom | 10.42 ft x 8.18 ft | |
| Bedroom | 10 ft x 8 ft | |
| Four Piece Bath | - | |
| Two Piece Ensuite Bath | - | |
| Lower | Bedroom | 12 ft x 8 ft |
| Bedroom | 10 ft x 9.33 ft | |
| Three Piece Bath | - | |
| Recreation Room | 20.18 ft x 11.92 ft |


