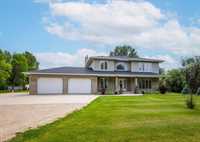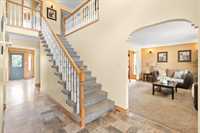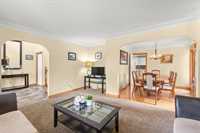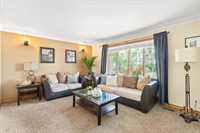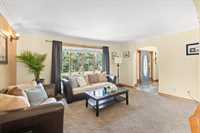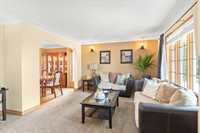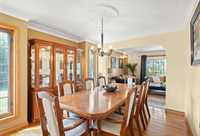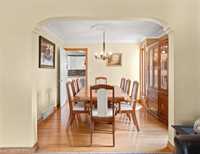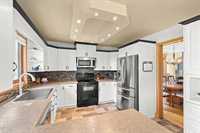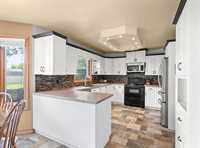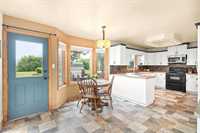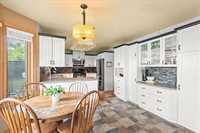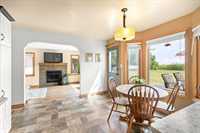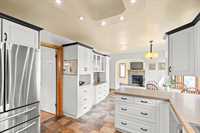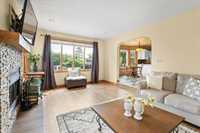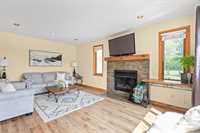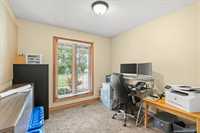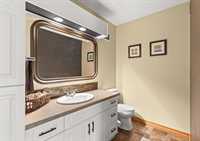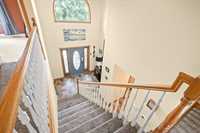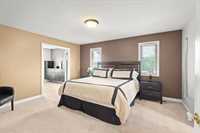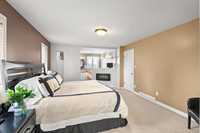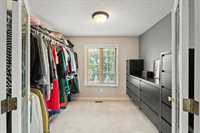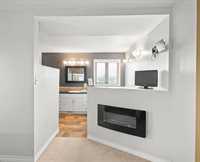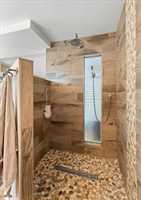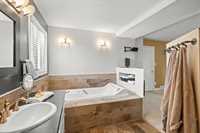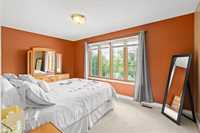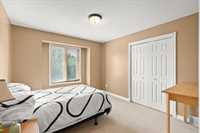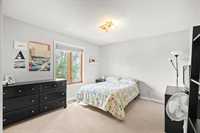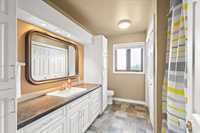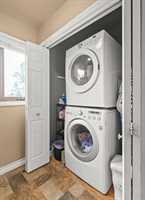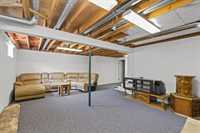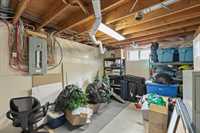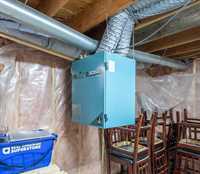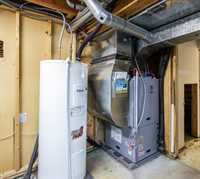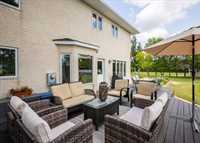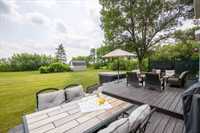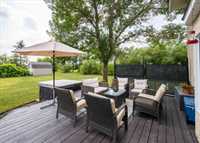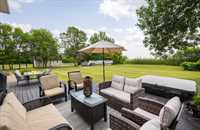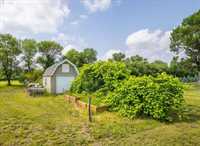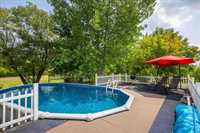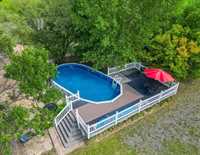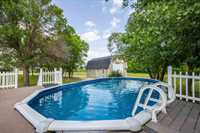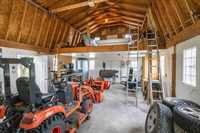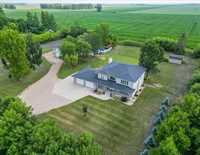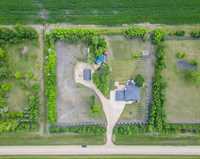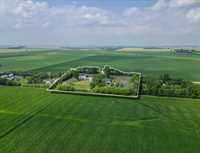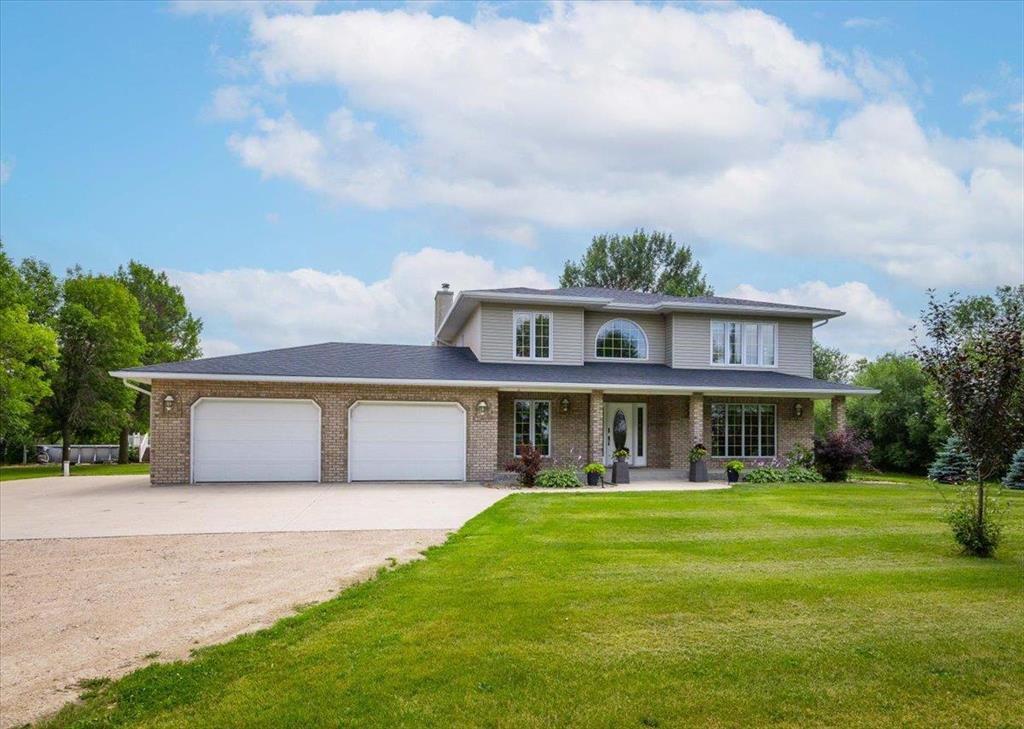
Showings start now. Offers presented Tues Aug 5th. Welcome to 23108 Prefontaine Rd. Drive 15 mins south from the perimeter on Lagimodiere and you find yourself on a quiet street with about 2.5 acres of land. As you enter the home you will note how well maintained and loved it is. The formal living and dining area are perfect for entertaining and discussing your latest heritage tomato find. While the eat in kitchen and family room offer a bright open space with patio access in the summer for BBQing and a cozy wood fireplace for the winter. The kitchen is equipped with lots of counter space including a coffee bar and plenty of storage. On the main floor you will also find a home office and two piece powder room and great mud space coming in from the attached garage. Going upstairs there are four great bedrooms including a grand primary suite with jetted tub and large walk in shower. Laundry is also on the second floor for great convenience. This home is heated and cooled by Geothermal! Above ground pool is conveniently heated by solar. An in ground sprinkler system is in place on part of the property as well. Double attached garage is fully insulated with plenty of space for a work shop.
- Basement Development Partially Finished
- Bathrooms 3
- Bathrooms (Full) 2
- Bathrooms (Partial) 1
- Bedrooms 4
- Building Type Two Storey
- Built In 1992
- Exterior Brick, Stucco
- Fireplace Stone
- Fireplace Fuel Wood
- Floor Space 2500 sqft
- Gross Taxes $4,978.71
- Neighbourhood R05
- Property Type Residential, Single Family Detached
- Rental Equipment None
- Tax Year 2024
- Features
- Air Conditioning-Central
- Closet Organizers
- Hot Tub
- Heat recovery ventilator
- Jetted Tub
- Laundry - Second Floor
- Microwave built in
- Pool above ground
- Sprinkler System-Underground
- Sump Pump
- Goods Included
- Blinds
- Dryer
- Dishwasher
- Refrigerator
- Garage door opener
- Microwave
- Storage Shed
- Stove
- TV Wall Mount
- Vacuum built-in
- Window Coverings
- Washer
- Water Softener
- Parking Type
- Double Attached
- Site Influences
- Country Residence
- Flat Site
- Private Setting
Rooms
| Level | Type | Dimensions |
|---|---|---|
| Main | Living Room | 12 ft x 15.42 ft |
| Dining Room | 11.08 ft x 9.83 ft | |
| Family Room | 12.75 ft x 19 ft | |
| Office | 9.42 ft x 9.5 ft | |
| Two Piece Bath | - | |
| Eat-In Kitchen | 11 ft x 23.17 ft | |
| Upper | Bedroom | 11.25 ft x 12.42 ft |
| Bedroom | 10.58 ft x 10.67 ft | |
| Bedroom | 9.83 ft x 15.42 ft | |
| Primary Bedroom | 12.58 ft x 14.92 ft | |
| Four Piece Ensuite Bath | - | |
| Four Piece Bath | - |


